It’s fair to say that bathrooms are one of the trickiest rooms in the house to get right. Similar to your kitchen, the decisions you make in your bathroom are hard to undo, so mistakes can be costly.
That’s why we’ve combined the bathroom expertise of our interior designers with the pros over at Drench to answer the big questions we get asked regularly. So brace yourself for more information on tackling a bathroom update than you could shake a loofah at!
Drench also offers 3D Bathroom Design plus a Free Consultation Service to help you visualise your new bathroom.
Looking to transform your home's bathroom? We can help! Book a room design with us from just £395:
4. Bathroom colour scheme ideas (that won’t date!)
6. Tile options
9. Choosing between a matt or glossy tubs or sink
10. Concrete sinks vs porcelain
12. Bathroom heating
13. Rules on mixing bathroom metals
14. Small Bathroom storage ideas
Bathroom layouts
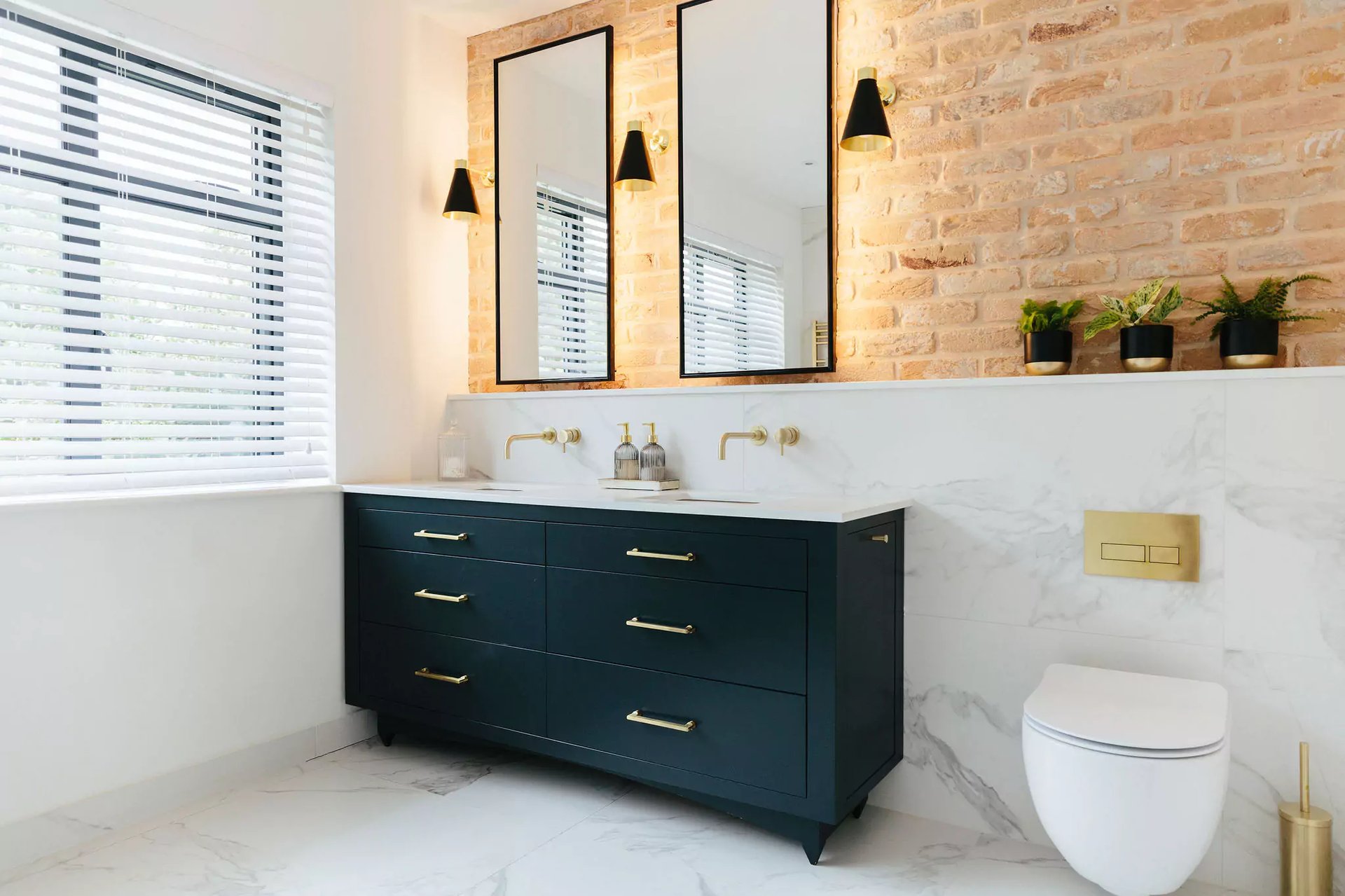 Image Credit: My Bespoke Room
Image Credit: My Bespoke Room
There are few rooms in your home where the layout is so important as your bathroom... perhaps the kitchen is the only exception! Once it's plumbed in - it's in! This is why it's so important to think carefully upfront to avoid expensive mistakes.
For bathrooms, you typically don't have a lot of space to work with, which requires some clever and creative thinking to make the most of every inch.
Start by thinking about what the bathroom layout needs to include. Obviously, you need the basics like a toilet and sink, but you also need to decide whether you're having a bath, shower...or both.
In most cases, if you're replacing an existing bathroom, your layout will be limited by existing features like windows and doors but also where the waste pipe is situated or your radiator. There might be only one place your toilet can be situated so from that starting point, you can layer in the remaining elements.
Don't forget to think about those sight lines. What's the first thing you see when you open the bathroom door? What can you see from the hallway or adjoining room when the door is open? Where possible, make sure it's not the toilet! Every room needs a focal point so in the bathroom that could be a beautifully styled vanity or a statement tiled wall.
Small bathroom layouts
.webp?width=1920&height=1250&name=Split%20landscape%20image%20(22).webp) Image Credit: My Bespoke Room
Image Credit: My Bespoke Room
Just because you have a small bathroom, it doesn’t mean you have to sacrifice on style and functionality. It’s crucial to focus on the essentials when designing a small bathroom, which may mean sacrificing a bath for a shower and a vanity unit for a wall-hung basin.
Key challenges when designing a small bathroom-png.webp?width=1920&height=1250&name=Split%20landscape%20image%20(23)-png.webp) Image Credit: Drench
Image Credit: Drench
With a small bathroom design, you’ll need to think more carefully about the placement of the furniture and go with the idea that “less is more.” Slight changes in the positioning of furniture can make a huge difference to the appearance and feel of a small bathroom.
Quite often the biggest challenge in a smaller space is that people often take inspiration from bathrooms that are a lot larger, and so trying to cram too much into the space. A bathroom, no matter how big or how small, needs to have functionality at its heart as well as your desired aesthetic.
Create a wet room
Wet rooms are a great way to create an illusion of more space in a small bathroom and wet room panels are less bulky than shower enclosures so will offer a smart, streamlined, finish.
You can get shower trays from as small as 800mm x 800mm, so this size can easily fit into narrow bathrooms - you’ll just need to ensure you have enough space for easy access in and out of the shower as well as areas to fit a toilet and basin. It’s a good idea to install underfloor heating instead of towel rails in small shower rooms to provide a quick drying function and save on even more space.
Wall mounted furniture
One of the easiest ways you can create the feeling of extra space in your bathroom is to raise the furniture off the floor. This could include a wall-hung toilet, basin or vanity unit.
With limited floor space, it would be advisable to use a wall-mounted vanity unit and toilet to create the illusion of space as more flooring is visible.
Vertical storage
For small spaces, it’s good practice to use the height of the room to save on floor space. Tall cabinets are a great way to keep bathroom essentials out of sight and you can choose from an array of options to match the rest of your bathroom suite.
Wall mounted shelves are also a great way to bring more storage into your small bathroom. You can also make shelves a feature by placing hero items such as plants, towels and accessories.
As long as you have enough space for the essentials, have taken accurate measurements and the plumbing allows for it, most rooms in the house can be converted into bathrooms. The design process can be tricky to get right, but Drench and My Bespoke Room are here to help this task less daunting and can offer expert advice to help you plan your bathroom design.
Don't forget we're here if you need a helping hand! Our designers are pros at getting the best bathroom layouts out of your space. Start your brief now to begin your bathroom transformation:
Loft bathroom layouts
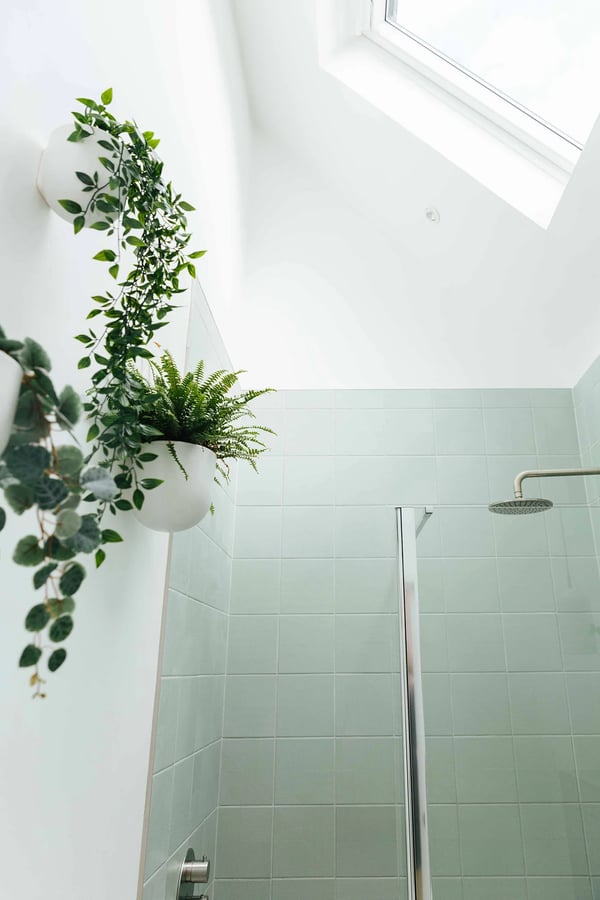 Image Credit: My Bespoke Room
Image Credit: My Bespoke Room
Many people are converting lofts and attics into bathrooms, which is a great way to improve on an often unused space, as well as adding extra value to your home. Unfortunately, these can be awkwardly-shaped and it’s common to have alcoves and sloped ceilings. Here’s how to navigate around this when installing a new bathroom.
Sloped ceilings
It’s common for lofts to have sloped ceilings, but this doesn’t mean they can’t benefit from being converted into a bathroom. It’s crucial to ensure that there’s enough ceiling height for furniture such as baths, showers and toilets.
Grace Reynolds, design consultant at Drench says,
“It’s important to try and locate the shower enclosure in the tallest part of the room - the sloped ceilings will usually dictate how large the shower can be as most shower enclosures are between 1900mm to 200mm tall.”
It can also be a good idea to place a bath beneath low ceilings and alcoves as you won’t need this space to stand up fully - this will also make your bathroom feel extra luxurious and cosy! Toilets will need at least 1800mm head height so bear this in mind when taking your measurements before renovating.
Corner ceramics
When you have a small, awkwardly-shaped bathroom, maximising the amount of space you have is important. If there isn’t too much straight wall space, a corner basin or toilet could be the answer. Although they aren’t the most common choice, a corner toilet can help free up space in a small bathroom for a larger bath or sink.
How to Add Light
The best way to add natural light into a loft-converted bathroom is to install windows or a skylight. If this isn’t possible, you can also add light by choosing white and neutral colours for the walls and floors to brighten the space. Although white is a great colour to add vibrancy to a dark bathroom, overusing it can wash out the space so it’s important to go for off-white colours and tones such as beige and light wood to provide some warmth.
You can also help light to flow through a dark space by investing in large mirrors, shower glass instead of curtains and reflective surfaces such as chrome hardware and glossy paints.
Corner Shower Enclosures
.webp?width=1920&height=1250&name=Post%20image%20landscape%20(54).webp) Image Credit: Drench
Image Credit: Drench
Once you have navigated your way around the tricky measurements of a loft-converted bathroom, it can actually be a worthwhile project to complete and an opportunity to really experiment with design.
If your loft bathroom is lacking floor space, you can install your shower enclosure in the corner to make use of an unused area. Corners are normally dark and shadowed spaces, (especially in lofts due to a lack of natural light), so can be brought to life by installing features such as a modern shower enclosure.
Need a helping hand with your bathroom redesign? Start your brief now to begin your bathroom transformation:
Bathroom colour scheme ideas
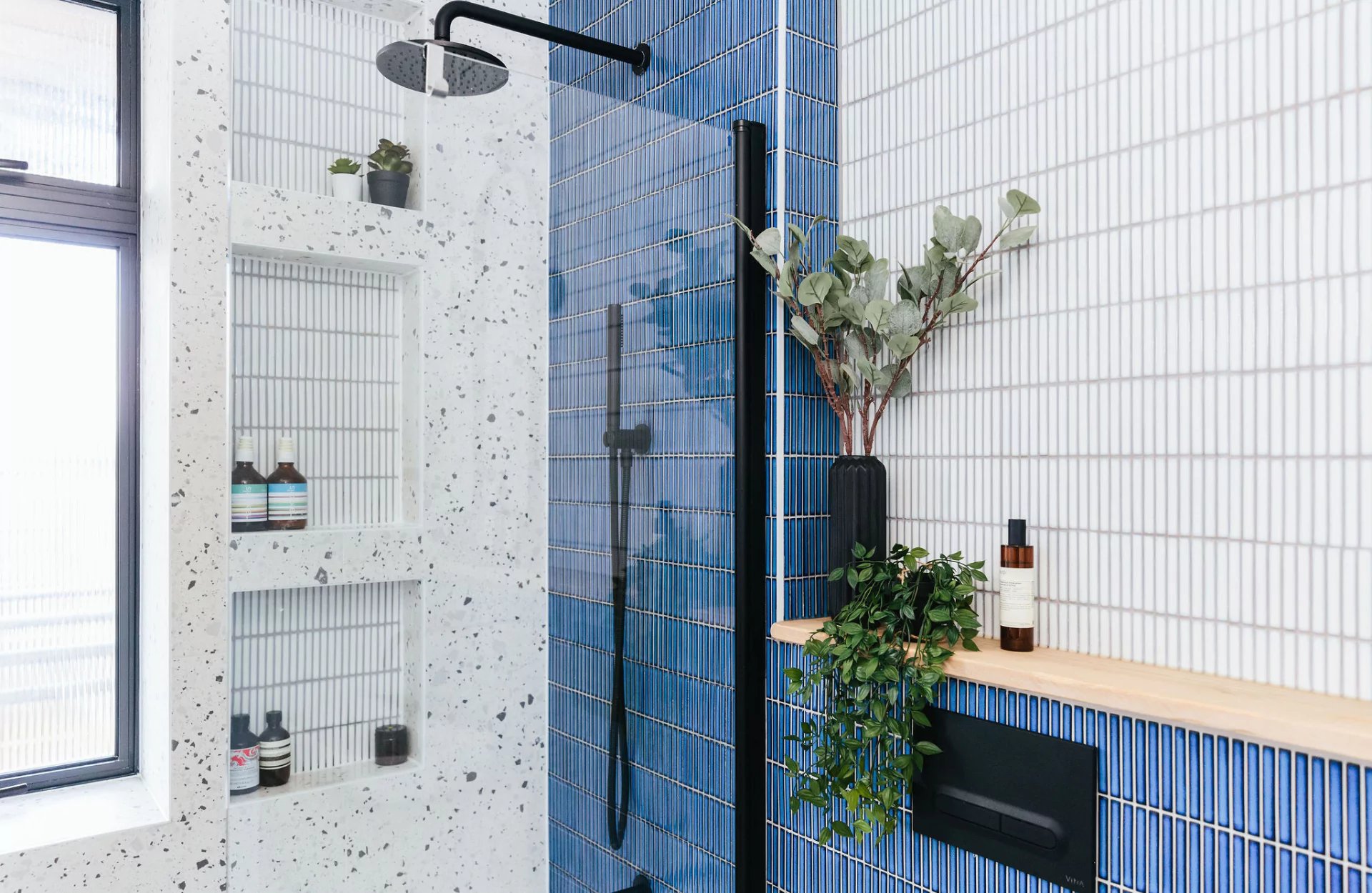
Image Credit: My Bespoke Room & Da Silva Design
It can be tempting to stick to neutral colours, or even go completly white with a bathroom, but we believe that bathrooms don't have to be boring and can include fun colour schemes and feature walls, just like any other room in your home!
Here are some of our favourite colour scheme ideas for bathrooms...
Green and gold
-3.webp?width=1920&height=1250&name=Post%20image%20landscape%20(15)-3.webp)
It seems we can't get enough green in our homes and our bathrooms are no exception. Opt for richer, jewel-toned green tiles for a sophisticated and grown-up water closet, or minty fresh tones to give a fresh and clean feeling which is so perfect for bathrooms. Whatever your chosen shade of green, we love pairing it with gold fixtures as the yellow tones sit beautifully with green. Nature meets luxury.
Pastel pink and black
-3.webp?width=1920&height=1250&name=Post%20image%20landscape%20(16)-3.webp)
We're long past seeing pink as a colour reserved for little girls' bedrooms - pink is now a neutral! It's the perfect choice if you're looking for something a bit different but still want the room to feel fresh and bright.
Choose chalky, pastel hues and pair with black accents to give your pink bathroom an edge.
Monochrome
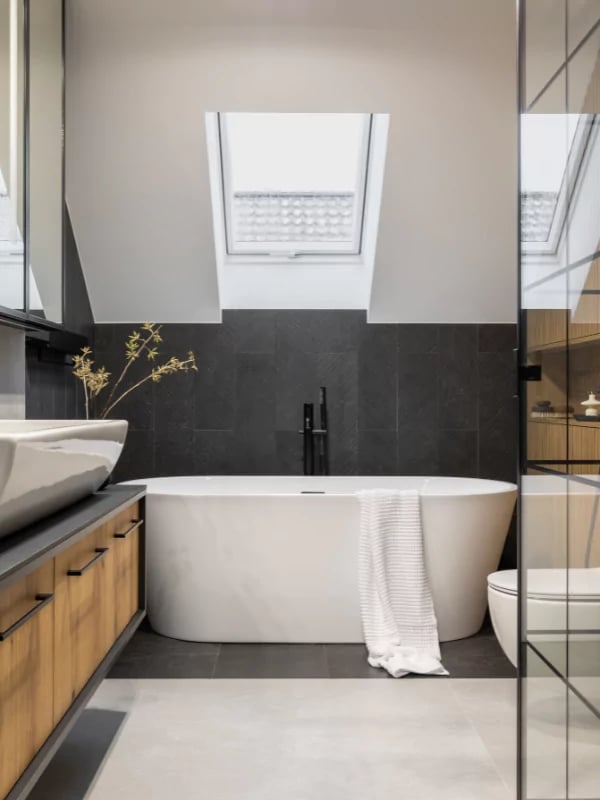
For those of you looking for something sleek and contemporary, a monochrome scheme could work beautifully in your bathroom. A word of warning though! Simple schemes can be the hardest to pull off and monochrome in particular can easily look uninspiring or like a black and white photo! Avoid this by adding in a third colour naturally like wicker baskets or lots of greenery for a beautiful pop of colour.
Classic blue and white
-3.webp?width=1920&height=1250&name=Post%20image%20landscape%20(17)-3.webp)
There’s no denying that blue and white is a classic when it comes to bathroom colour schemes. There’s no need to go full nautical though! You can give this scheme a much needed modern update opting for a richer, darker shade of blue or contrasting with black hardware to give it an edge.
Overwhelmed with all the options? Book a free call with us to discuss your design ideas with a professional:
Bathroom flooring
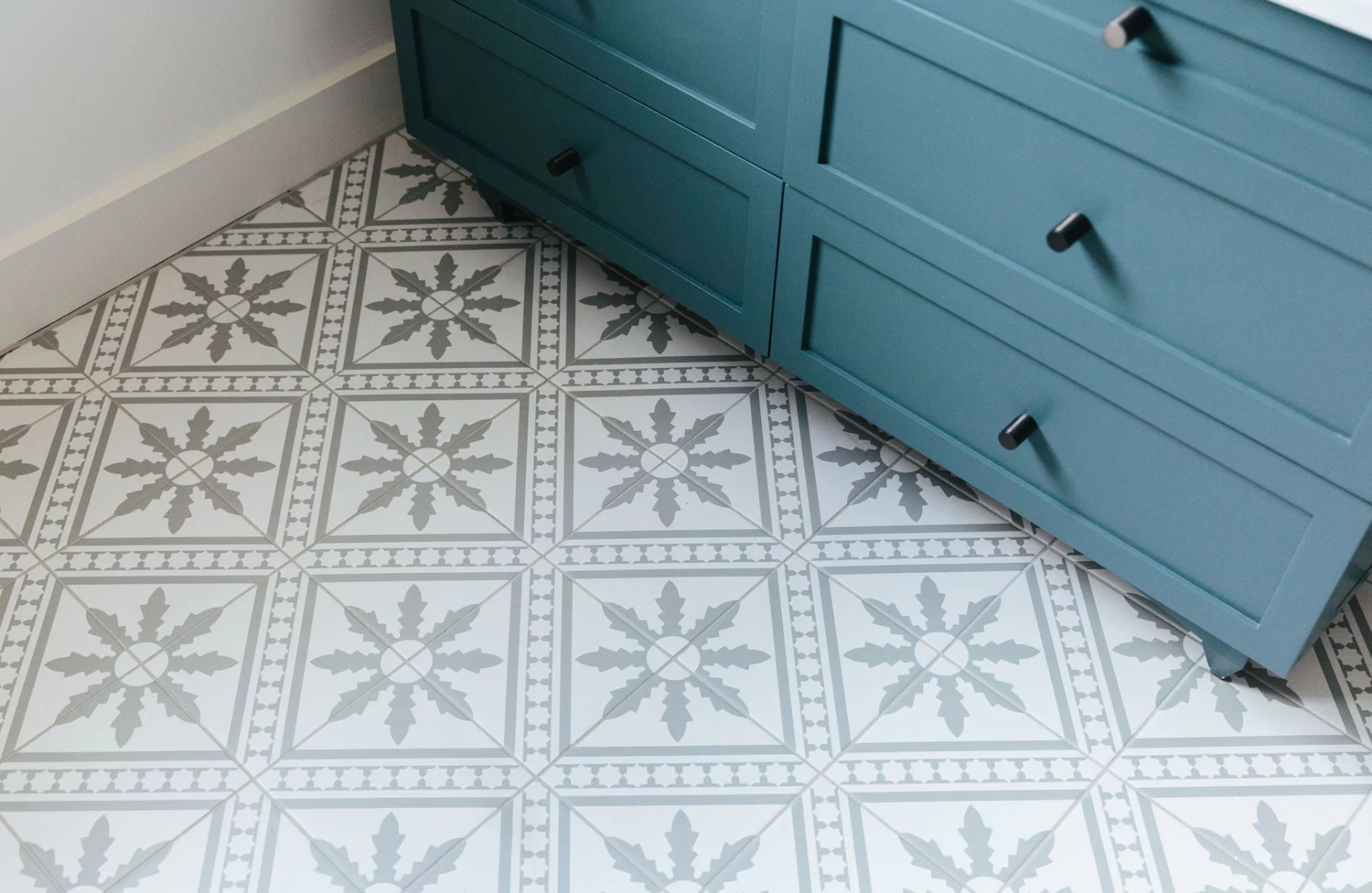 Image Credit: My Bespoke Room
Image Credit: My Bespoke Room
Did you think you were just limited to tiles? Of course not! There's a whole sea of bathroom flooring options out there for you to scratch your head over. Here are some of the most popular and up-and-coming flooring options:
Timber
Wooden flooring is a beautiful option for period properties and can be an excellent softer alternative to ceramic tiles as at times these can feel a bit clinical. Wooden flooring in bathrooms isn't the most durable option though it has to be said, as it can stain if water is left on it too long and with constant fluctuations in temperature and humidity, the boards could warp.
This isn't to say it's not an option though! Engineered board options are better suited due to how they are constructed with layers of ply beneath. Be sure to check the product details before purchasing as the supplier will usually make it clear if it's been treated and is suitable for use in bathrooms.
Also, keep it away from wet rooms and heavy splash zones, like family bathrooms with young children!
Polished concrete
An increasingly popular option for bathroom flooring is polished concrete which gives a beautiful seamless look without any grout lines. It's also easy to clean and won't be damaged when wet. The cons are that it's cold underfoot (similar to porcelain tiles) and could also be slippery if not treated in the appropriate way.
There is also a question of whether your bathroom is structurally capable of holding concrete, even just a thin pour. In common timber framed homes installation would be extremely costly and complicated. Don't despair though, the next option could be the one for you.
Microcement
If you love the industrial look of concrete and want to banish grout lines, microcement could be your answer. It's a decorative coating that can be laid directly over your existing floor, so there's no demolition required. It's also very quick to install and so you could be walking over it in a matter of days.
Some other very persuasive benefits of this bathroom flooring option are that it's extremely versatile as it can be applied from floors to walls and can come in any colour. The possibilities are endless as you could even use it for the sink or bath or even on the walls!
Luxury vinyl tile (LVT)
Does the word ‘vinyl’ fill you with horror? Well stick with us - it’s not the vinyl of old! They’ve stuck the word ‘luxury’ in front, after all.
LVT tiles are very realistic alternatives to wood or stone (seriously - even we can’t tell the difference sometimes!) with the added benefit that they’re water resistant, easy to maintain and durable - a win win.
Porcelain or ceramic tiles
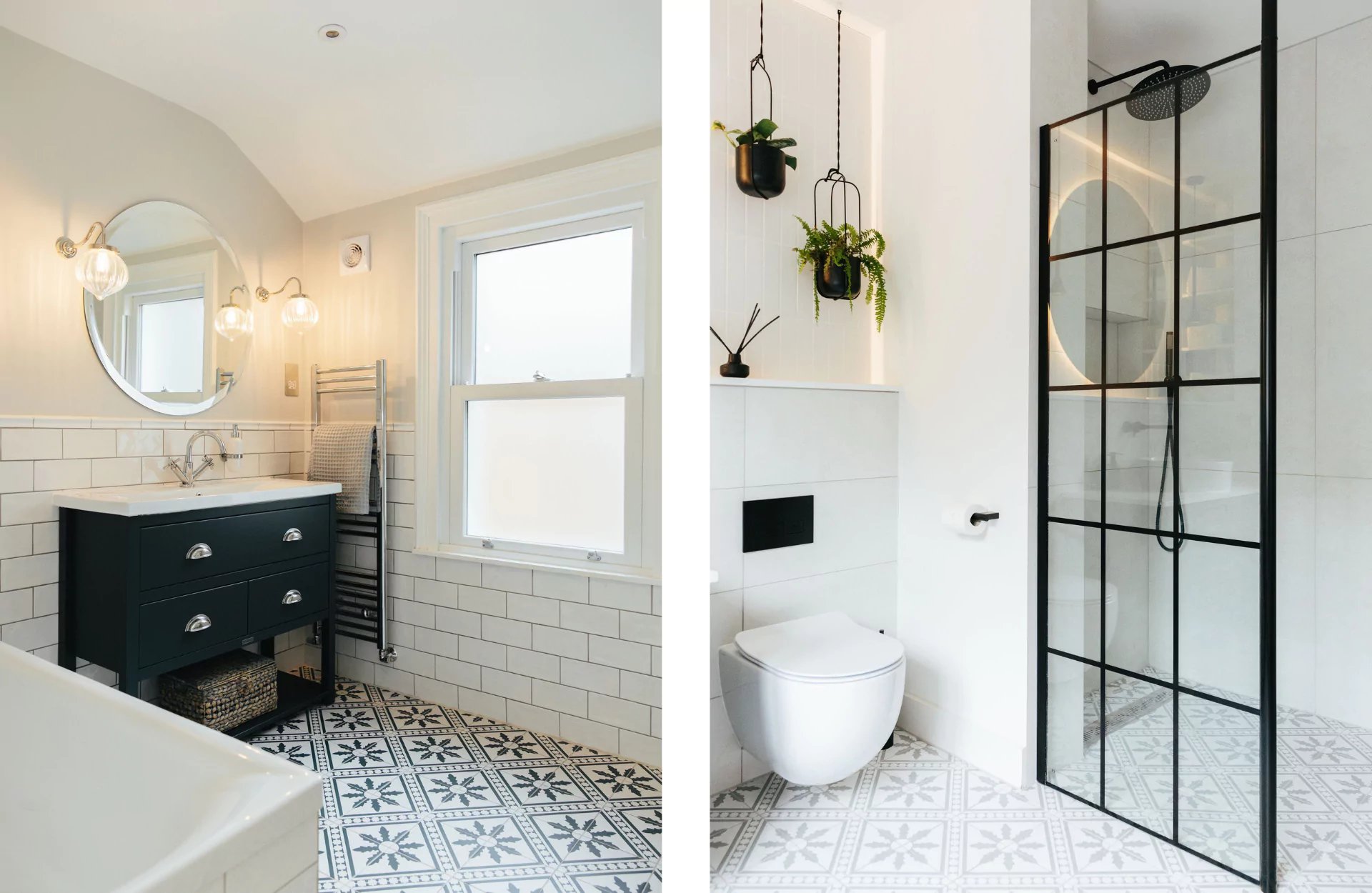
Image Credit: My Bespoke Room & Da Silva Design
Last but by no means least, are porcelain and ceramic tiles which are the most popular option to date.
The obvious benefits of porcelain and ceramic tiles are that they are hardwearing and waterproof - ideal for bathrooms. They also come in a vast array of colours and patterns making them a popular choice, no matter the look you're going for.
You'd be forgiven for not understanding the difference between porcelain and ceramic. In a nutshell, porcelain is more dense, hardwearing and waterproof so it can even be used outside. It's more brittle than ceramic however and it also comes at a higher cost, so if you're on a budget, opt for its cheaper cousin, ceramic.
Take the first steps to receiving your dream bathroom. Start filling out our design brief now:
Tile options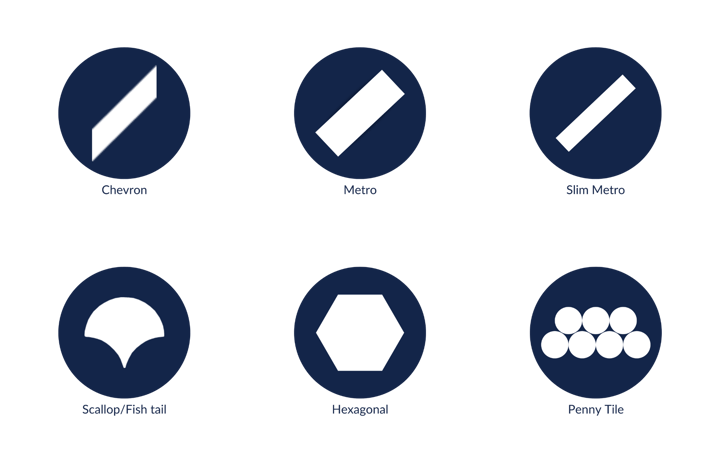 Image Credit: My Bespoke Room
Image Credit: My Bespoke Room
Don’t know your herringbone from your basket weaves? No problem! Below are some of the most popular tile shapes and patterns to inspire you for your transformation.
Before we get stuck in, let’s address the elephant in the bathroom - can you mix and match tile patterns? Yes! Absolutely. Mixing and matching will add interest and make it truly unique, so get creative!
Wallpaper for bathrooms
.webp?width=1920&height=1250&name=Split%20landscape%20image%20(15).webp) Image Credit: My Bespoke Room
Image Credit: My Bespoke Room
Not content with just tiles and paint? We like your style. Wallpaper in bathrooms is a big fat 'yes' from us. We love to pull colours from a wallpaper pattern and use them through the rest of the design such as a pink tile from a pink and green floral scene.
You might be worried about how long wallpaper can last in a humid environment like a bathroom. There are vinyl wallpaper options out there that will be more durable, however you can still use regular wallpaper if you stick to some rules.
Our advice would be to not put it directly in splash zones unless you plan to put a sheet of glass as a backsplash to protect it. If you're blessed with a large, spacious bathroom, then you can afford to put your bathtub away from the walls to protect it from splashes even more.
You should also take time to prep the walls properly beforehand and don't skimp on the adhesive.
Let's create your dream bathroom together! Book a free call with one of our experts today:
New bathroom cost
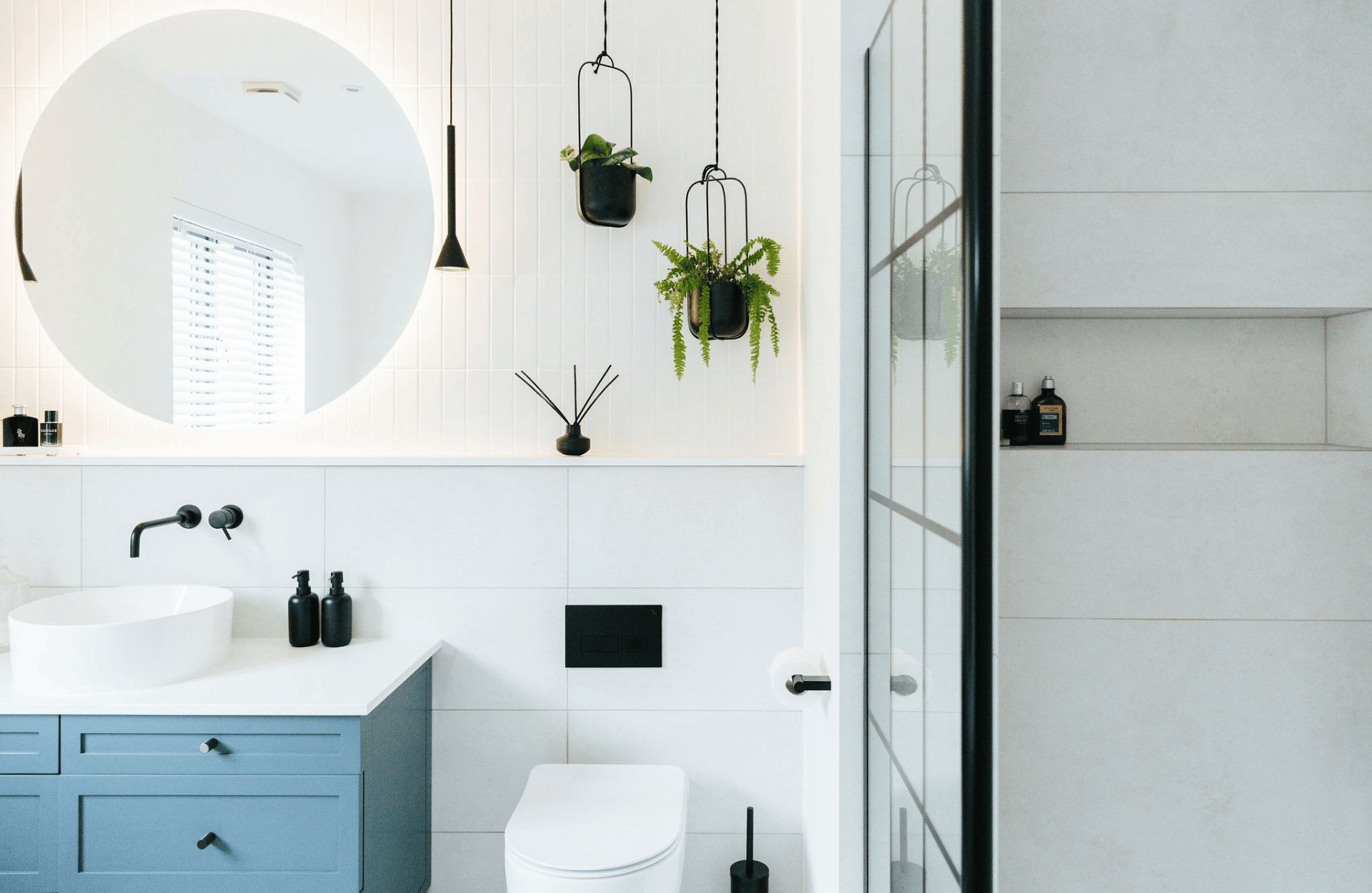 Image Credit: My Bespoke Room
Image Credit: My Bespoke Room
Unfortunately, the answer is - 'it depends'! The cost of your new bathroom will come down to the level of finish, the size, and how much of the layout will need to be changed. It also can come down to location - with projects in London costing considerably more.
Let's break down the average costs into fixtures and fittings and then labour:
- Fixtures and fittings:
- the average cost across all our client's projects is around £2,500.
- the average cost across all our client's projects is around £2,500.
- Labour:
- Removal of old bathroom furniture: £70 - £100
- Suite installation (toilet, basin, shower/bath, taps and other furniture): £500 - £800
- Decoration and finishing (including tiling, flooring and painting): £1000 - £2000
(courtesy of Thomas Goodman at myjobquote.co.uk)
To keep the cost of your bathroom update down, keep the layout the same. That way you won't need to pay a plumber to move pipes around which can get expensive and disruptive.
Choosing between a matt or glossy tubs or sink
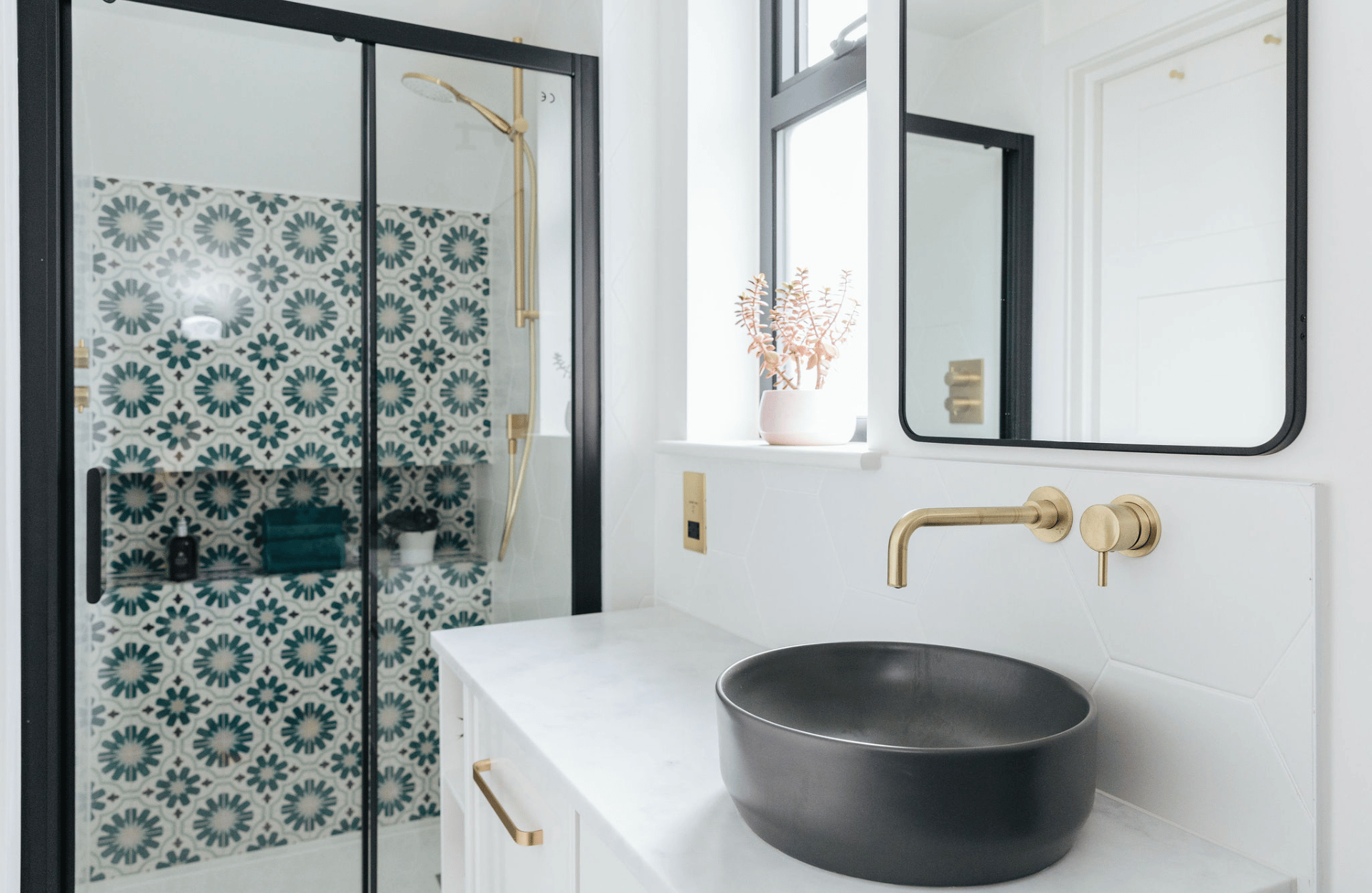 Image Credit: My Bespoke Room
Image Credit: My Bespoke Room
Polished bathroom features are a popular choice for traditional bathrooms, with their timeless charm most sought-after in many bathrooms. However, matt finishes are becoming more common in modern homes, offering a more contemporary feel.
Polished baths and basins are the most traditional type of sanitaryware, and a finish that many people request when designing their bathrooms. Polished surfaces are well-suited for bathrooms that lack natural light, as any available light will reflect upon these glossy surfaces, making the space look bright, fresh and more inviting.
Polished basins are also versatile and look great when paired with matt taps, especially black, but also other polished tap finishes such as chrome and brushed brass to create a shiny, bright look.
Matt finishes are a modern alternative to polished features and have a certain flatter, two-dimensional finish that will make a statement in any bathroom they’re placed in. Matt finishes have been making waves around the home for a few years now, and matt black finishes for taps, showers and accessories are continuing to be a popular choice in bathrooms.
Matt baths and basins will provide a soft, smooth finish, and will really elevate your bathroom design, ensuring it stands out from the crowd. The wonderful thing about matt is that it’s easy to maintain; the material won’t show imperfections such as smudges and fingerprints, making it a great option for busy bathrooms.
Struggling to decide on a design direction? Why not book a room design from just £395 today:
Concrete sinks vs porcelain
Concrete sinks
.webp?width=1920&height=1250&name=Post%20image%20landscape%20(43).webp)
If you’re looking for a rustic, industrial style, a concrete sink is the way to go. Durable and dramatic, concrete sinks can be easily painted to add a retro pop of colour to your bathroom, making them popular choices for modern bathroom design.
Pros:
- Concrete sinks are super stylish and unique - no two concrete sinks will look the same. Rustic, industrial bathrooms will suit these types of sinks and the material can be painted in a variety of colours such as blush pink and or black.
- Concrete is also easy to maintain. As long as the material is sealed and waxed regularly, it’ll be protected from various elements and wear + tear.
- It’s a durable and robust material that will last for tens of years. Due to its forgiving finish, it’s easy to repair and reseal so any minor marks or imperfections will blend into the rustic feel.
Cons:
- If you’re looking for a sleek, polished finish in your bathroom, concrete probably isn’t the best option and its rustic charm is better suited to natural bathrooms.
- The material is naturally porous, so high quality sealers are recommended to protect concrete from spill and stains.
- There can be limitations in terms of size and style, as concrete sinks are usually manufactured to a limited to a standard width and length to ensure it’s durable enough for use.
Porcelain sinks
Porcelain sinks are one of the most popular, versatile styles of sink and are known for being easy to maintain and clean.
Pros:
- Porcelain is known for its sleek and polished finish. Modern, spa-themed bathrooms will suit porcelain sinks as they’re usually very minimalist and stylish.
- It’s also non-porous and easy to clean, so it's a great low-maintenance option. You can rest assured that any stains and grime will be easy to remove from the surface, and the sparkle can be maintained with ease.
- The timelessness of porcelain means that it will suit most bathrooms including modern and traditional styles and it is very uniform.
Cons:
- Due to its overall durability, porcelain can have a susceptibility to chipping as it is a lot thinner than concrete.
- You should be wary of using harsh chemicals such as bleach on porcelain as it can be prone to staining and discolouring.
- You could argue that porcelain is a simple, ordinary option that doesn’t stand out too much from the crowd. But nevertheless, a great option for an understated bathroom design.
Need help choosing the details in your bathroom? Book a free call with one of our experts:
Bathroom lighting
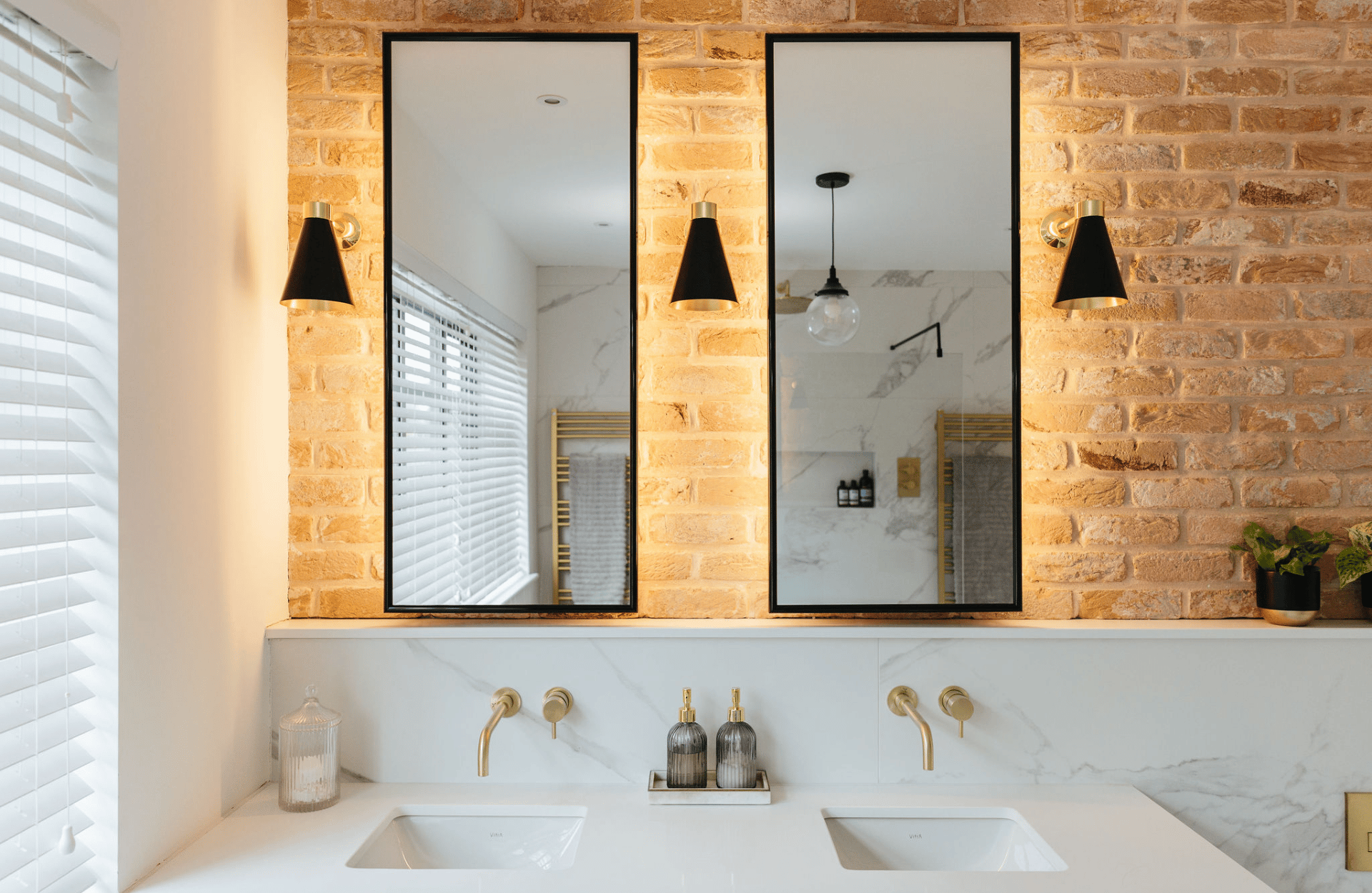 Image Credit: My Bespoke Room
Image Credit: My Bespoke Room
Lighting is key to the success of your bathroom design and so don't leave this one as an afterthought! Not only because bathrooms typically lack natural light, but also because you need strong task lighting for your daily preening as well as soft, warm lighting for relaxing soaks in the tub. Not an easy balance to get right.
Make sure you have strong overhead lighting placed evenly around the room so that there are no dark shadows. Consider where your shower screen will be when placing any spotlights so that it's positioned correctly above the shower head to help you see properly.
Wall lighting above your vanity is also a must-have, positioned at eye level if possible. This will give you direct lighting perfect for seeing your beautiful face clearly.
Dimmers will be your best friend so that you can create a truly adaptive lighting scheme.
IP ratings explained
You might not be surprised to hear that electricity and water don't mix! That's why your bathroom lights need to be IP rated. There are 3 zones to be aware of which essentially signify how close they will be to water.
We won't go into all the gory details but an IP rating can be found within the product specification of any light you're buying and will have two digits after 'IP'. The first digit (0-6) refers to the object's protection against things like dust. The second (0-8) tells you how well it is protected from water. This applies to general humidity or complete submersion.
.webp?width=600&height=391&name=Post%20image%20landscape%20(64).webp) Image Credit: Drench
Image Credit: Drench
Zone 0: This zone applies to anywhere that will be submerged in water like inside a shower enclosure or within the bathtub. Electrical appliances in this zone must meet a rating of IP67.
Zone 1: is the area above the bath or shower to a height of 2.25m from the floor. Use light with IP65.
Zone 2: is the 60 cm perimeter of the sink and bath (height of 2.25m) We suggest IP44.
Outside zones: This is where no water spray is likely. No specific IP requirements here but we suggested at least IP20+.
Bathroom heating
.webp?width=1920&height=1250&name=Post%20image%20landscape%20(14).webp) Image Credit: My Bespoke Room
Image Credit: My Bespoke Room
There are a number of different ways to heat your bathroom sufficiently, but it’s crucial to get it right. This section explores the different options of heating, along with some design inspiration to make your radiators stand out as a design feature, not just an essential item.
Struggling to find time to redesign your bathroom? Let us do the hard work for you, book a room design from just £395:
What size radiator do you need?
The size of radiator or towel rail that you need for your bathroom depends on the size of your room, and your radiator’s BTU (British Thermal Unit). BTU is a traditional unit of heat defined as the amount needed to raise one lb of water by one degree Fahrenheit. Therefore, you can calculate a room’s BTU requirements depending on floor space, vertical height, the level of insulation, windows, and so on.
There are plenty of BTU calculator tools that can help you determine which heating options are for you. Now the tricky part is done, the next step is deciding on the type of radiator you would like!
Dual Fuel Towel Rails
If you’re looking to keep your bathroom heating as energy-efficient as possible, a dual fuel towel rail may be the perfect option. These towel rails are hooked up to your central heating and have a separate electric switch that you can control with ease. Therefore, you can choose whether to have them turned on with your central heating or separately, which is great for summer months when your central heating will be off, but you still need to keep your towel rail on to ensure the towels stay dry.
Electric Towel Radiators
Electric towel radiators heat up solely by a switch function, so work separately alongside your central heating. With electric heating, there’s no need to turn the valve up and down, so they’re simple to operate and you can easily find the optimum temperature. These radiators heat up faster than plumbed radiators, so if you’re in need of efficiency fast, electric towel rails are an excellent choice.
Underfloor Heating
Another great option to heat your bathroom is by going down the underfloor heating route. There is a common misconception that underfloor heating will cost you more to run than using radiators, but as the heating mats are thermostatically controlled underneath the flooring, the time taken to heat up is not only faster, but running costs can be lower.
The biggest cost with underfloor heating is the installation. If you have the budget to get this type of heating professionally installed, the cost to run will actually save you pennies in the long term. By going for underfloor heating, it could mean that you may not have to install a heated towel rail in the bathroom as you’ll get enough heat coming from the floor. However, we recommend that you opt for a heated towel rail as well to ensure your towels stay dry and toasty.
Ladder Towel Rails
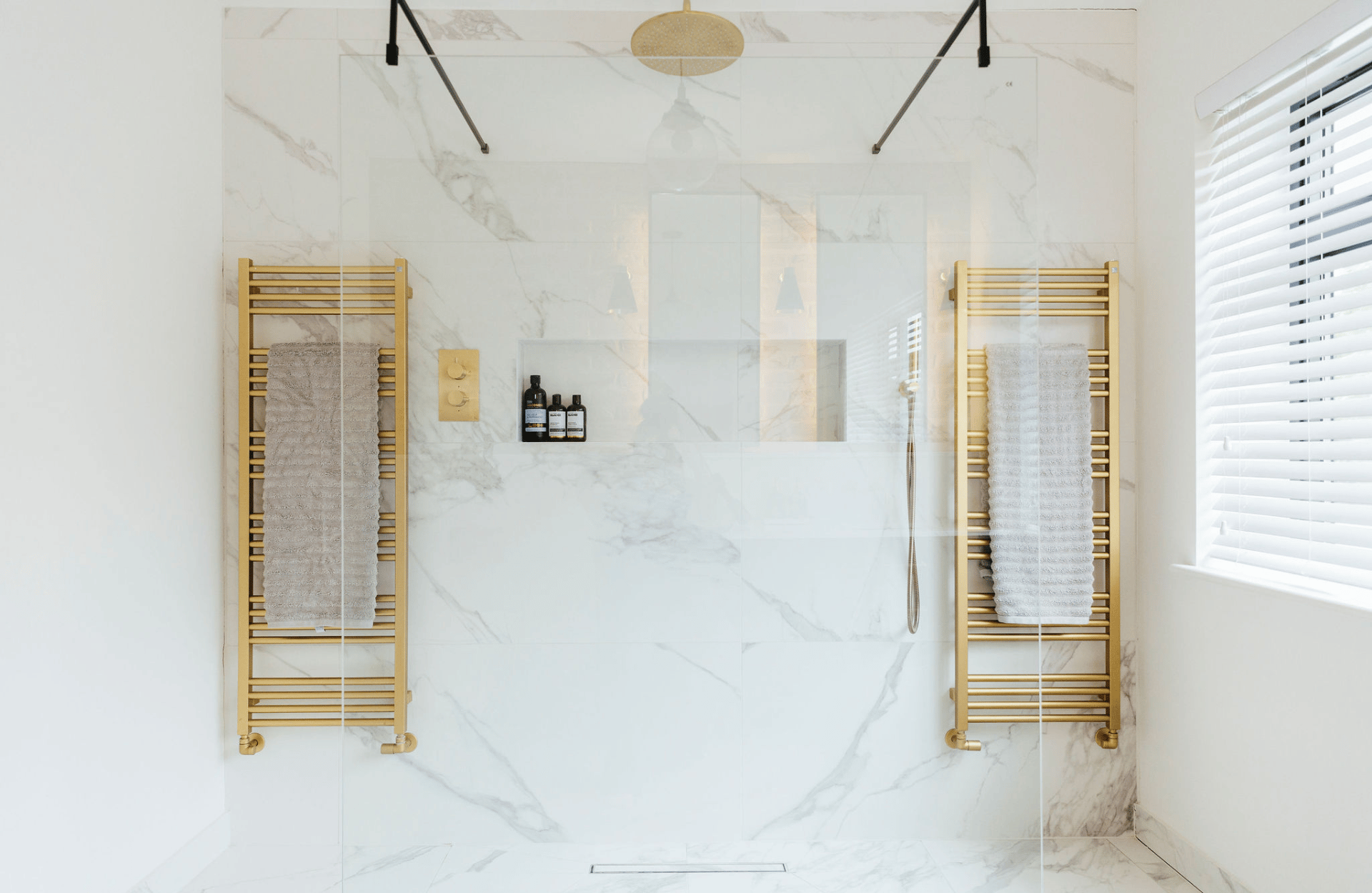 Image Credit: My Bespoke Room
Image Credit: My Bespoke Room
There are a few options when it comes to the different types of heated towel rail for your bathroom, the most popular of those options being a ladder towel rail. These are the go-to choice to keep your bathroom toasty and your towels warm; the space between the bars allow for easy access to store towels and flannels, which ensures that each part gets heated thoroughly. If you want to go one step further, opt for a curved heated towel rail to add a modern touch to your room.
Rules on mixing bathroom metals
.webp?width=1920&height=1250&name=Post%20image%20landscape%20(17).webp) Image Credit: My Bespoke Room
Image Credit: My Bespoke Room
With the rise in popularity for black and brass bathroom fixtures and fittings many of our clients are understandably lost as to whether they need to choose one style and stick to it throughout or whether this would be 'too much'.
The answer is that you can do either BUT there are a few rules you should keep in mind to create a cohesive scheme:
1. If you mix metals then make sure there's an even amount of both in the room so you don't have 90% black and just a few random gold elements.
2. If you're mixing, spread them evenly around the room so you don't have all black fixtures around your vanity but then black within your shower.
3. When mixing metals, stick to just two so brass and black for example.
4. You'll find there can be a big range when it comes to gold from yellow gold to antique brass. When using this colour make sure you're sticking to a similar (if not the exact same) shade of gold.
Overwhelmed by all the "do's and don'ts" of bathroom design? Why not book a free call to discuss your design ideas:
Small bathroom storage ideas
.webp?width=1920&height=1250&name=Split%20landscape%20image%20(55).webp) Image Credit: My Bespoke Room
Image Credit: My Bespoke Room
It can be difficult to find storage solutions for small bathrooms, but with the right furniture and accessories, you can easily make room for bathroom essentials without cluttering up your space.
Space-saving vanity units
The best way to organise your bathroom is by investing in a slimline vanity unit. Wall-mounted cloakroom vanity units are a great way to provide storage for small bathrooms as they don’t protrude too far from the wall and contain enough space to keep your bathroom products tucked away.
Drawer dividers are also a game-changer when it comes to organising your bathroom. Baskets and containers work well when placed inside vanity units, and allow you to store smaller items, such as tweezers and nail clippers, separately from bigger items like toothpaste, toilet roll and hairbrushes to ensure that the small items don’t get lost.
Shower caddies
Bath racks and shower caddies are essential features for any modern bathroom design. Caddies are a great way of storing shower products to keep them free from cluttering up your shower tray or sides of the bath. This will transform your shower space and reduce the amount of ring staining that’s left from the bottoms of bottles on surfaces.
Alcove shelves
.webp?width=1920&height=1250&name=Post%20image%20landscape%20(48).webp) Image credit: My Bespoke Room and DaSilva design
Image credit: My Bespoke Room and DaSilva design
If you’re looking to modernise your bathroom whilst providing ample storage space, alcove shower shelving might be the perfect solution. More and more people are installing these cubby holes within the shower walls to store shampoo bottles & accessories and we predict this will become more common in bathroom design over the next few years.
This type of shelving is not only perfect for storage, but it can also become a beautiful feature in your bathroom, giving a three-dimensional appearance and a streamlined, efficient look. Alcove shelving is ideal for busy, family bathrooms as these spaces are more likely to become cluttered and disorganised.
Wall mounted shelving & accessories
.webp?width=1920&height=1250&name=Post%20image%20landscape%20(51).webp) Image Credit: Drench
Image Credit: Drench
One of the best ways to maximise space in your bathroom is by utilising an area that would otherwise go untouched. Installing floating shelves in the spaces above your toilet or vanity unit is a great way to store items such as toilet rolls, plants or candles. Fully making use of your wall space will ensure that your floor space isn’t cluttered with bathroom items.
Wall-mounted accessories such as tumblers and soap dispensers are also a good option for small bathrooms. These features will ensure that the area around your sink is clean and clutter-free, and they will provide a clean and inviting effect to any bathroom design.
Ready to transform your bathroom? Book a room design today from just £395:


.png)






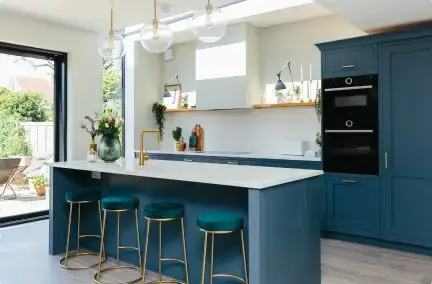
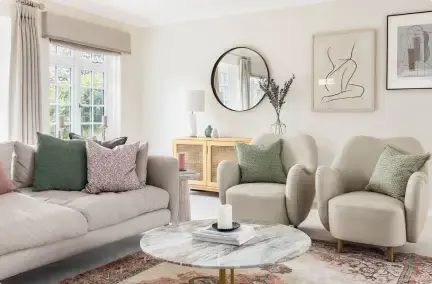
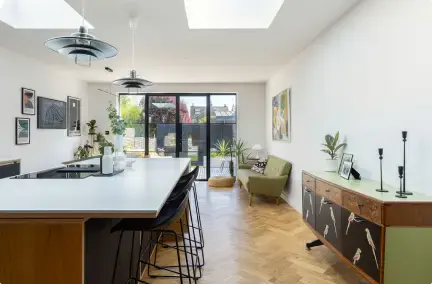
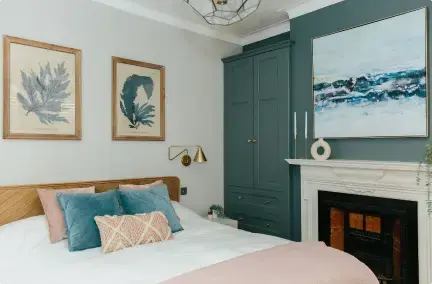
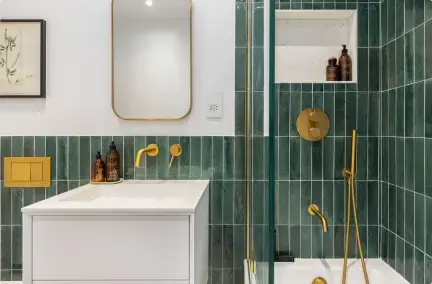
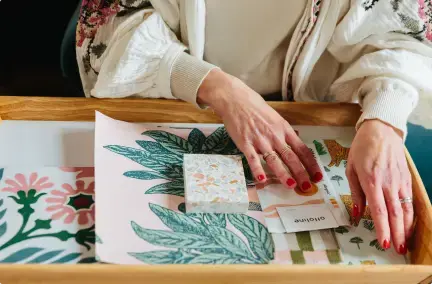
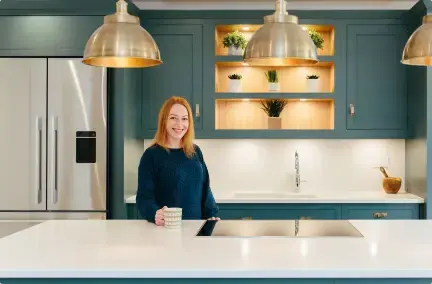
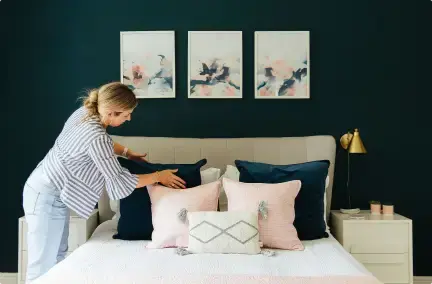
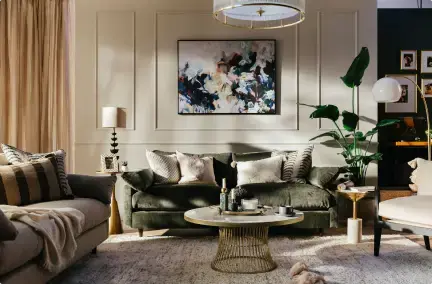


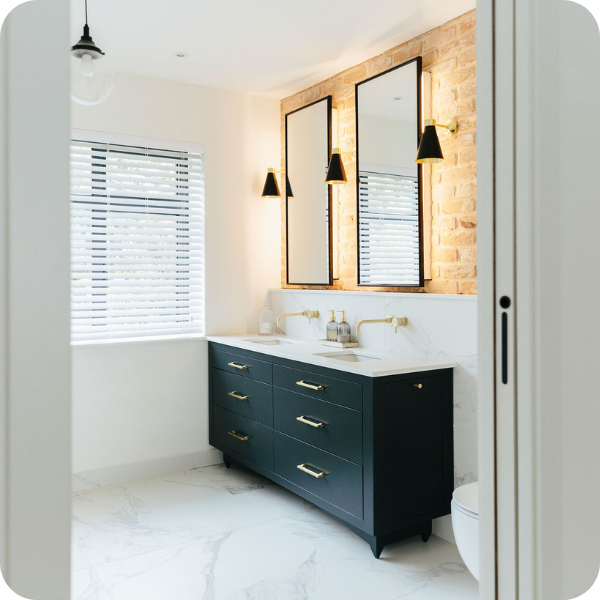
.png)



 Subscribe
Subscribe
-1.png?height=300&name=Untitled%20design%20(16)-1.png)
-2.png?height=300&name=Untitled%20design%20(15)-2.png)