So you're thinking of extending your home? Great! But before you embark on this journey, there are a few things every homeowner should sit down and consider. After all, even modest additions are big projects to undertake and the last thing you want to encounter is surprises.
Taking on an extension can be nothing short of overwhelming with decisions flying at you from all directions and an enormous pressure for perfection whilst keeping a firm grip on your budget. (I feel stressed just writing it!)
We've consulted the experts over at Resi, who have helped us create the ultimate guide for when it comes to extending your home. So whether you're wondering about how the process works or the top mistakes to avoid, we have the breakdown of everything a homeowner needs to know before extending their home…
Questions you should ask before getting a home extension
Will an extension add value to your home?
Have you got enough budget for a home extension?
Do you have permitted development rights?
Do you have building regulations?
Where will you live during construction?
Do you have the correct insurance?
Are you on good terms with your neighbours?
Common home extension mistakes
Not knowing what you'll use the extension for
Missing opportunities for storage
Neglecting how you want to feel in the space
Not having enough natural light
Having too much natural light!
Not creating a seamless connection with the existing house
Not planning where your furniture will go
Not creating a lighting plan early on
We can bridge the gap between your architect’s drawings and a functional interior space.
How long does a house extension take?
%20(1).jpg?width=1920&height=1280&name=040MBR-Ingmar%20(2)%20(1).jpg)
Image Credit: My Bespoke Room
As the UK’s leading home extension platform, Resi has helped over 4000 renovators bring their ideas to life, so know a thing or two about timings. Their unique platform provides everything a homeowner needs to get their project onsite, including design, planning, surveys, finance, contractors, and much more. Therefore, if anyone knows the ins and outs of building an extension, it’s these guys!
Here is a breakdown of the key stages most extensions will face and the timings involved.
Surveying
2 - 3 weeks
So, you’re ready to extend and get things kicked off. The first thing you’re going to need is a set of existing drawings. If you don’t already have drawings of your home as it stands today, then you’ll need to hire a surveyor to carry out a measured survey.
The survey itself shouldn’t take longer than a day to complete. However, you should budget time to find a surveyor and find a time for them to visit your home.
How your survey will be carried out will depend on the type you opt for, either a traditional hand survey or laser variety. Hand surveys can take between 4-5 hours to complete, while a laser survey can be done in as little as 45 minutes. Laser surveys also offer more accuracy, as they create a digital twin of your home, rather than just taking down a few measurements.
Design
2 - 5 weeks
With your existing drawings in hand, you’ll be ready to start working with a designer. You should factor in time for an initial conversation on ideas, the first round of drawings, plus at least one set of revisions. If the process runs smoothly, you can get your designs on paper within a month, though this will vary depending on the number of changes you request.
Once you’re happy with how your extension has been drawn together, then your designer can package up their work, ready for the planning stage.
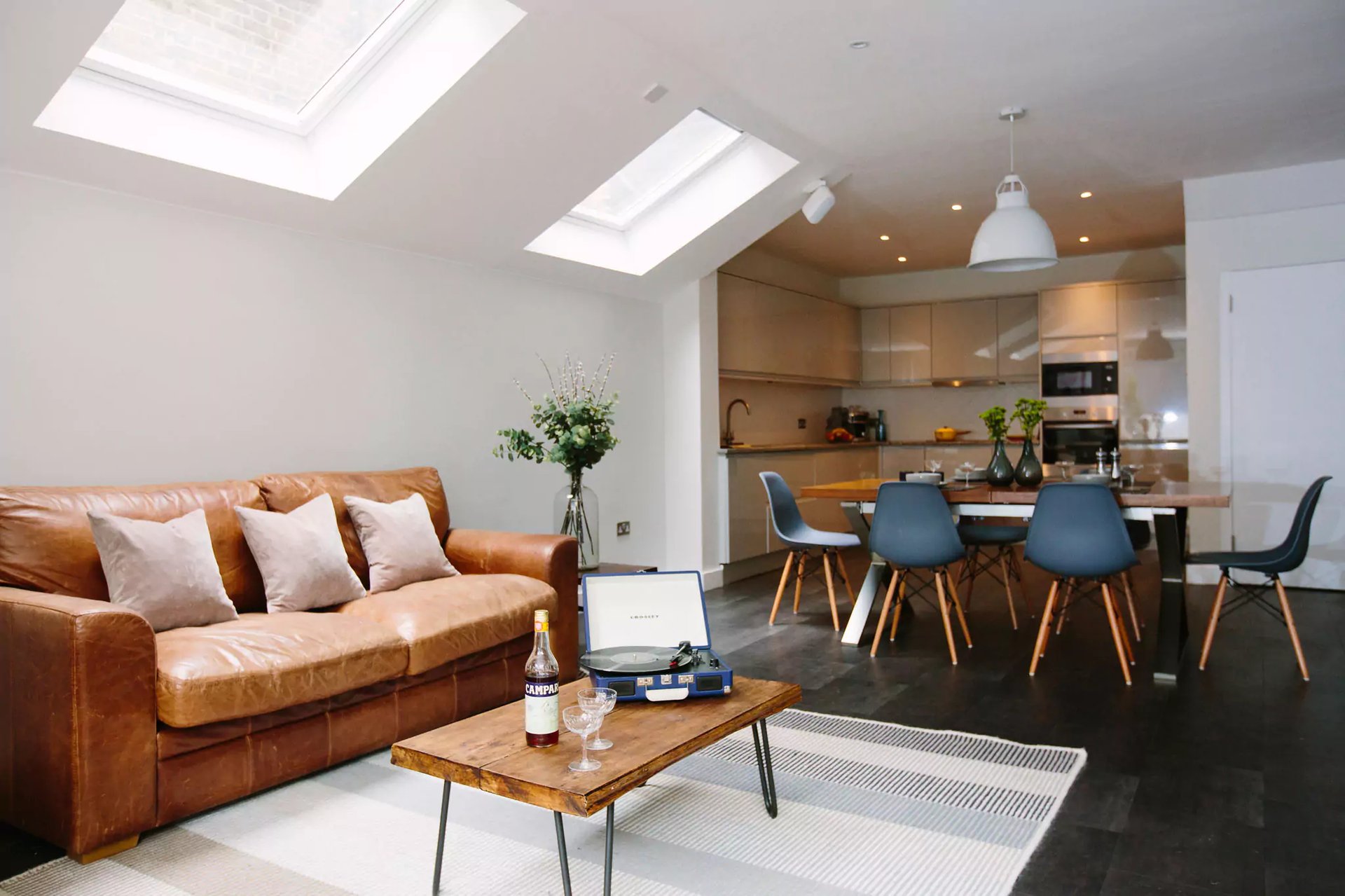
Image Credit: My Bespoke Room
Planning
8 - 10 weeks
Whether you’re going down the route of traditional planning or permitted development rights, you’ll still need to factor in 8-10 weeks in order to obtain either approval or a lawful development certificate.
The bulk of this time will be spent waiting for your local planning authority to review your application. However, you should also allow time for the application to be validated.
Building regulations
4- 8 weeks
While the drawings prepared during the planning stage were concerned with the future look of your property, you’ll still need to flesh out the technical details before you get onsite. At a minimum, this will involve working with a structural engineer, but you may choose to take things a step further and commission of building regulations package.
The benefits of building regulation packages are...
- Your technicians will provide a detailed set of drawings, ensuring your future space meets all the legal requirements. This protects you both in the eyes of the law and ensures you spot any issues before construction takes place.
- The level of detail in this package means contractors can provide a better quote during the tendering stage, as well as have a comprehensive plan to work from during construction.
Though this may draw out this stage of your project, it's always better to be safe than sorry when it comes to regulation!
.jpg?width=1920&height=1280&name=374MBR-Bourn-Web-Sized%20(1).jpg)
Image Credit: My Bespoke Room
Tender process
2 - 4 weeks
The tender process is just a fancy way of saying that you’re hiring a builder.
It’s recommended that you have at least three quotes when it comes to choosing your contractor. To make sure you get these three, we would suggest approaching five or more contractors.
If you’re looking for a place to start when it comes to finding a contractor, you can try approaching family and friends for their recommendations. Remember, you don’t need a license or any other kind of qualification to be a contractor, so it’s important to find a professional that’s trustworthy.
You may also find your architect or other professional might be able to help, as they’ll have regular contact with professionals in this sector and will have established good working relationships with the best of them.
Building process
2 - 4 months
Construction is where all your hard work pays off, but it can be a very intense process. From your foundations, masonry, to roofing, there’s a lot that goes into a new house extension. That’s why the entire process tends to take between 8 to 16 weeks.
Before works begin, it would be worth sitting down with your contractors to understand the realities of what construction is going to be like.
Looking for interior design advice to help you fill your new space? Book your room design from just £395:
Will an extension add value to your home?
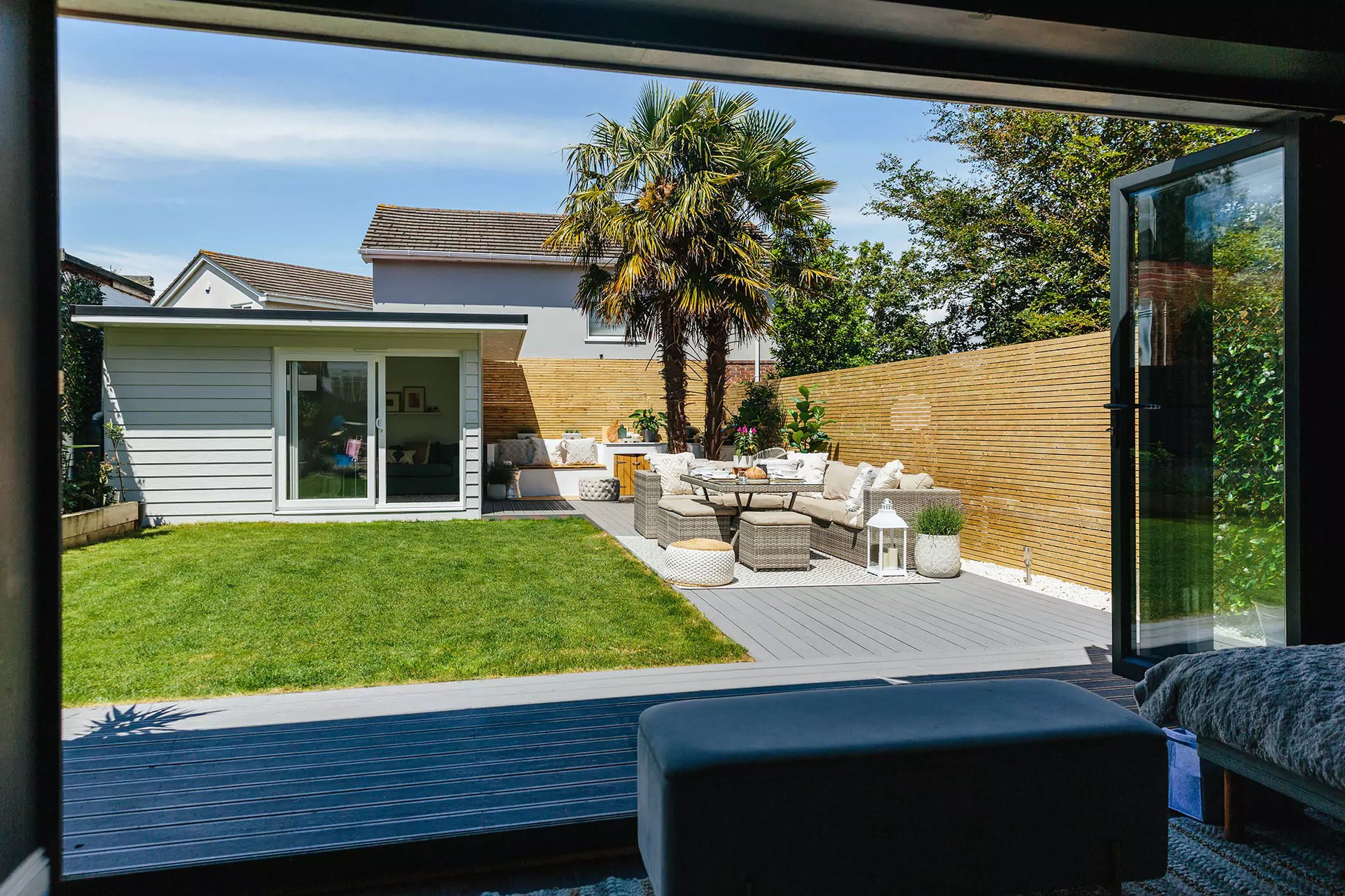
Image Credit: My Bespoke Room
Even if you’re not planning to sell your home anytime soon, it’s important to understand what your project may or may not do for the value of your home. Extending is an expensive project but can, in many cases, reward your investment when it comes to putting your home back on the market.
How much value you add will depend on…
- The quality of the work
- What (if any) additional rooms you’ve created
- Local ceiling prices
On this last point, you will find that some areas suffer from low ceiling prices, which means there’s a limit to how much value you can add.
To work out if your home is affected by a ceiling price, research the prices in your area and see what patterns emerge.
Discuss the way that both extending and hiring an interior designer can add value to your home. Book a free call today:
Have you got enough budget for a home extension?
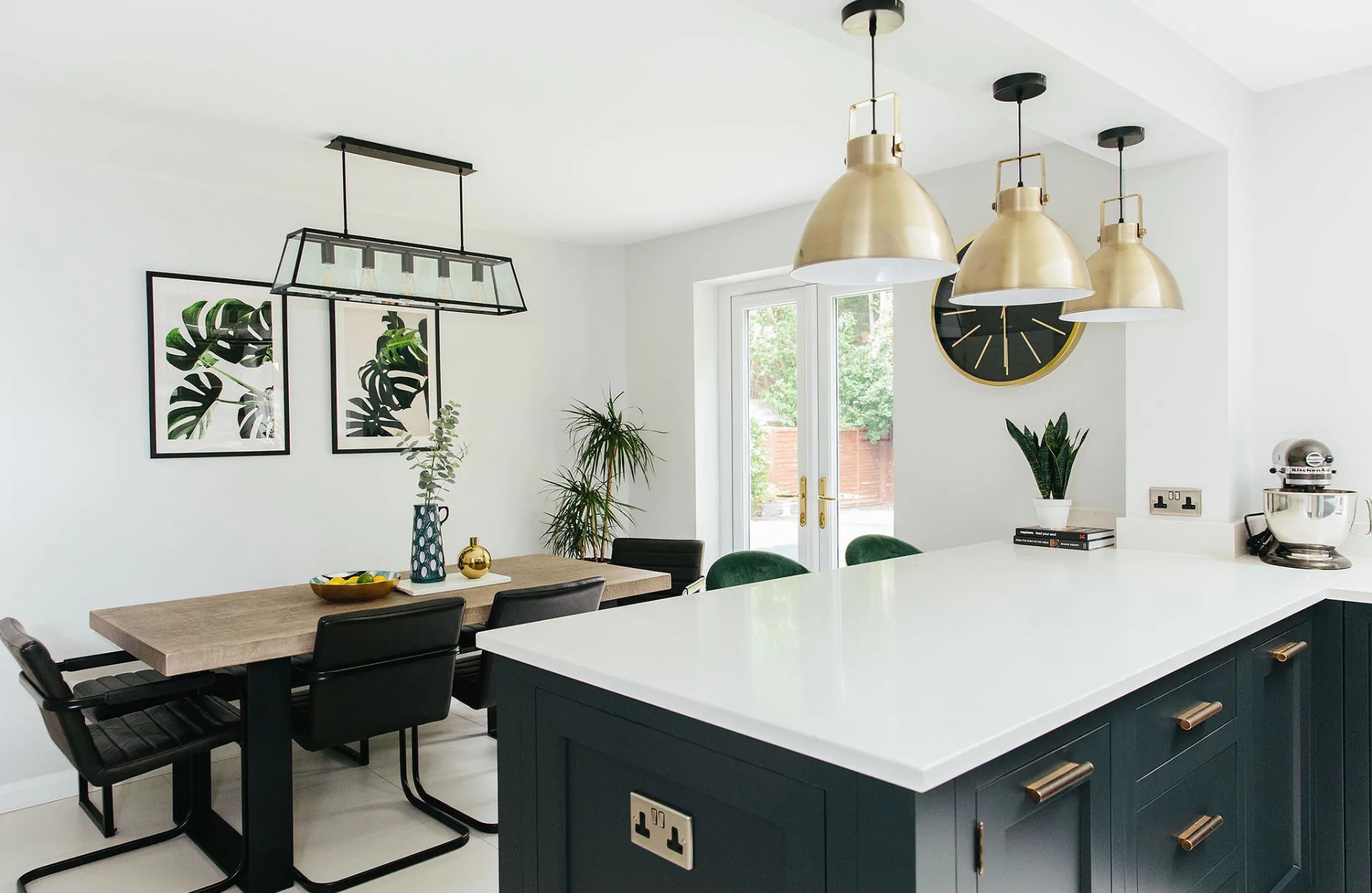
Image Credit: My Bespoke Room
You’ve put money aside, but have you got enough for everything required? While many people plan for the contractor fees and materials, there are a lot of hidden costs that some aren’t prepared for. Such as…
- Legal fees
- Stamp duty and land tax
- Measured surveys
- Architecture fees
- Structural engineer fees
- Planning application fees
- Building regulation fees
- Warranty
- Services
- Waste removal
- External works
However, don’t let this put you off. Architects can often advise on pricing and there are brokers who specialise in home development loans, should you want to utilise the equity in your property, rather than rely on savings. And on the mention of architects...
Ultimately, if you’re extending your home, you want to make sure you’re getting the best build possible. This means putting an architect into your budgeting plans. Architects will make the most of your space, getting the best layout, and avoiding as many admin headaches as you can.
The same can be said for Structural Engineers, regardless of whether you commission a full building regulations package, all extensions require input from a structural engineer. It’s their job to provide key calculations that will keep your project standing up.
These technical specialists will assess your project and provide guidance the materials you plan to use, the site's location, the weight of the build and the structual support that is needed.
Do you have permitted development rights?
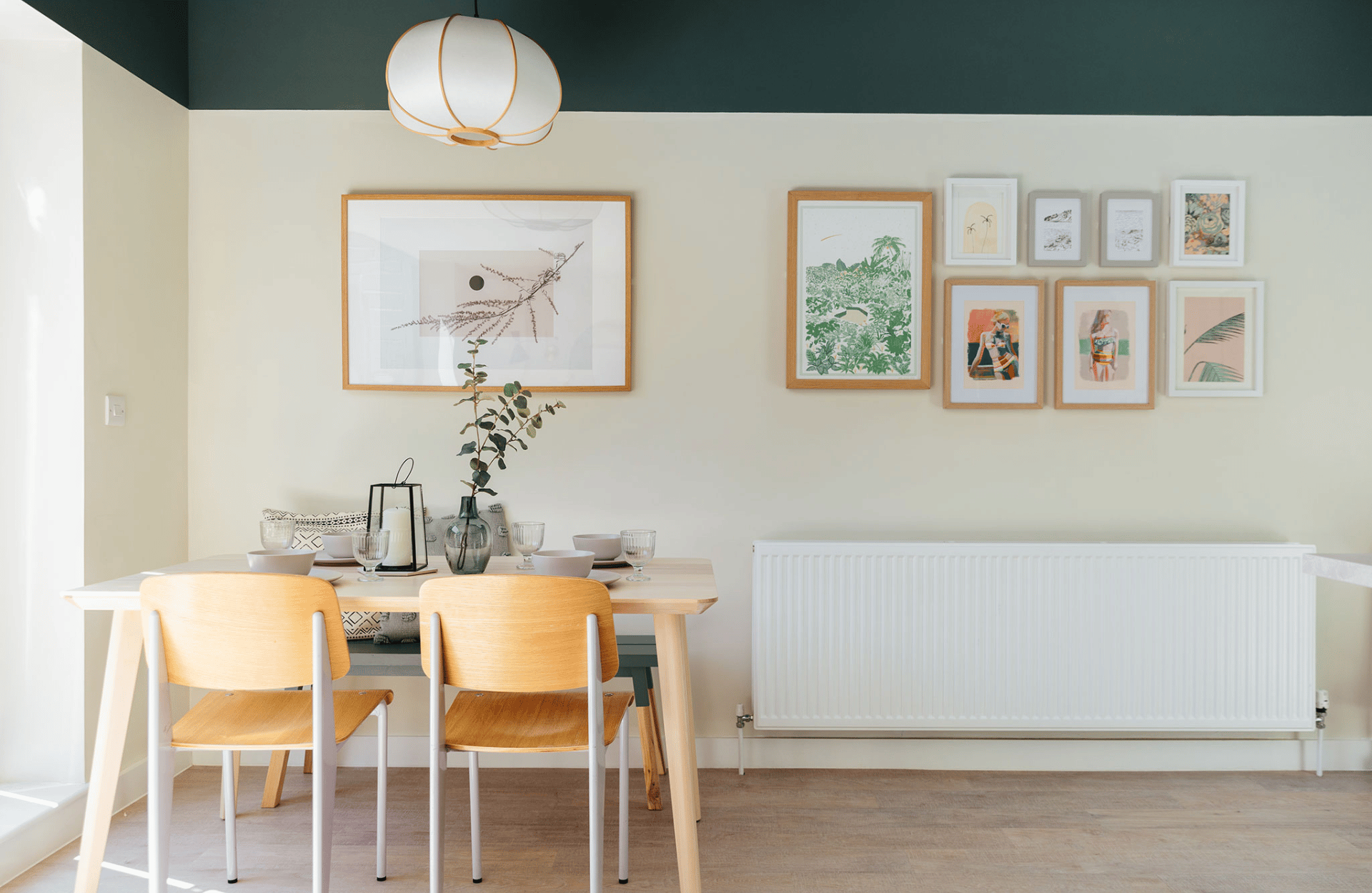
Image Credit: My Bespoke Room
Permitted development rights allow you to extend your home without needing a full planning application. However, there are a number of guidelines your project will need to follow and not every home is going to qualify. If you live in a flat, maisonette, listed building or conservation area, your rights are either going to be limited or not applicable. What you can build will also depend on where you live in the UK. For those homes who do qualify, you may be able to create a…
- Rear extension
- Side extension
- Two-storey extension
- Garage conversion
- Loft conversion
- Annexe
- New additional storey
The most notable exception is a wraparound extension. The structural work and space these projects take up make them an unlikely candidate for the scheme.
It’s also worth noting that even though a full application won’t be required, you should still go through the planning process, either by applying for prior approval or a lawful development certificate.
Permitted development isn’t necessarily a quicker route but it is less subjective. If you’re looking to complete a straightforward extension, using this planning route means you won’t be at the mercy of a strict local authority.
Looking for open-plan room inspiration? Check out our designs here:
Do you have building regulations?
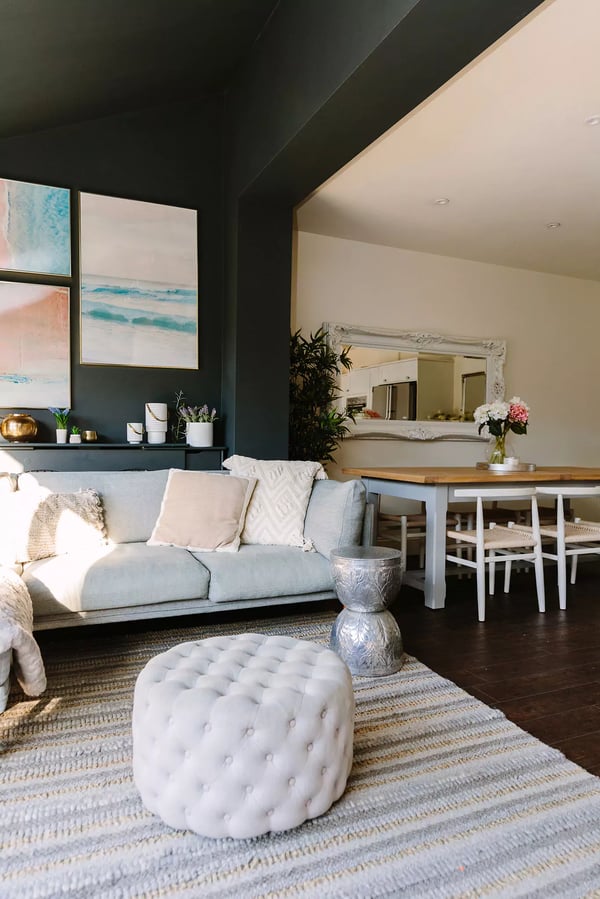
Image Credit: My Bespoke Room
While many people understand the need for planning permission, building regulations can often get forgotten. These regulations set out all the safety standards your property must comply with. If you fail to meet these, you could face penalty fines or even be asked to demolish your build. Building regulations are extensive and cover…
- Structure
- Fire Safety
- Site preparation and resistance to contaminants and moisture
- Toxic substances
- Sound
- Ventilation
- Hygiene
- Drainage and waste disposal
- Combustion appliances and fuel storage systems
- Protection from falling, collision and impact
- Conservation of power and fuel
- Access to and use of buildings
- Electrical safety in dwellings
To ensure these guidelines are met, we highly recommend commissioning a building regulations package. This can be put together by your architect or a structural engineer.
Where will you live during construction?
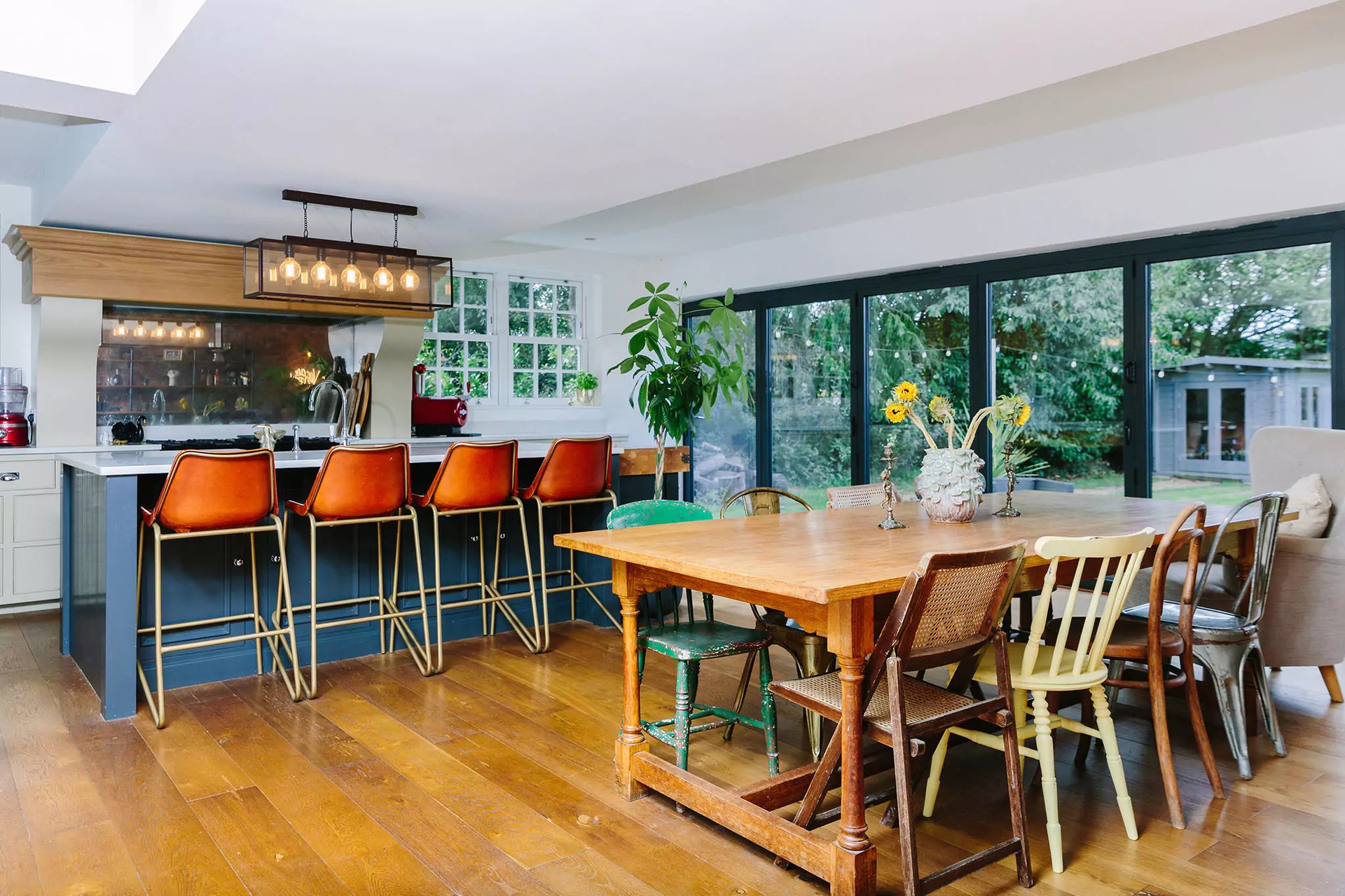
Image Credit: My Bespoke Room
It’s a factor often overlooked by homeowners, but will your home be habitable during the construction of your extension? Depending on the work, your water may have to be shut off; you’ll have builders moving material and waste through your home; you may even lose vital spaces, such as your bathroom or kitchen.
When it comes to facing these issues, you have a few options. If the work is happening at the rear, and your garden allows your contractors to avoid going through the rest of your home, you could stay put. Alternatively, you might opt to rent another home with a short-term contract. Moving will be a pain, but will let you have a normal home life for the length of the build. Caravans are another option if you have space nearby. However, families with kids might not relish the idea of such close quarters.
Looking for your dream kitchen? Book your design today:
Do you have the correct insurance?
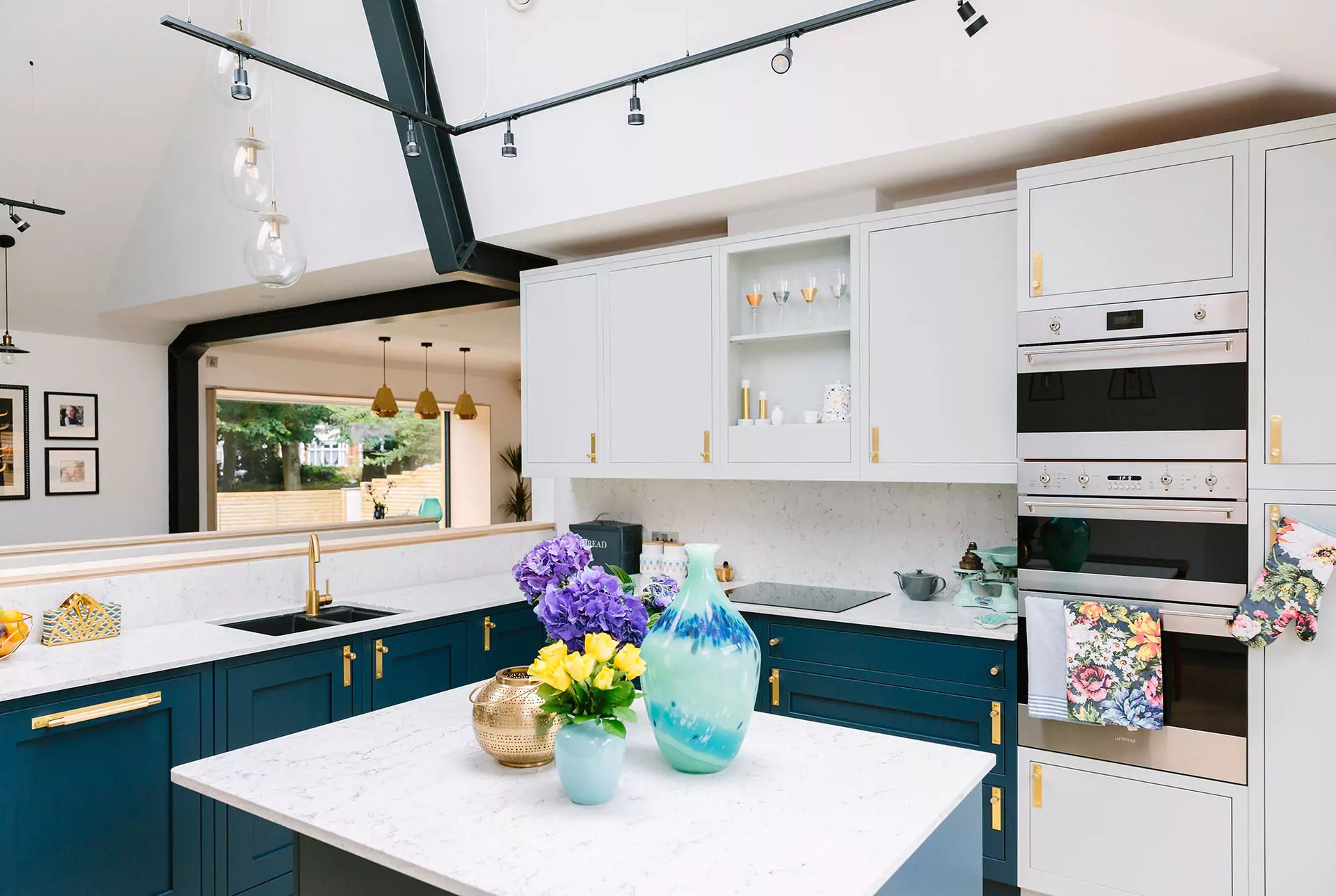 Image Credit: My Bespoke Room
Image Credit: My Bespoke Room
Did you know, during construction, you won’t be adequately covered by your regular home insurance, especially if you are not going to be in the property during the build?
There are some great policies out there and most standard home insurers will sometimes look to cover small amounts of work, but will normally limit cover to “FLEE” only (Fire, Lightning, Explosion and Earthquake). This leaves a rather large gap in your protection.
To make sure your home is safe, we recommend you review your current policy and talk to your provider to work out your options.
Are you on good terms with your neighbours?

Image Credit: My Bespoke Room
Your neighbours could play a big part in your project’s success if you share what is known as a ‘party wall’.
A party wall is a wall, boundary, or outbuilding that you share with another household. These are common between terraced and semi-detached houses, but can also affect detached properties if you share a garden wall or invisible boundary line. If your project affects a party wall or you plan on excavating within 3 to 6 metres (depending on the depth of the new foundations) of your neighbour’s property, then you need to obtain permission from the affected households at least 2 months before any construction occurs.
The first step of this process is to send out a party wall notice, which can be prepared either by yourself or a party wall surveyor. If your neighbour gives written consent, then you’re in the clear. However, if they dissent or don’t reply, a party wall award will need to be put together and this process can take months, depending on how against the work your neighbour is. On top of this, you’ll be the one covering the costs for both yourself and next door.
Want to avoid the headache? Don’t be afraid to go around with a bottle of wine before your project begins!
Want to discuss your open plan kitchen design? Book a free call today!
Common home extension mistakes
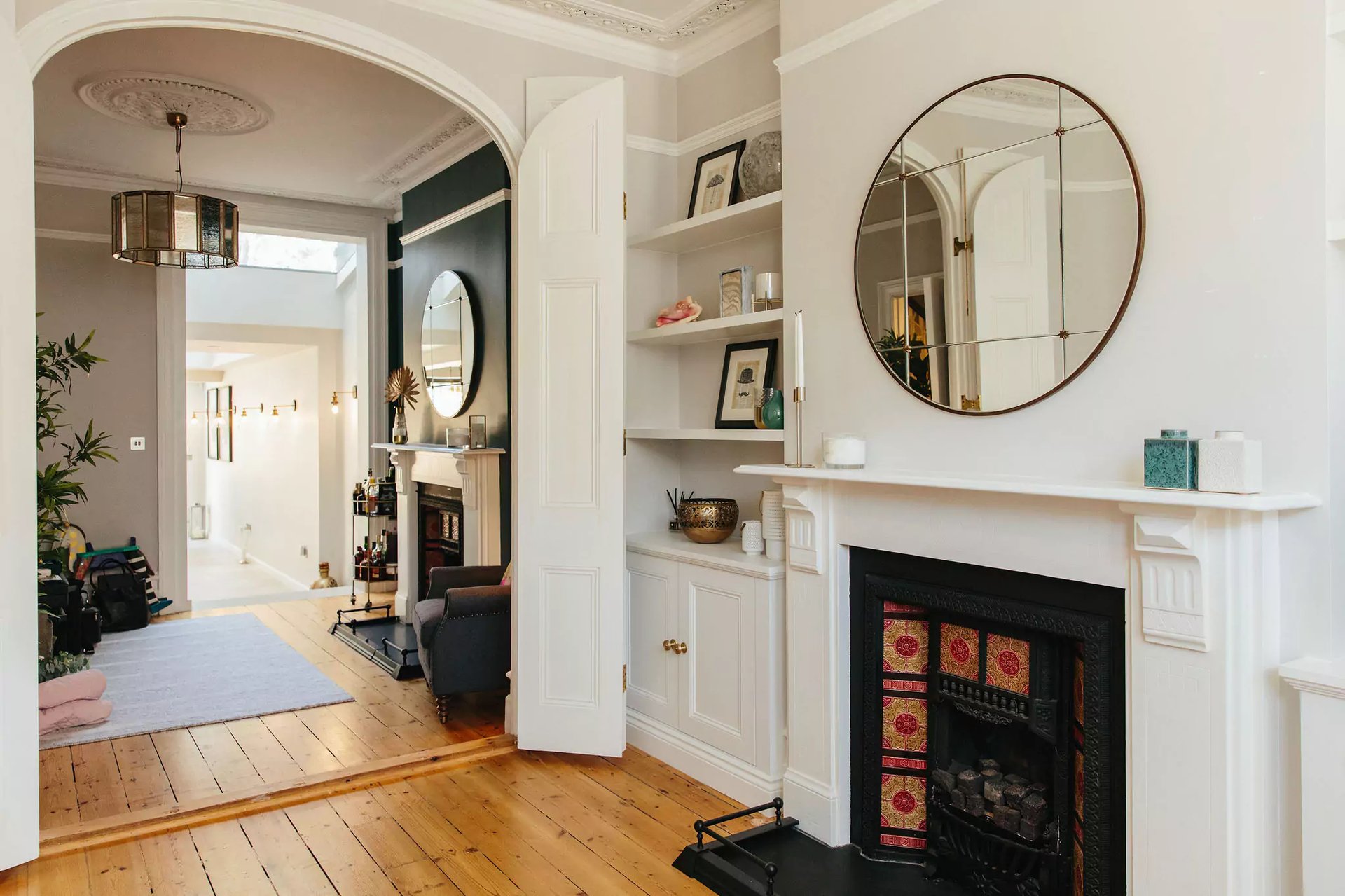
Image Credit: My Bespoke Room
As interior designs, we see the inside of a lot of people's homes, and we often find ourselves trying to find interior design solutions for house extension mistakes. So here are our top home extension mistakes, and how to avoid them...
Not knowing what you'll use the extension for
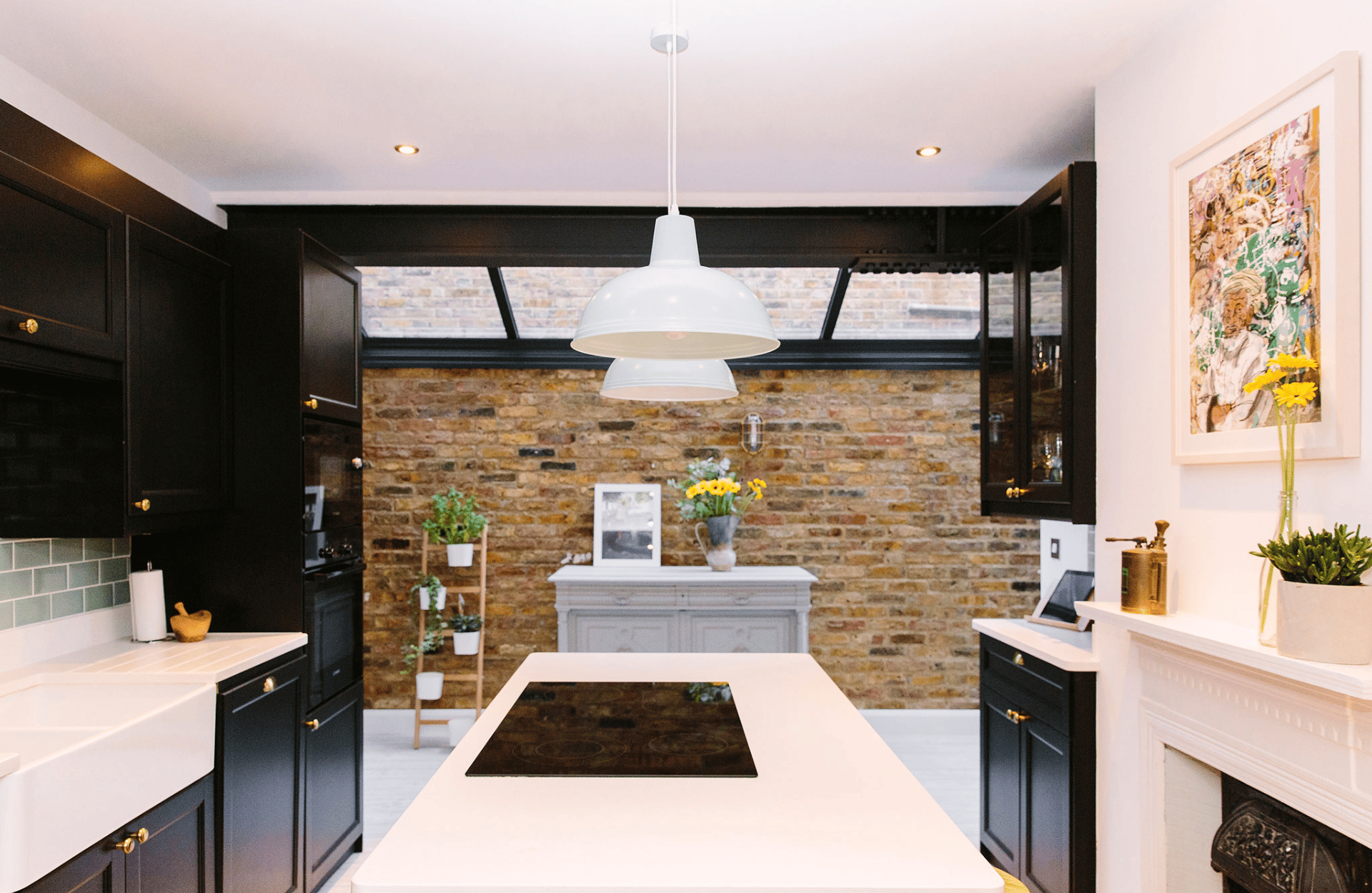
Image Credit: My Bespoke Room
You might be surprised to hear how common this mistake is! So often people undergo an extension because they feel they need more space in their home but they haven't fully thought through what they need the extra space for and how it will be used.
Trust us - the last thing you want is to have spent all that time and money only to find the same issues lingering. A huge part of an interior designer's job is to uncover the true problem and find a creative solution.
If you're tackling it solo, the first step here is to sit down and have an honest conversation with yourself about what the problem is with your home as it is now. Is it that you're all falling over each other during mealtimes? Is it that you want more open space for entertaining? Try to objectively watch how you and your family use the space over a few days and see where the frustrations lie.
Only once you know the problem can you begin planning the solution!
Looking for advice on how to use your extension effectively? Book a free call with a professional today!
Missing opportunities for storage
.webp?width=600&height=800&name=Portrait%20(62).webp) Image Credit: My Bespoke Room
Image Credit: My Bespoke Room
Storage might not sound sexy - but neither is clutter!
Sure, we all tell ourselves that when the new extension is built, we'll be better. We'll put things away after we use them and it will be a mess-free zone...But in reality, that lasts just a few weeks and pretty quickly the clutter starts to creep back in.
Rather than fight daily life, prepare for it! As soon as you have your architect's plans hunt down every square inch of potential storage that could be built in.
Trace your steps and think about how you'll enter the room and what you'll do. Will you have your keys in one hand and post in the other? Then factor in a cupboard or shelf for those items to live so they don't end up hanging out on the dining table.
Remember, there's no such thing as too much storage!
Looking for some space saving ideas? Check out our blog on clever storage solutions here!
Neglecting how you want to feel in the space
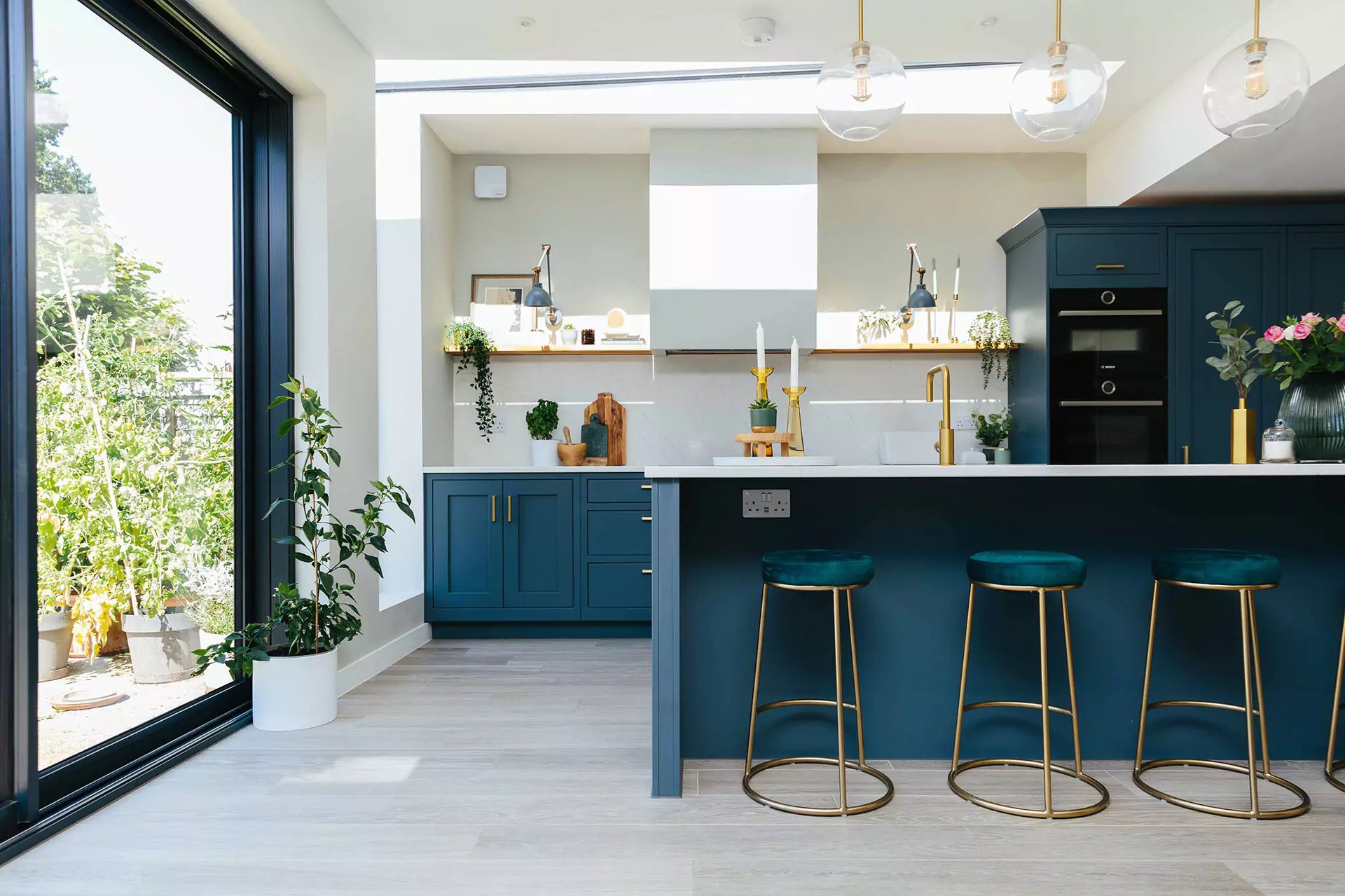
Image Credit: My Bespoke Room
When you're faced with planning applications, sourcing contractors and costing up budgets it might seem trivial to think about how the finished room needs to 'feel'. But trust us, this is crucial to overall success of the project and there are decisions you need to make early on to achieve it.
Large open plan extensions aren't easy to make 'cosy', but there are clever ways that you can warm up a large space and turn it into the heart of the home you long for.
If you'd like to dedicate some space to a cosy seating area, then look into whether there's an option to vary the ceiling heights and bring it down in that section. A lower ceiling will instantly make you feel more cocooned within the space.
Paint is a far more affordable yet, equally useful tool for warming up a larger space. Painting one or two walls in a deeper, warmer tone will clearly differentiate that section. Similarly, opting for a deep dark green or blue on your kitchen cabinets can be equally effective.
Wood textures also add instant warmth to a space, so consider incorporating a lovely wood floor throughout your extension to instantly make it feel more 'homely'.
Get the feel right in your home the first time around. Book your room design from £395:
Not having enough natural light
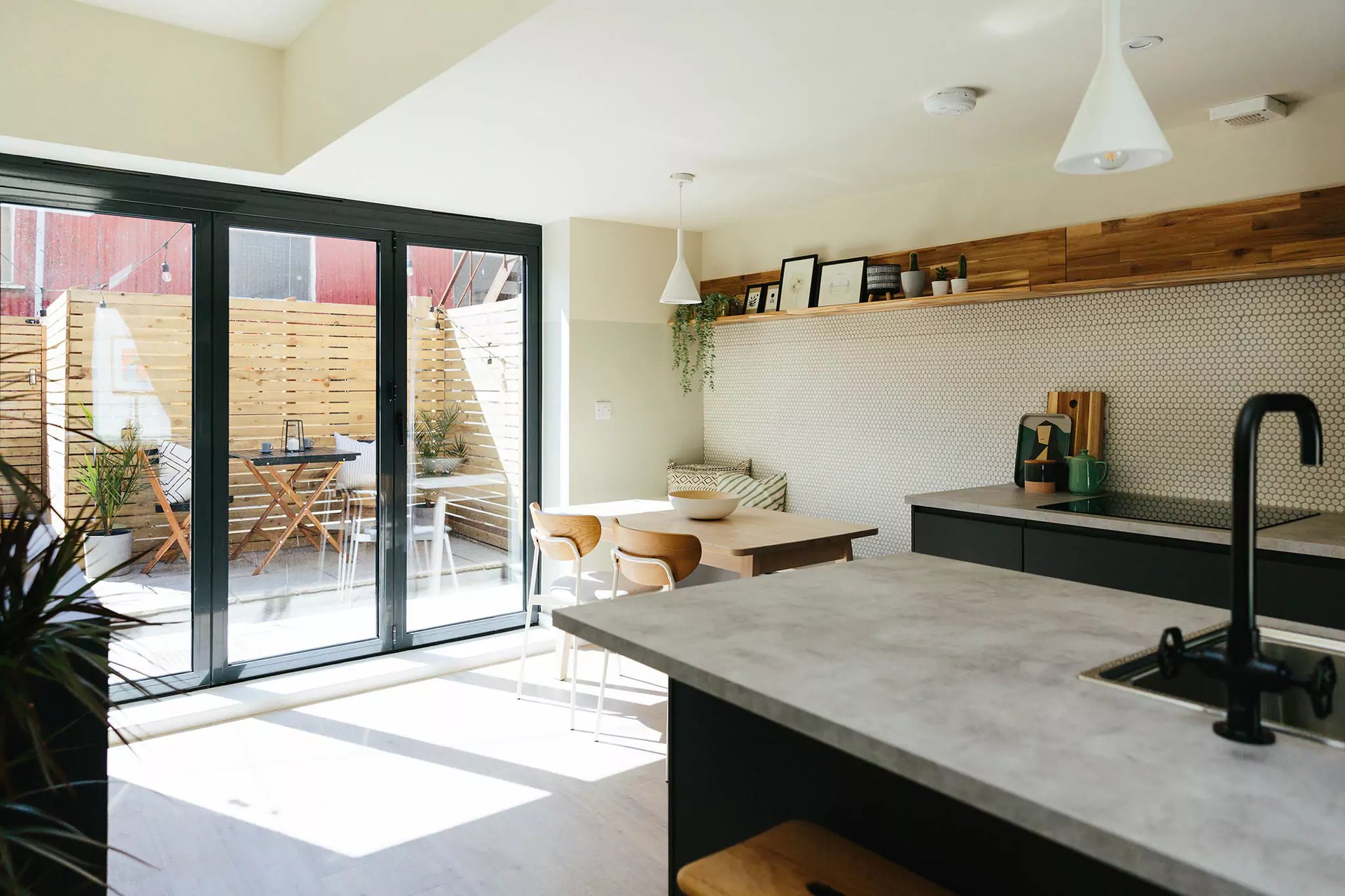
Image Credit: My Bespoke Room
You might have discovered by now that glazing is going to take up a huge chunk of your budget and so you might understandably be keen to ensure you get the most bang for your buck!
Before making any decisions, spend some time watching how the light travels throughout the day.
For example, if you know that the light hits a certain wall throughout the day then that’s not going to be the perfect home for your TV. Instead, how about putting a window seat there and making it the perfect little reading/napping spot?
Another example? Rather than installing a piddly little window above the sink in your new kitchen, why not go for a wide window that can be opened fully upwards or fold to the side? Add some outdoor bar stools and you have yourself a summer bar!
Having too much natural light!
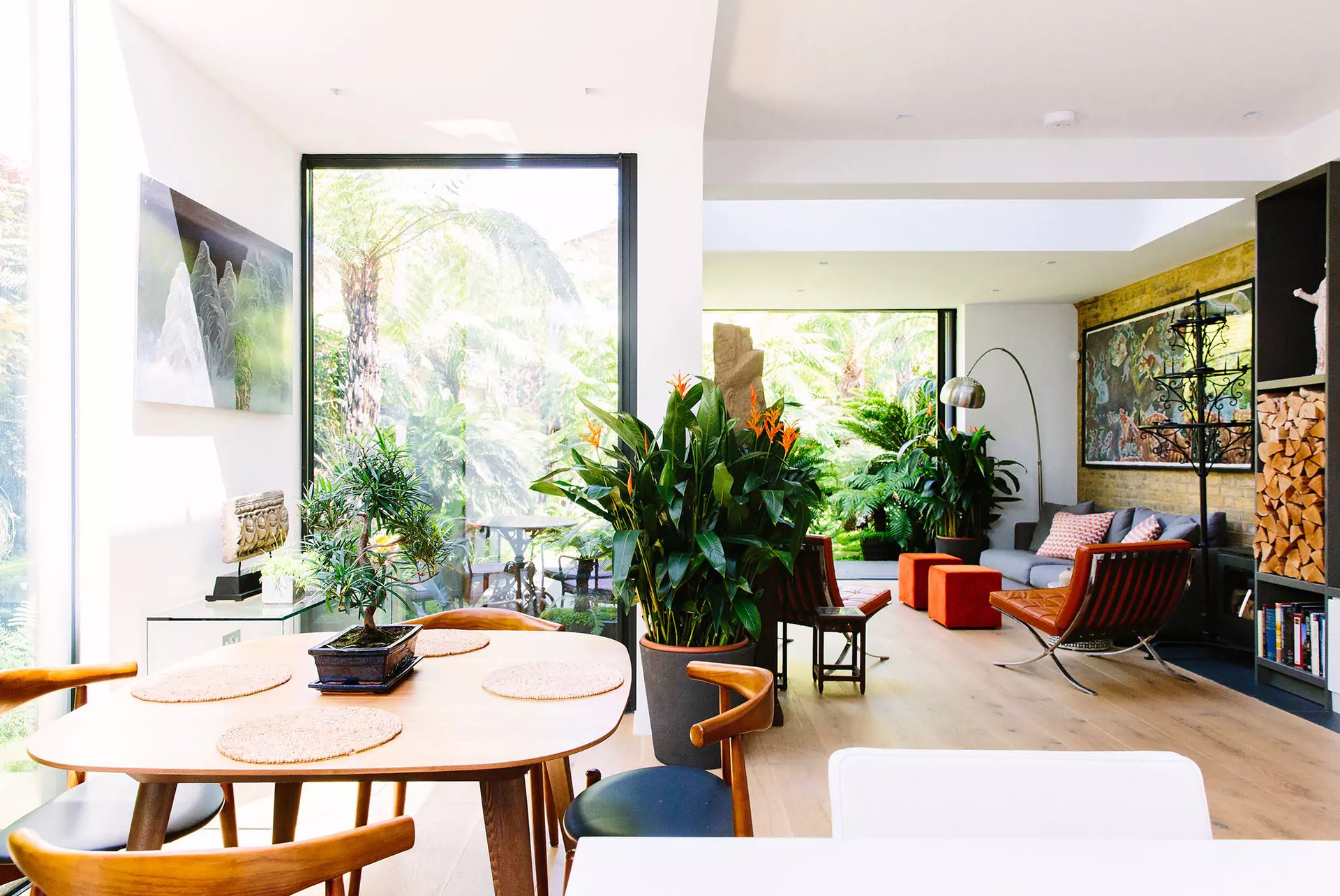
Image credit: My Bespoke Room
'Is there such a thing?' I hear you ask! Well yes, going OTT with the glazing (particularly in south facing rooms) can leave you with a bit of a sauna vibe... not the most comfortable for daily living.
You also might be faced with the goldfish bowl problem in the evenings, when all your neighbours get front row seats to your comings and goings!
Window treatments like blinds or curtains will be a blessing for bifold and sliding doors but they are tricky to get right. But if you want to keep your glazing looking contemporary and blind free then you may need to opt for solar control glazing or coating - not something to be factoring in last minute!
Let us sort the lighting in your home. Book a room design from only £395:
Not creating a seamless connection with the existing house
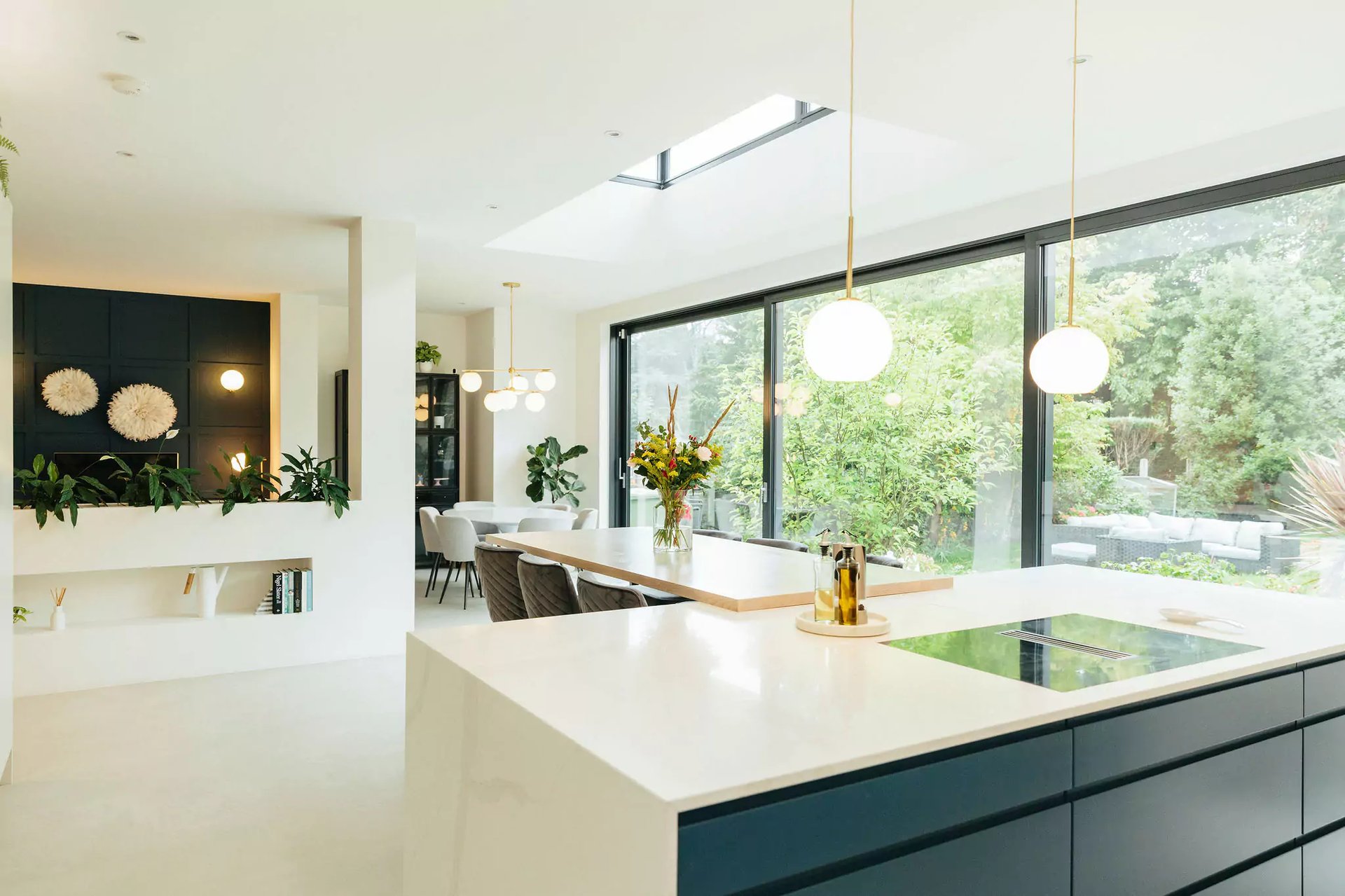
Image credit: My Bespoke Room
That's not to say it shouldn't have its own personality or that you should try to hide or apologise for the fact it's not part of the original building... But flow is an important aspect of interior design and there are a number of tricks of the trade that you can implement to create cohesion across your whole home.
An easy option would be to use the same colour paint throughout the whole home - but easy doesn't mean best! In fact it can often look very flat and uninspiring.
Instead, think about a colour 'personality'. For example are you inspired by Miami pastels in different colours? Perhaps you're a lover of highly saturated jewel tones or earthy mid-century greens and oranges? So long as the colours you choose have a similar story or 'feel' to them, you can get creative!
Flooring is also great for unifying multiple spaces. Use a similar (if not the same) flooring in your existing home to your extension to tie it all together.
Perhaps you love your existing period features like coving or skirting boards. These can also be used to great effect when carried through into the newest addition to your home.
Not planning where your furniture will go
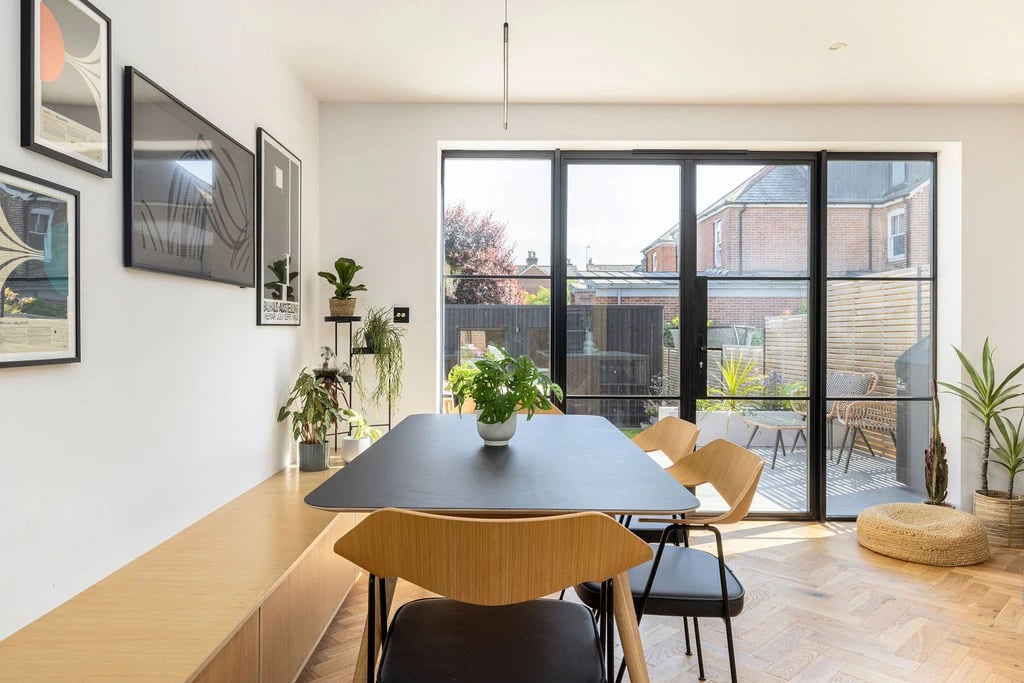
Image credit: My Bespoke Room
Furniture is a problem for way down the line right? Wrong! In order for the new space to function exactly how you need it to, you'll need to make sure the furniture will work in it.
For example, if you have a large family you need to accommodate you'll be needing an equally large dining table. If your new kitchen/diner doesn't have the width to accommodate this then you might need to think about clever fitted bench seating along one wall. This way you can tuck your dining table to the side making sure you have enough space to move around during the day and enough seats for everyone in the evening.
Another key piece of furniture is your sofa. If you don't plan to invest in underfloor heating then make sure you plan really early on where your radiators will be mounted. You'll be left with a headache if you can't find an empty wall to sit your sofa against!
Another tip is to think carefully about how wide you need your bi-folding doors to be. It might seem like the dream to have them stretching across the entire wall but in doing so you lose a whole wall to place furniture against. The corner of the wall could be prime position for a comfy armchair looking over the garden so think it through fully before committing. (Not to mention the savings you'd make from having less glazing!)
Speaking of glazing, if you know where the light will fall at different times in the day, you can really take advantage of it with your layout. A particularly sunny patch will be less than ideal for your TV or desk due to the glare on the screen.
We can offer you multiple room layouts to make sure you get the right fit. Book your room design from £395:
Not creating a lighting plan early on
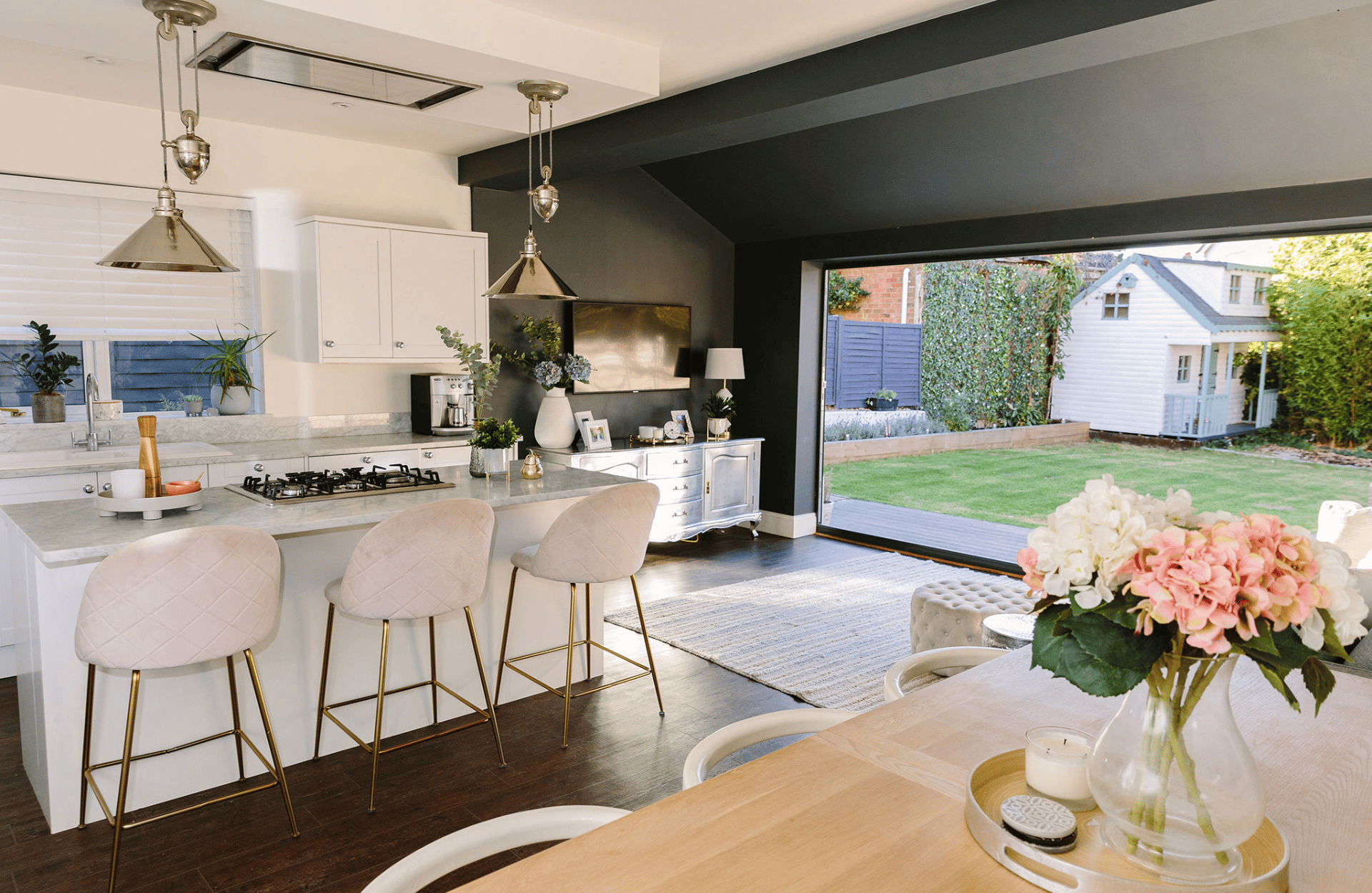
Image credit: My Bespoke Room
This is such a crucial point! Without taking the time early on in the planning stage to think about where lighting needs to be installed it will not only impact how it feels but importantly how usable it will be.
The last thing you want is to have to bring an electrician back in to punch holes in your beautifully painted ceiling or walls later on!
In your kitchen space make sure you have enough task lighting to enable you to see clearly when you cook. Similarly, plan where your dining table will be so you can install a pendant above it.
Another tip is to put your lights on different circuits and always make them dimmable. That way you can create a more ambient feel easily and draw attention away from certain aspects of the room.
Also, don't forget about plug sockets! Make sure you have enough in the right places so you don't have unsightly wires trailing across your floor or across a wall.
Looking for a second opinion on your plans? Our consultancy package starts at just £195. Book your free, no-obligation consultation:


.png)
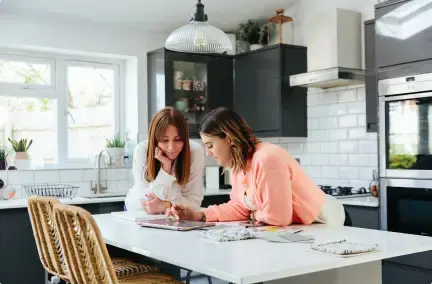





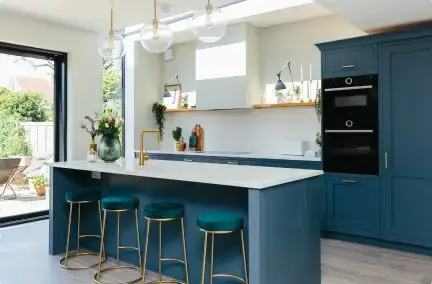
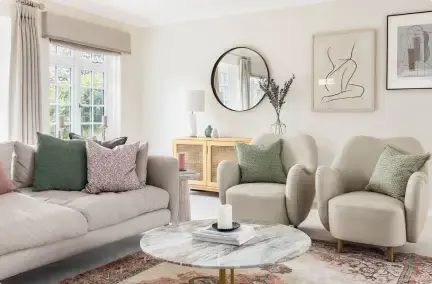
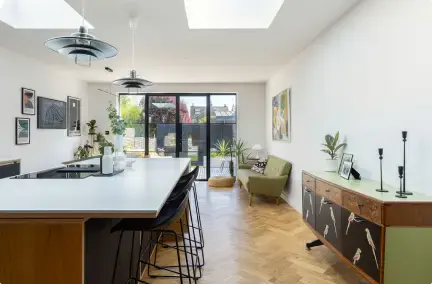
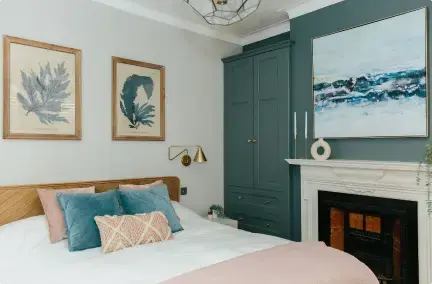
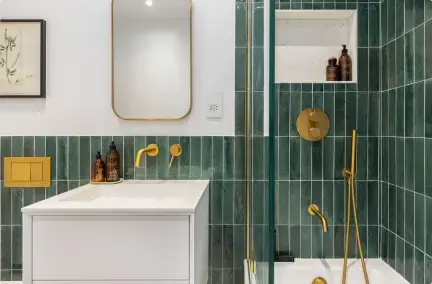

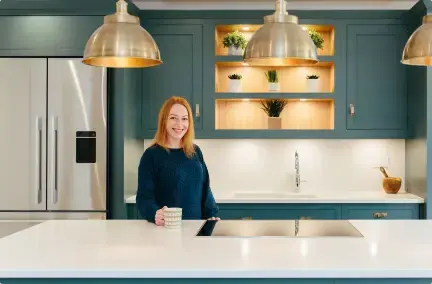
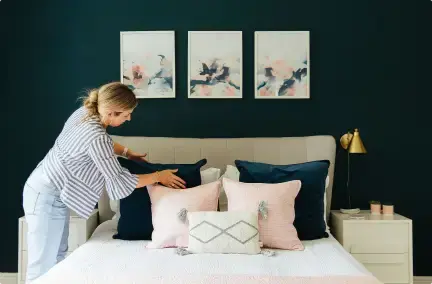
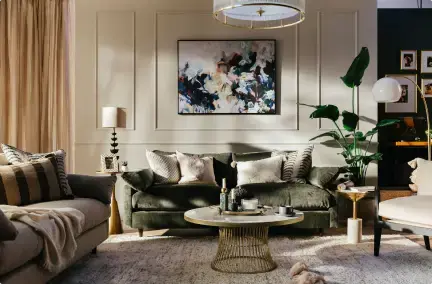


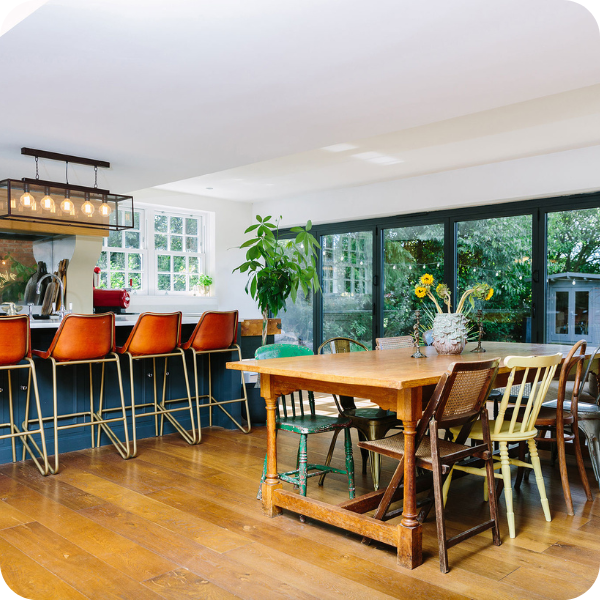
.png)



 Subscribe
Subscribe


-1.png?height=300&name=Untitled%20design%20(16)-1.png)
-2.png?height=300&name=Untitled%20design%20(15)-2.png)