With more home owners choosing to renovate than relocate, open plan living is the go-to for growing families wanting super sociable spaces that evolve as their needs do. Perfect for modern day living!
But before you dig out your trusty sledgehammer we’re here to caution you to the challenges of open plan living too. In fact, these spaces can be the hardest to get right. So many of our clients understandably come to us because they feel overwhelmed by all the vast space in front of them and no idea how to fill it.
The good news is that all of this experience has meant these are our absolute favourite challenges and we have plenty of tips to share with you on how to turn a large empty space into the heart of your home.
So buckle up and get ready for our step by step guide on how to design the perfect open plan living space.
Ready to create your dream open plan living space? Start by booking a free call with one of our Interior Designers to discuss your project!
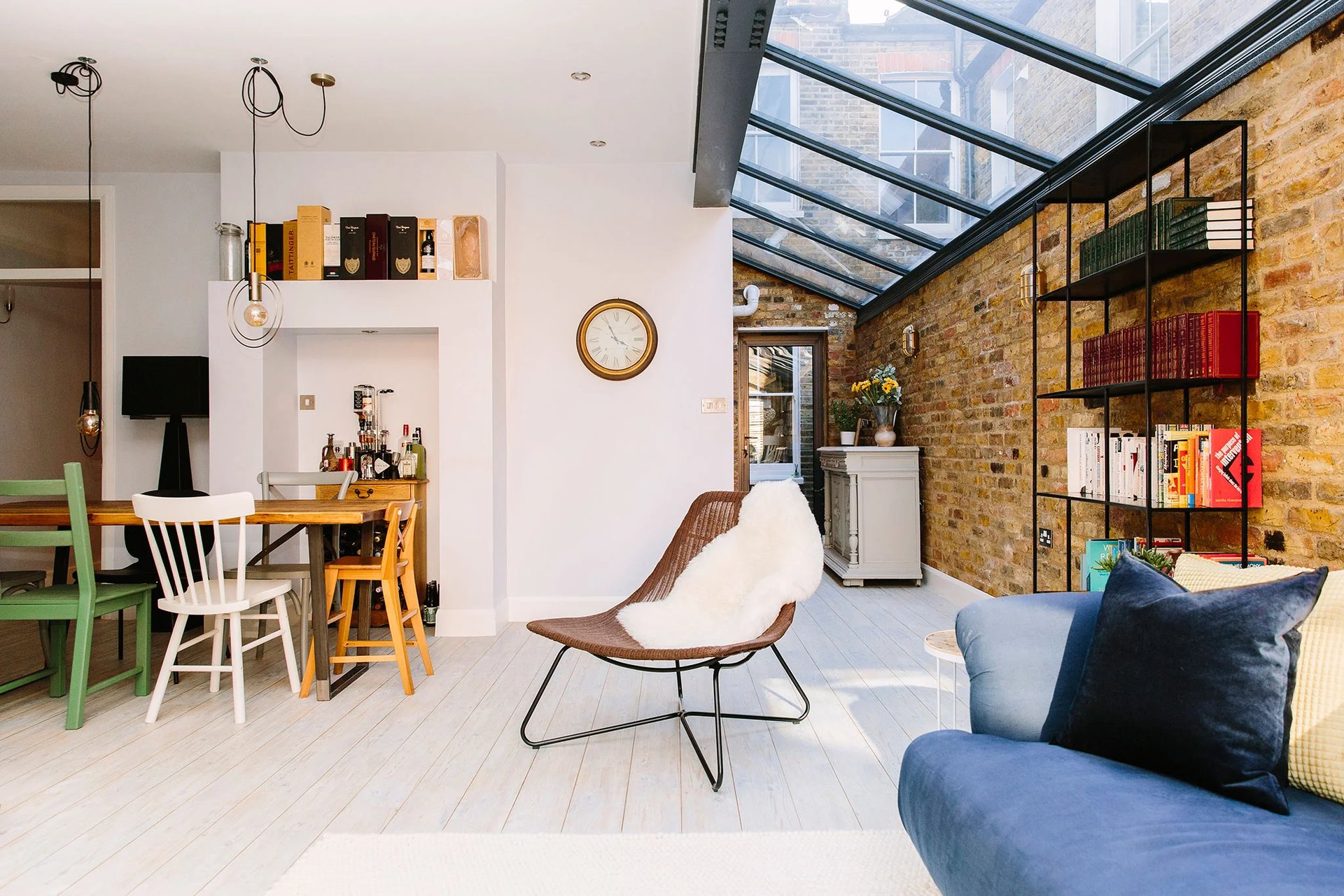
First Step: Space Planning
Before buying any furniture or picking out colour schemes the absolute first step when designing an open plan kitchen-living space is to decide on the floor plan.
First, draw out a rough sketch of your current space. You’ll want to add in all the elements that can’t or won’t be changed such as windows or kitchen cabinets if you’re working with an existing one.
Just for you, we’ve come up with an example client and drawn up their imaginary floor plan complete with large bi-folding doors, built in storage and kitchen units:
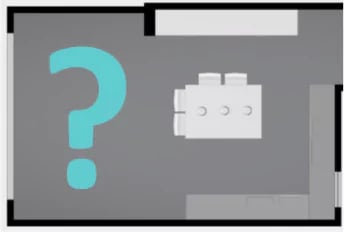
After speaking with the imaginary client at length, we learn that they have quite a shopping list of requirements for the room!
They want a flexible dining space that works for both family meals and for their regular parties. They’d also like to have a study space, plenty of storage AND a lounge looking out over their lovely garden….a lot to ask from one space! But not impossible....
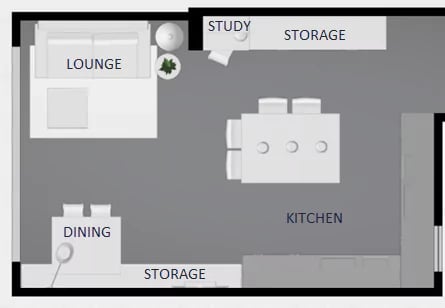
Ta da! All the family’s wants and needs have been accounted for in this new floor plan. Now let’s break down each area to show how it works and inspire you for your own space.
One of our professional designers can work with you on a bespoke design that works for you and your specific needs. Book in a free call with one of them to find out more!
Open plan kitchen diner ideas
Let’s start with the flexible dining area as it’s particularly nifty. Here a fitted bench serves three uses - dining room seating, storage and additional seating for parties. It also could save you up to a meter of space so it's perfect for those looking to make the most of every inch.
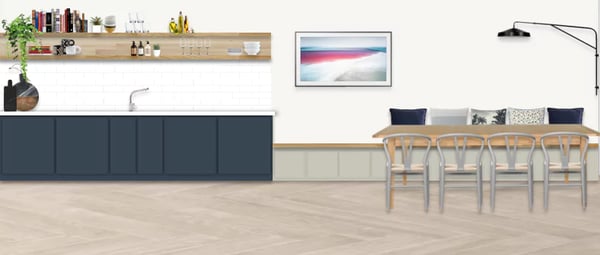
Image Credit: My Bespoke Room
Clever huh? The extra storage is ideal for all that kitchen equipment you don’t use on a daily basis. It also takes away lots of unnecessary circulation space and avoids inevitable banging of chairs on walls.
You could also consider an extendable table for large family get-togethers and you won’t need to dig out more chairs. Perfect if 360 days of the year you only need space for four.
For parties, the table can be moved aside or into another room leaving you with lots of sociable seating and the all important dance floor.
Adaptable living at its finest wouldn’t you agree?!
Here’s some more inspiration on how benches can be a saving grace in open plan spaces:
-3.webp?width=600&height=800&name=Portrait%20(1)-3.webp)
Image credit: My Bespoke Room
This corner bench flows seamlessly from the kitchen cabinets and by incorporating a shelving unit it’s storage galore in which would otherwise have been a small space.
Another option we considered for our imaginary client was to add bench seating to the back of the island which is another great space saving tactic. See how you don’t even need to get up to grab the bottle of wine!? You’re welcome.
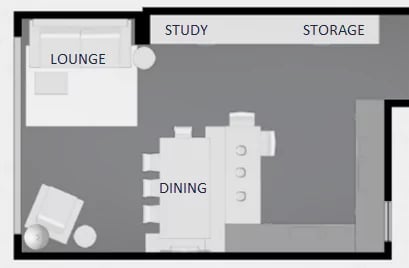
But if your budget doesn’t quite stretch to bespoke built-ins then worry not - there are ways to achieve the same space saving qualities for a smaller price tag. You might also be in a rented property and so this option simply isn’t for you.
It would be easy to tuck this up against a wall saving loads of space when there’s only a few in the house, but can be pulled out for dinner parties.
...I could go one but I think I’ve made our love affair of bench seating clear now. Let’s move on and take a look at how we managed to squeeze a study into the design as well.
Kitchen study nooks
Our imaginary client wanted it all, and our all is what we gave them. We even managed to squeeze in a mini office in the form of a study nook.
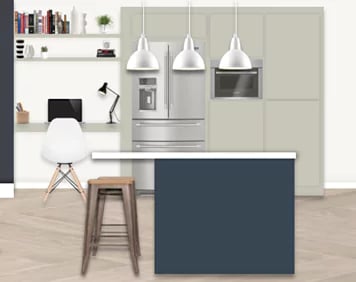
How to divide a room without walls
Now it’s all very well to create an impeccable floor plan and make the most of every millimetre of space but the job isn’t done until each space is clearly defined and purposeful. Otherwise, the space will just look confusing.
There are a number of methods an interior designer relies on for this so read on to learn the tricks of the trade.
Paint and contrasting colours
Paint is an incredible tool you should take full advantage of in open plan living spaces. Not only is it super effective but it’s also very cost-effective and quick.
Here in our example room, you can see the lounge and the study are clearly two distinct areas:
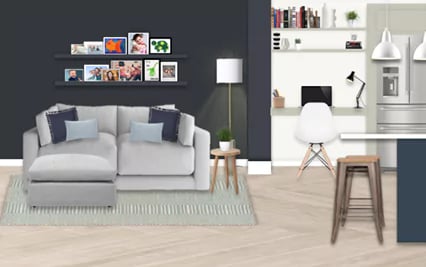
We’ve used the same technique here in Jasmine Harman’s open plan living room. You can see how much more defined the spaces are thanks to a quick lick of paint.
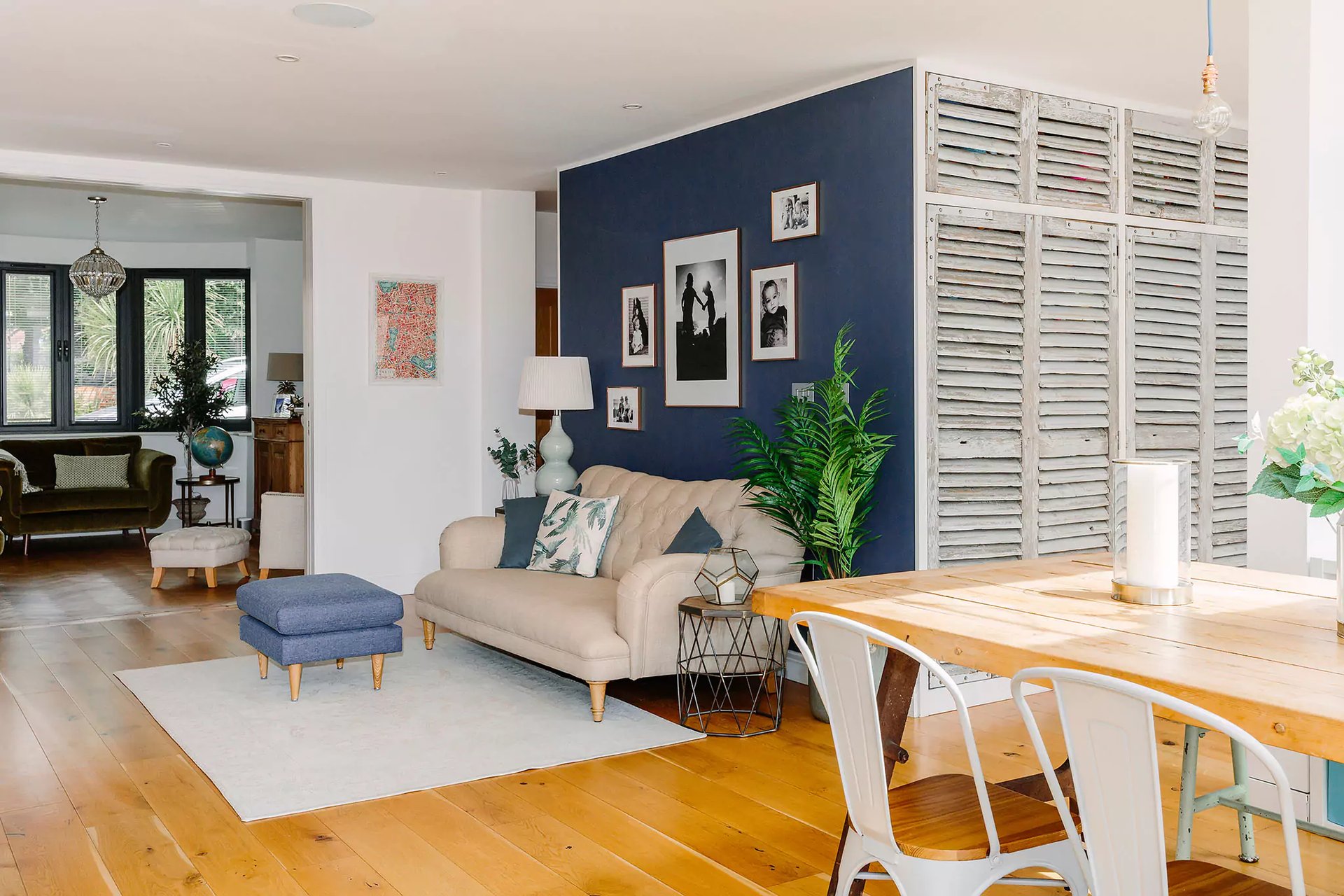
Image credit: My Bespoke Room
You can read more about the vegan transformation we did for her here.
A lighting scheme is essential for open plan living
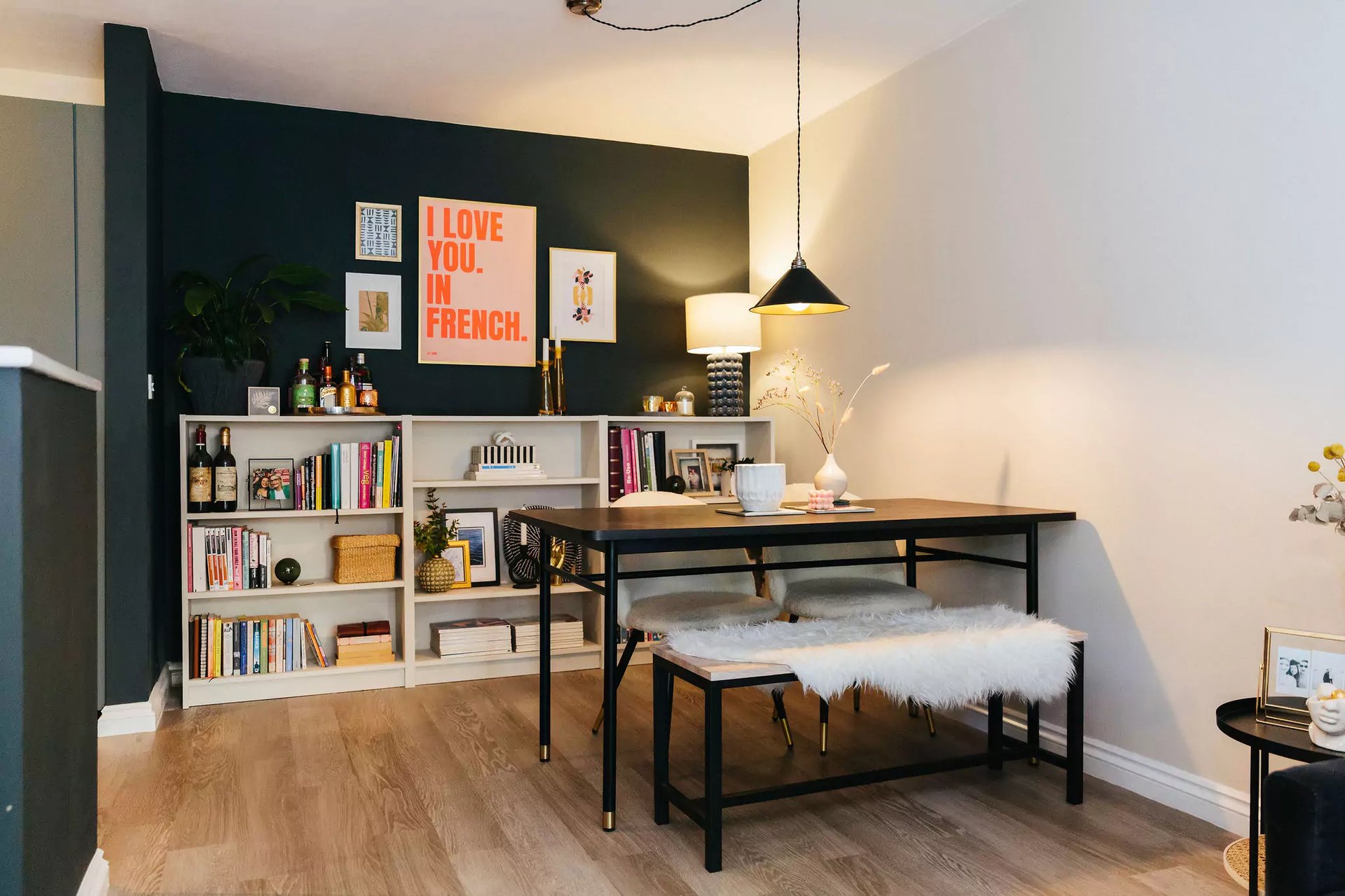
Lighting is simply essential when zoning an open plan space. At My Bespoke Room, we love pendant lights as they are perfect for dining areas in open-plan rooms.
See how well the pendant light above defines the dining section. It also helps to create layered and more intimate lighting for dinner parties.
If you don’t want to hire an electrician then that’s not a problem. You can see above how they’ve cleverly hooked the wire above the dining table from the original light fitting. It also gives you greater flexibility in case you want to move the dining table at a later date. Not to mention it makes a pretty cool feature in a room too, wouldn’t you agree?!
You can even get plug-in drop pendants too and mount them on the wall. Or how about using an old mid-century classic - the Arco floor lamp.
Rugs and zoning spaces
Rugs are fantastic at zoning off specific areas and really help to warm up a room and act as soundproofing which can be an issue in large open plan spaces.
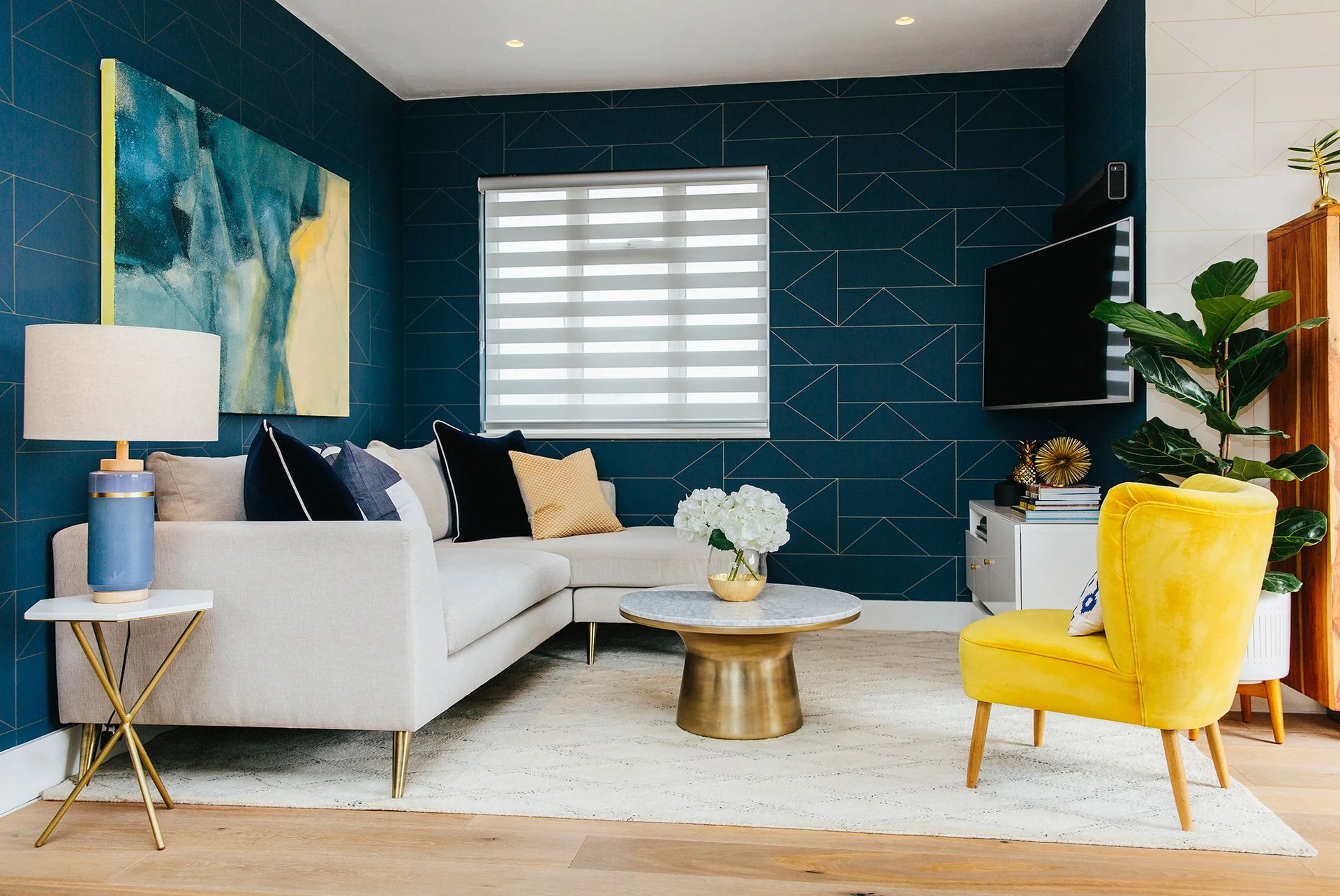
Using art in open-plan rooms
-2.webp?width=1920&height=1250&name=Post%20image%20landscape%20(43)-2.webp) Image credit: My Bespoke Room and Da Silva Designs
Image credit: My Bespoke Room and Da Silva Designs
What did people do before gallery walls I’d like to know. Because not only do they add a tonne of personality to a room and work wonders for zoning but they can also make a TV magically disappear!
Dividing a large space with furniture
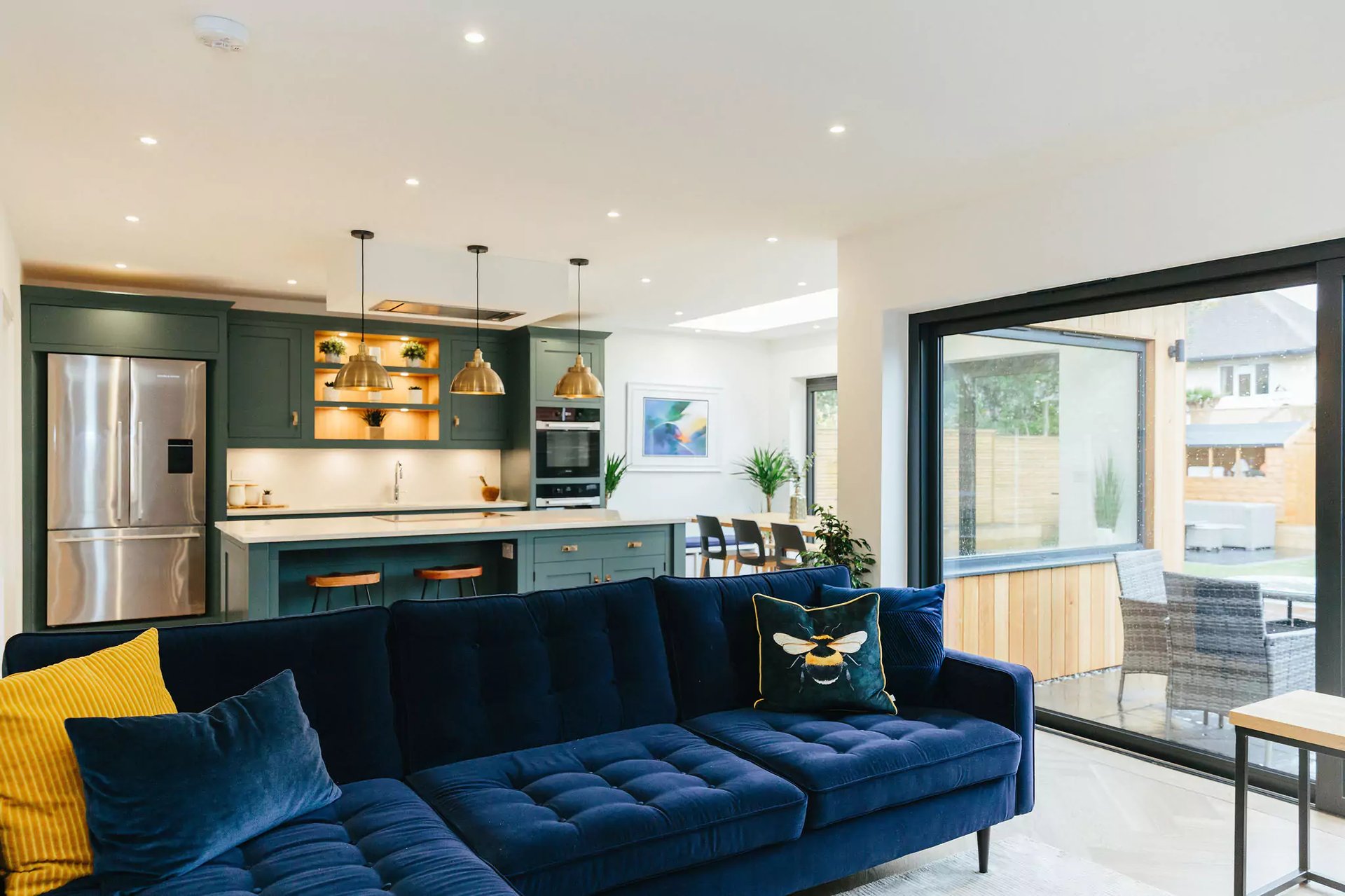 Image credit: My Bespoke Room
Image credit: My Bespoke Room
Also take care to think of the scale of the room when buying furniture - a dinky little two-seater will look comical in a vast open kitchen/living room. Equally, a giant monolith of a sofa will swamp the space and leave little room for anything else.
So there you have it! You’re now armed with all the methods to create your dream open plan space.
Ready to transform your open plan space? Book a room design now from just £395:


.png)
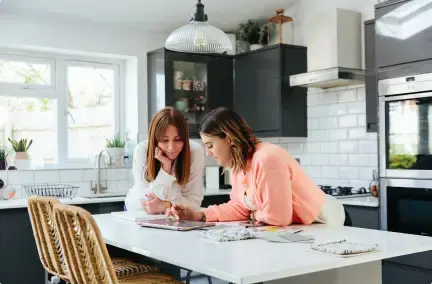


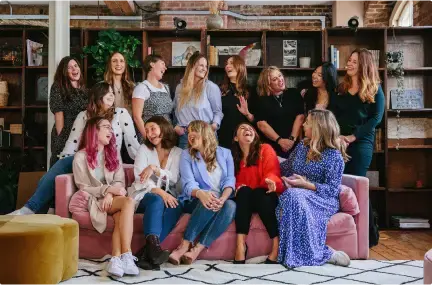


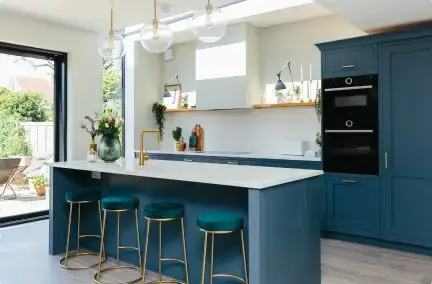
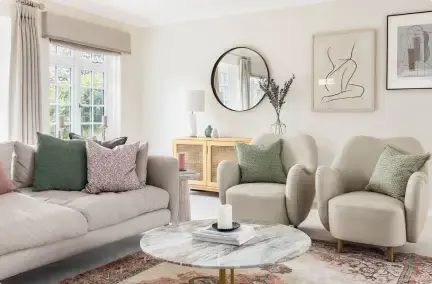
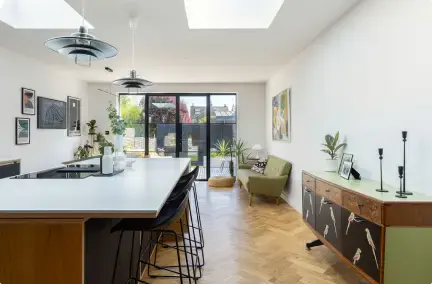
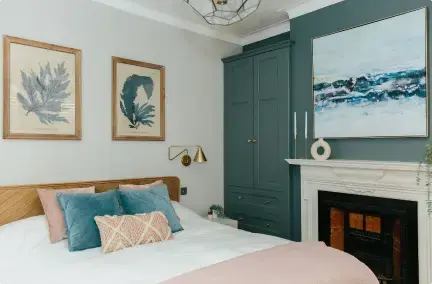
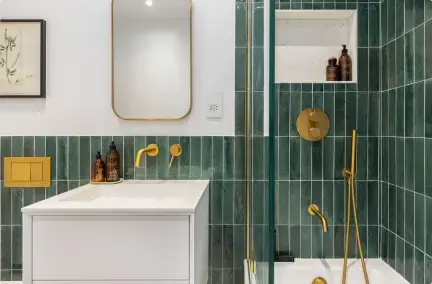
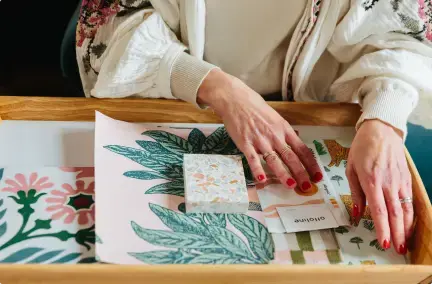
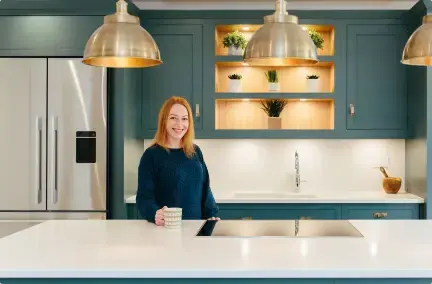
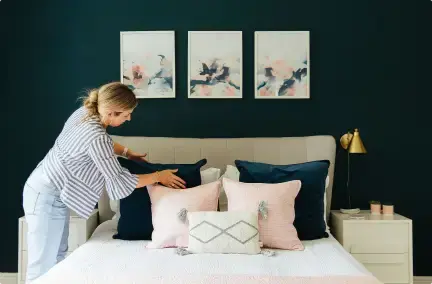
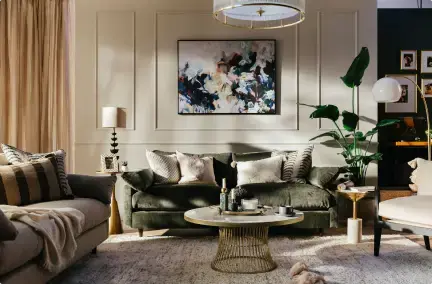


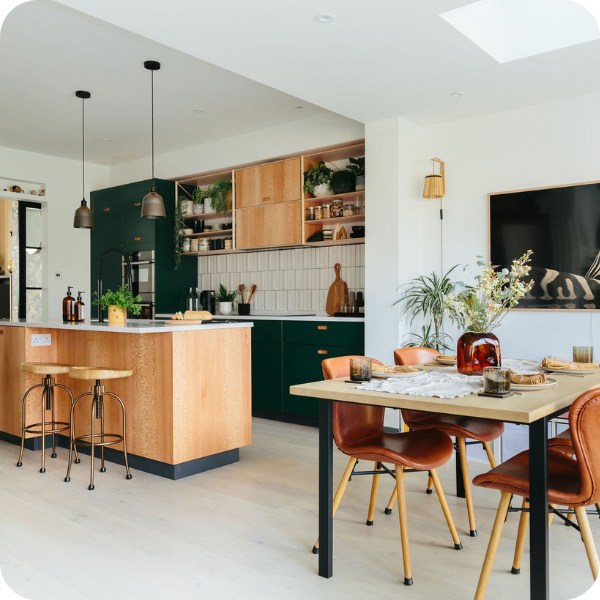
.png)



 Subscribe
Subscribe

-1.png?height=300&name=Untitled%20design%20(16)-1.png)
-2.png?height=300&name=Untitled%20design%20(15)-2.png)