What better way to demonstrate our mad design skills and expertise than showing you around our designer's own homes?! For this post we visited Lead Designer, Claire's home. She's been part of the My Bespoke Room family since the early days and has created some stunning designs for our clients.
Claire is particularly a wizard when it comes to small spaces and she's recorded a little video sharing her top tips for small spaces which you can watch here too!
Take it away Claire...
Want a beautiful home but don't have the time? Book a room design with us from just £395:
How did you tackle redesigning your flat?
.webp?width=1920&height=1250&name=Post%20image%20landscape%20(1920%20%C3%97%20750px).webp) Image Credit: My Bespoke Room
Image Credit: My Bespoke Room
"When I moved in to my flat 4 years ago it was very dull with dreary cream walls, cream carpets and dark brown furniture. The wallpaper in the bedroom was the first to go the second I moved in! I wanted to start with a fresh slate to add my personality through furniture and finishes so I painted everything. Many a pizza was exchanged for help with painting!
The walls were all painted in Shadow White by Farrow and Ball and then I added in the dark feature wall early on too which makes a great focal point in the main living space and the perfect backdrop for a gallery wall.
.webp?width=1920&height=1250&name=Split%20landscape%20image%20(13).webp) Image Credit: My Bespoke Room
Image Credit: My Bespoke Room
"I wanted to start with a fresh slate to add my personality in through furniture and finishes."
A challenge with the flat is that it doesn't get a lot of natural light and so it was important that I brought in ambient through artificial lighting. I've used the full spectrum, from table lamps, plug in wall lights and looped pendants to add a lovely light throughout.
Want to discuss your design ideas with an expert? Book a free call with us today:
Which was the hardest room to design?
The trickiest space to design was the open plan living dining room as it's a long slim space which needs to serve multiple uses while not feeling too cluttered.
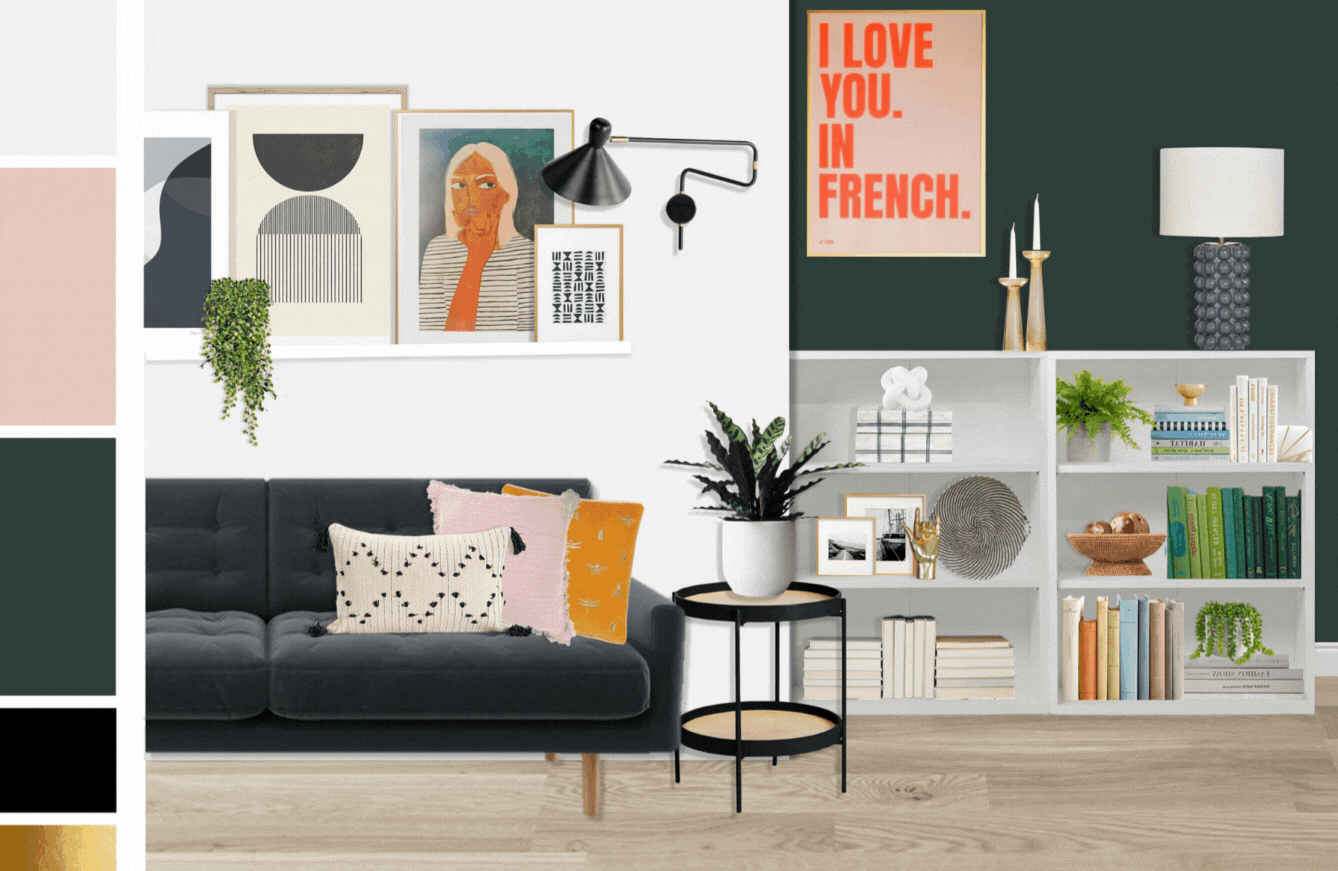 Image Credit: My Bespoke Room
Image Credit: My Bespoke Room
This is where the feature green wall comes in as it creates an immediate focal point, while the shelves provide storage and opportunity for decorative finishes! It also really helps to zone that dining area.
To create more space, I moved the table up against the wall but this meant that it didn't sit directly under the pendant. I found a work around by getting a pendant with a long flex and then looping it up so it falls directly over the table.
For the living area I used as long a sofa as I could get (for as many bums on seats!) but using a slim shape on the legs so it doesn't feel heavy. The picture ledge is another great way to focus the space and zone it.
"For small spaces, choose furniture with slim legs to give the illusion of more floor space."
.webp?width=1920&height=1250&name=Split%20landscape%20image%20(14).webp) Image Credit: My Bespoke Room
Image Credit: My Bespoke Room
Struggling to decide on a design direction? We're here to help, book a room design from just £395:
What's your favourite room?
.webp?width=1920&height=1250&name=Post%20image%20landscape%20(8).webp) Image Credit: My Bespoke Room
Image Credit: My Bespoke Room
My bedroom is my favourite room for sure! It's feels like a real sanctuary and yes, that bed really is as comfy as it looks! I kept the walls the same neutral tone as the rest of the flat, but added in fun pops of colour through a yellow bed head and in the artwork.
.webp?width=1920&height=1250&name=Split%20landscape%20image%20(12).webp) Image Credit: My Bespoke Room
Image Credit: My Bespoke Room
Space was a real challenge in this room which I resolved by sourcing drawers with plenty of storage space for the bedside tables. To keep the tops from looking cluttered, I wanted to avoid adding in table lamps. Instead, I went for plug in lights that are hooked and hung from above which look fantastic and were also very affordable!
Want to make your bedroom feel more modern? Check out our blog, here, to see our best tips and tricks to refresh your bedroom!
Learn more about how our service can help you transform your home. Book a free call with one of our experts today:
.gif?width=1920&name=GIFS%20(1).gif) Image Credit: My Bespoke Room
Image Credit: My Bespoke Room
How would you describe your style?
.webp?width=1920&height=1250&name=Post%20image%20landscape%20(9).webp) Image Credit: My Bespoke Room
Image Credit: My Bespoke Room
Eclectic, mid century modern! Although I think the type/style of property has a big impact on this as I think it's important to work to your context so for example if I had a larger house with more character I would love more industrial elements too!
Any final space saving tips for us?
.webp?width=1920&height=1250&name=Split%20landscape%20image%20(7).webp) Image Credit: My Bespoke Room
Image Credit: My Bespoke Room
I've already covered furniture on legs and in slim profiles and using furniture that has more than one use. My other top tips would be to wall mount as much as you can to create extra floorspace, like I did in my hallway with this shelf.
Mirrors are also a tried and tested technique to make spaces appear larger.
I'd also really consider painting your skirting, doors and radiators in the same colour as the wall as it can also trick the eye into thinking your walls are taller and wider.
Would you like an expert eye on your home? Start your design brief today and then we'll match you with the perfect designer for you and your home:


.png)
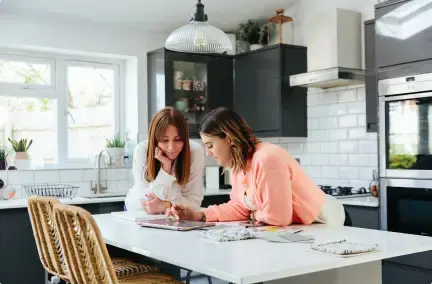

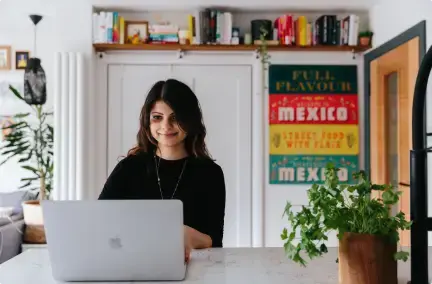
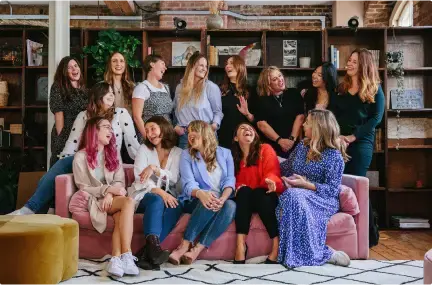


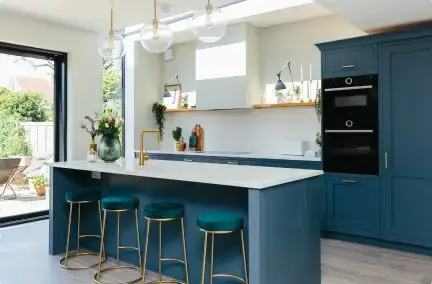
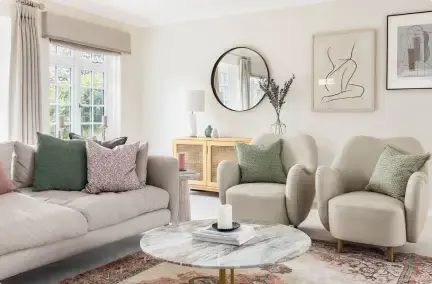
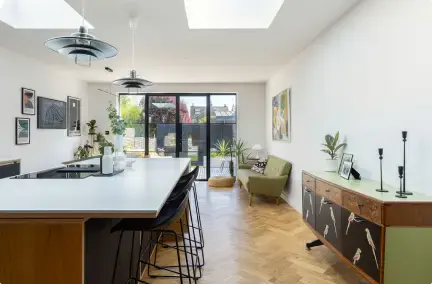
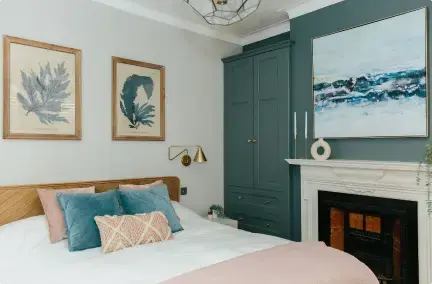
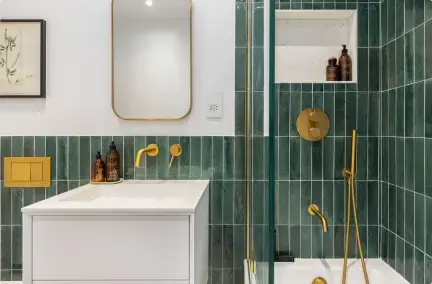
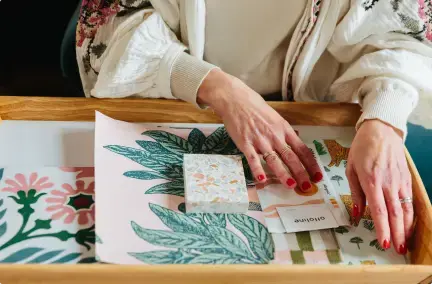
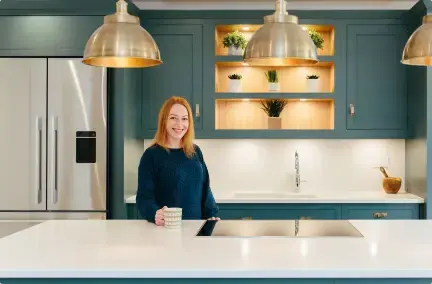
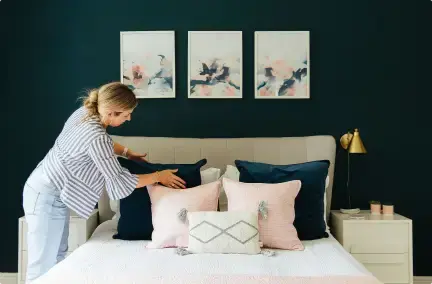
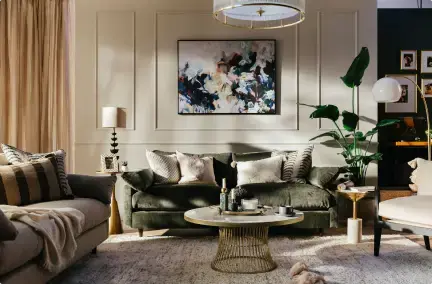


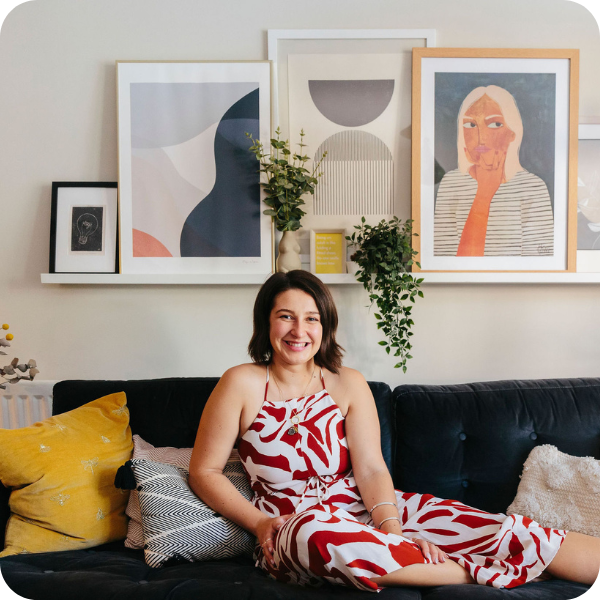
.png)



 Subscribe
Subscribe

-1.png?height=300&name=Untitled%20design%20(16)-1.png)
-2.png?height=300&name=Untitled%20design%20(15)-2.png)