Love maximalism? Love dark, bold colour schemes? You're in the right place!
Welcome to the home of Jess, our Head of Customer Success. If you've ever done a design with us, she'd have been working away behind the scenes. Her job is to match every customer with the perfect designer, and make sure you leave us with a beautiful design and having loved every minute of the journey.
She also happens to have an absolute stunner of a home! Her living room alone is one our most loved rooms to date. Take a little look for yourself...
Start your own design journey today by booking a room design and filling out our design brief:
Jess' house tour
.webp?width=1920&height=1250&name=Split%20landscape%20image%20(60).webp) Image Credit: My Bespoke Room.
Image Credit: My Bespoke Room.
A show stopping, open plan kitchen
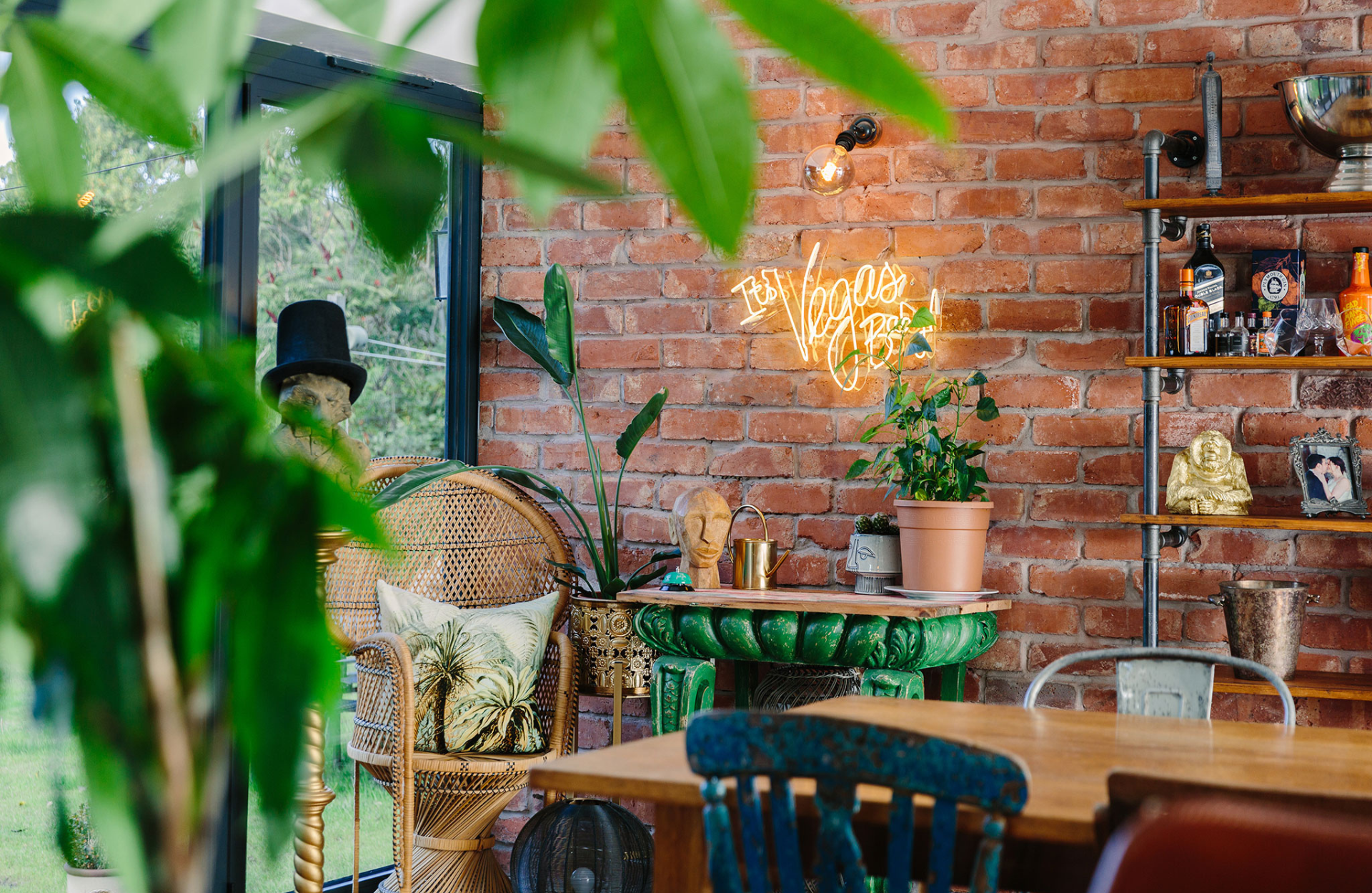 Image Credit: My Bespoke Room
Image Credit: My Bespoke Room
The kitchen diner was the biggest transformation in Jess' home and involved a couple rethink of the ground floor layout. Having just had a baby and amongst the builders chaos and dust, Jess had many a 'what have I done?!' moments but the result could not have been more worthwhile. This space is now her favourite in the house as she gets to see friends and family gather around her beautiful antique dining table.
Jess' previous home was a beautiful but dark and cramped cottage and so she had her heart set on a light, bright and airy open plan space for entertaining. This led to one of Jess' most controversial design decisions at the time when tackling the kitchen - to rule out any wall hung units. The result was totally worthwhile as the space feels even more open and spacious.
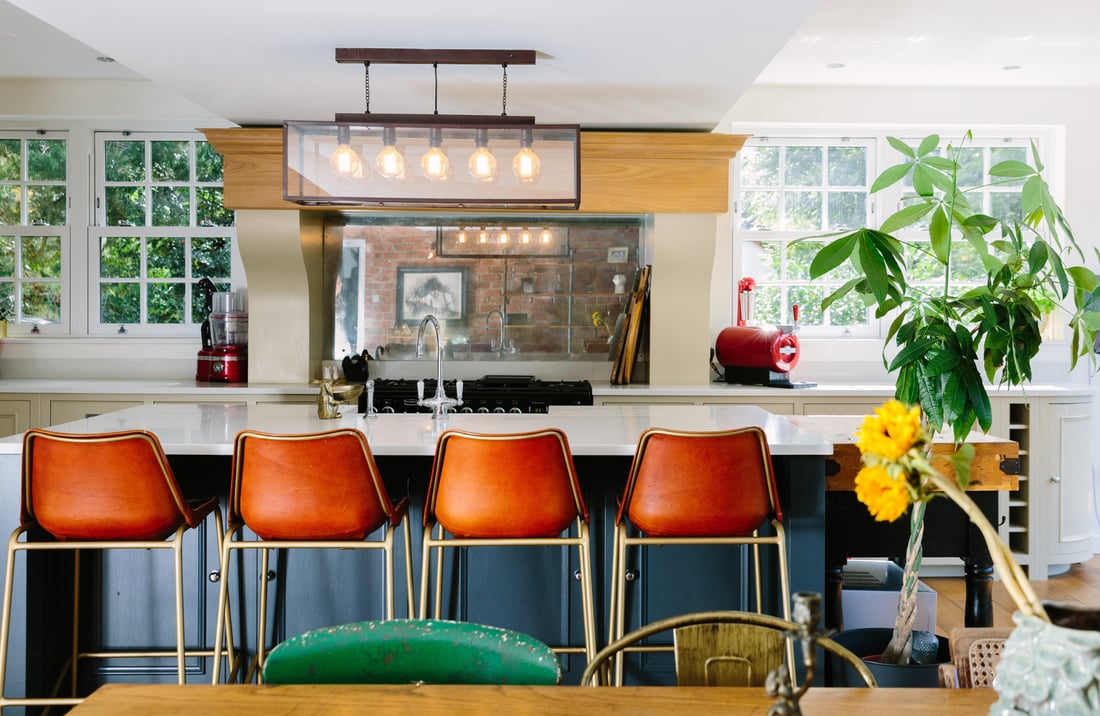
Image credit: My Bespoke Room
Jess opted for a classic shaker style for the cabinets which she modernised by mixing up the colour of the cabinets with a neutral tone around the outside, then a deep blue for the island to draw all eyes to it. An industrial light fitting above the island give it some edge and creative cohesion with the industrial shelving unit on the opposite side of the room.
The real focal point of the kitchen is undoubtedly the cooker and hood. Jess' husband had his heart set on an antique, mirror splashback to bounce light around the room, but found that they were out of budget. Instead, she sourced some heat proof glass and then attacked is with mirror spray, brick acid and even let the cats walk over it with muddy paw prints to create something that truly looks like the real deal for just £60!
Want to discuss your design ideas with an expert? Book a free call with us today:
.webp?width=1920&height=1250&name=Split%20landscape%20image%20(71).webp)
Image Credit: My Bespoke Room
The colour palette in Jess' kitchen was kept neutral with a light sage green on the walls. This enabled the industrial features in the space to really sing and take pride of place, without it looking too cluttered. The brick slip wall on the opposite side of the kitchen is also a real industrial inspired show stopper and the perfect backdrop for the family's collection of much-loved nick-nacks!
.webp?width=1920&height=1250&name=Split%20landscape%20image%20(72).webp) Image Credit: My Bespoke Room
Image Credit: My Bespoke Room
Jess' design motto? 'If you fall in love with it, find a space for it.' Try not to overthink every purchase and where it will go and if it all matches - if it reflects your personality and it brings you joy, you will find a home for it.
Does your home need a designer's touch? Book a free, no-obligation call with our team to see how we could help:
Cosy, moody living room
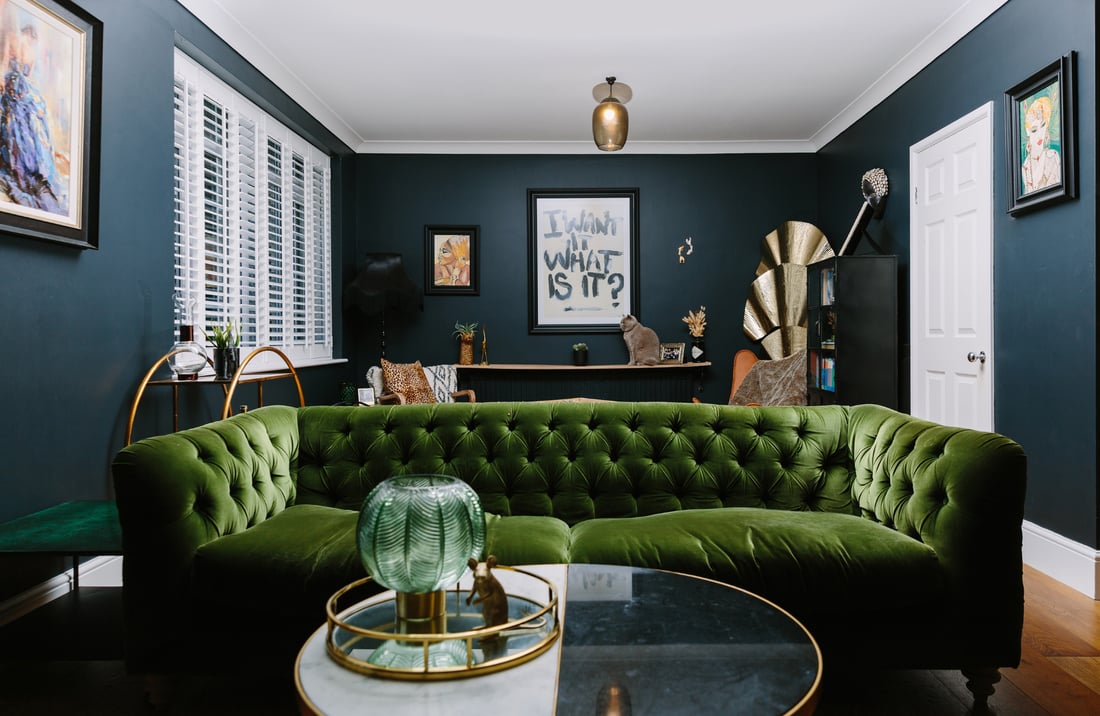 Image Credit: My Bespoke Room. Shop this look.
Image Credit: My Bespoke Room. Shop this look.
The living room is north facing and so lacks lots of natural light. Rather than fight this, Jess embraced it by painting it a very dark, bold colour. The result is perfection and suits how they use the room down to a tee. It tends to only be used in the evenings when they want to feel calm and relaxed and so a dark colour is ideal to create this mood.
The layout was also a genius design decision. As a long thin room, the layout was always going to be a challenge. The temptation is to have furniture sitting against walls but this would be left the room feeling like a corridor or waiting room like you can see in the before image below. By splitting the room into two zones and using the sofa as a room divider, they've got two for the price of one!
.png?width=1920&height=1251&name=Split%20landscape%20image%20(64).png) Image Credit: My Bespoke Room. Shop this look.
Image Credit: My Bespoke Room. Shop this look.
You'd be forgiven for doing a double take with this before and after! Not only are the styles polar opposites, but her and her husband made the bold move of blocking in one of the large windows in their living room. This was controversial but a genius move as it made the room feel cosy and private. It also gave them another wall to display their ever growing art collection.
.webp?width=1920&height=1250&name=Split%20landscape%20image%20(62).webp) Image Credit: My Bespoke Room. Shop this look here
Image Credit: My Bespoke Room. Shop this look here
Jess' second big design tip is to never think of a room as being totally finished, rooms can evolve over time as your needs and tastes change. There's nothing that can't be undone, so take risks and trust your gut!
The beauty of Jess' home is that it's totally unique and a complete reflection of her, her husband and their daughter's personalities. Their living room is no exception - everywhere you look you'll find quirky objects they've collected or created over time.
Want to introduce the wow-factor into your home? Book a room design from just £395:
The master bedroom
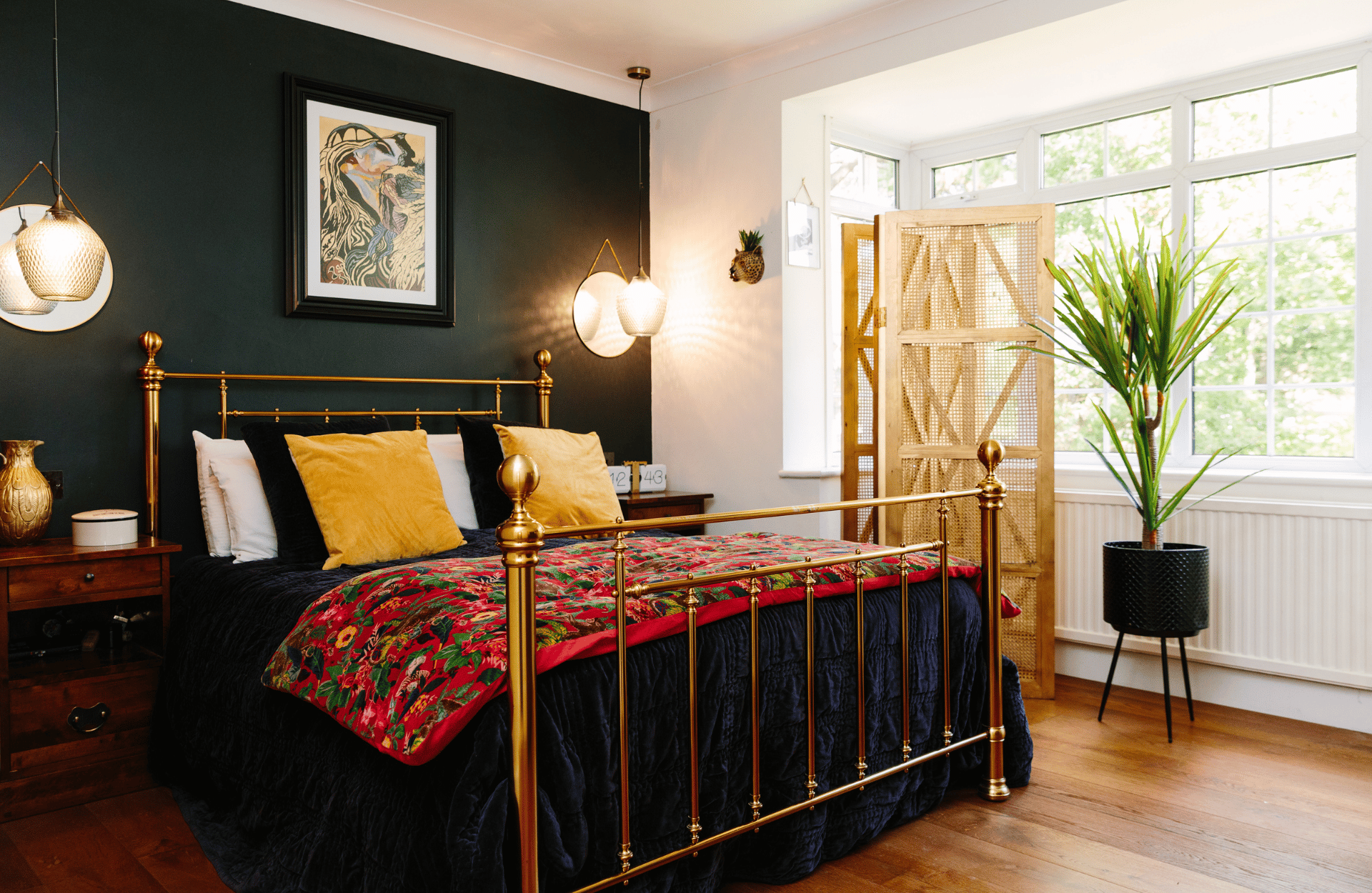
Image credit: My Bespoke Room
The red thread that runs throughout Jess' entire house to create flow and cohesion is Farrow and Ball's Railings paint colour. In the kitchen you'll have spotted it on the island, then it's drenched across the entire living room and even in the master bedroom, they've used it for a feature wall.
-png.webp?width=1920&height=1250&name=Split%20landscape%20image%20(66)-png.webp) Image Credit: My Bespoke Room. Shop this look
Image Credit: My Bespoke Room. Shop this look
Lighting was very important in this room. Jess took another bold move by removing the central ceiling light and replacing it with two ceiling pendants that frame the bed. This lower level, warm lighting instantly draws you down into the space - ideal for a bedroom.
.webp?width=1920&height=1250&name=Split%20landscape%20image%20(68).webp) Image Credit: My Bespoke Room. Shop this look.
Image Credit: My Bespoke Room. Shop this look.
Ready to make your house a home? Book a free, no-obligation call with our team to see how we could help:
Little girls' bedroom
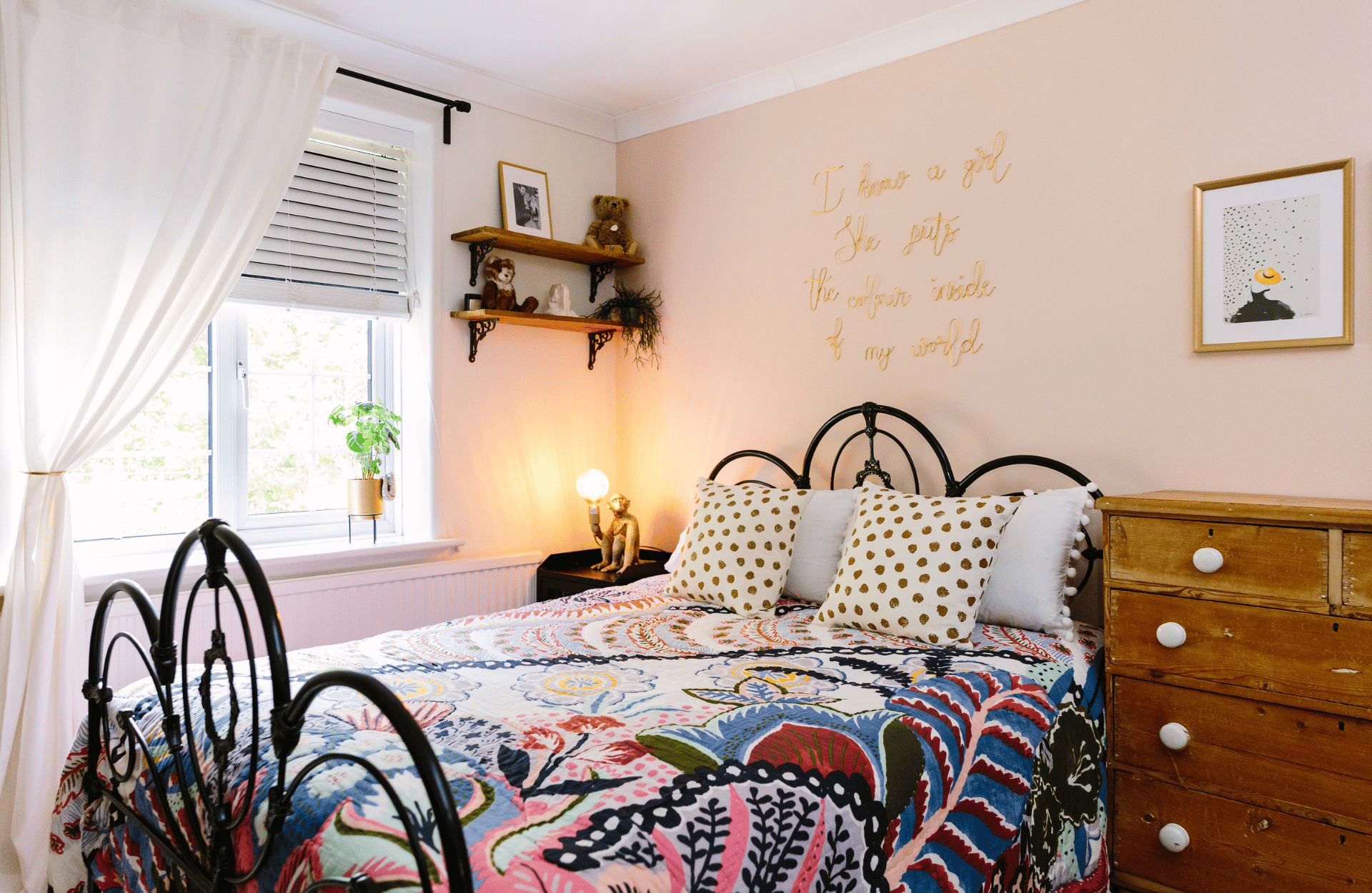
.webp?width=1920&height=1250&name=Split%20landscape%20image%20(65).webp) Image Credit: My Bespoke Room
Image Credit: My Bespoke Room
Book a free, no-obligation call with Jess to find out which room design package could be right for you:


.png)
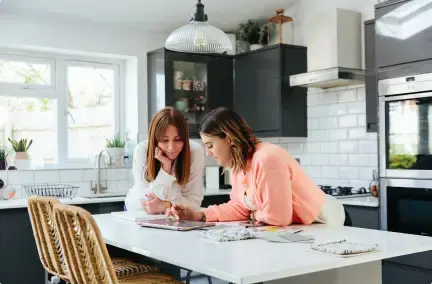

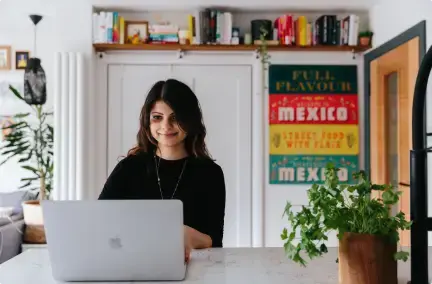
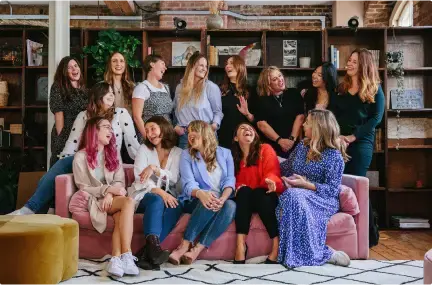


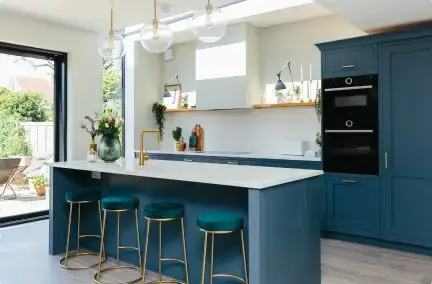
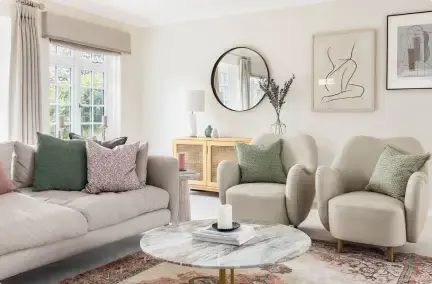
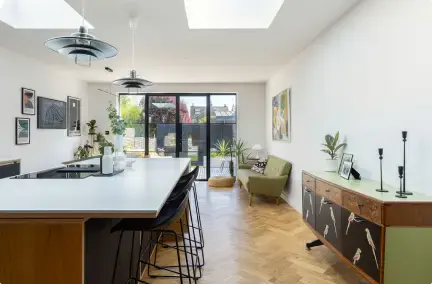
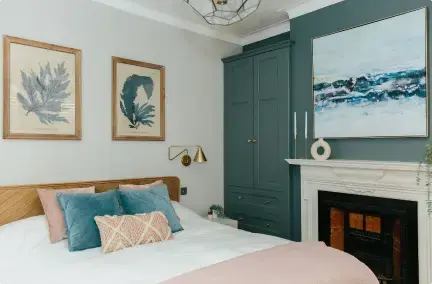
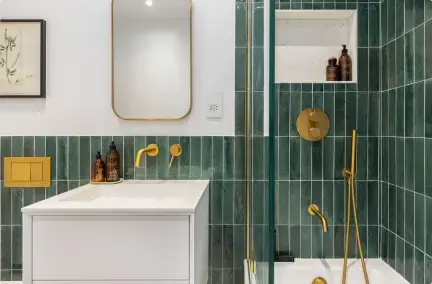
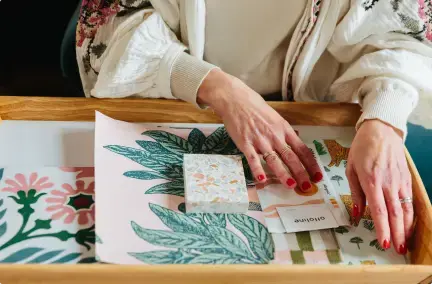
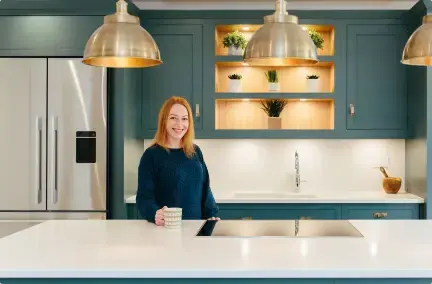
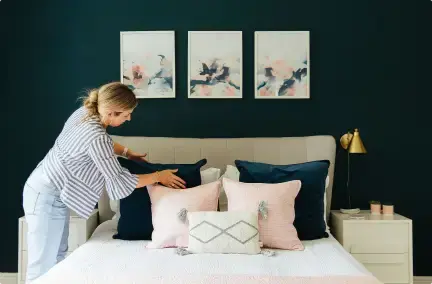
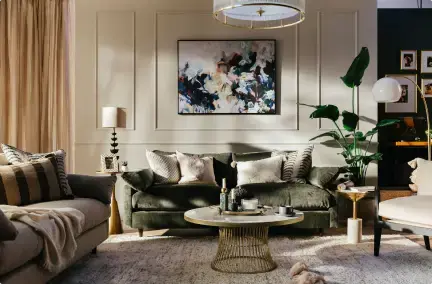


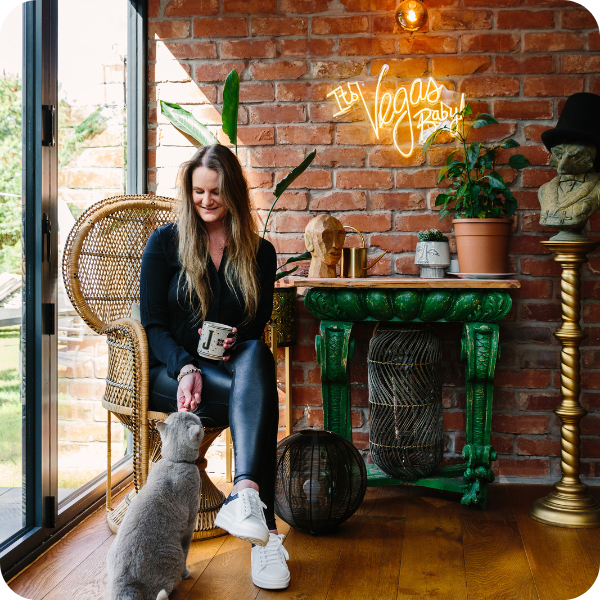
.png)



 Subscribe
Subscribe

-1.png?height=300&name=Untitled%20design%20(16)-1.png)
-2.png?height=300&name=Untitled%20design%20(15)-2.png)