Hands up who lives in a home with walls knocked-through to create an open-plan living room? Maybe you’ve carved out one part for a dining area that you save for special occasions and supper parties, and then the rest is for lounging out. It’s not all about merging rooms for eating and relaxing; throw cooking in the mix too and you’ve got yourself an open-plan kitchen and living room.
That’s right, three isn’t always a crowd. In fact, open-plan layouts are loved for their freshness, their light, their room to roam, and so when it comes to decorating, you’ll want to do everything you can to safeguard that.
We asked paint pros Lick to share their hit list of dos and don’ts when adding colour to your open-plan living space...
Are you struggling to create flow in your open plan home? We can help! Book a free consultation with one of our Interior Designers to find out more:
Open plan living space colour ideas
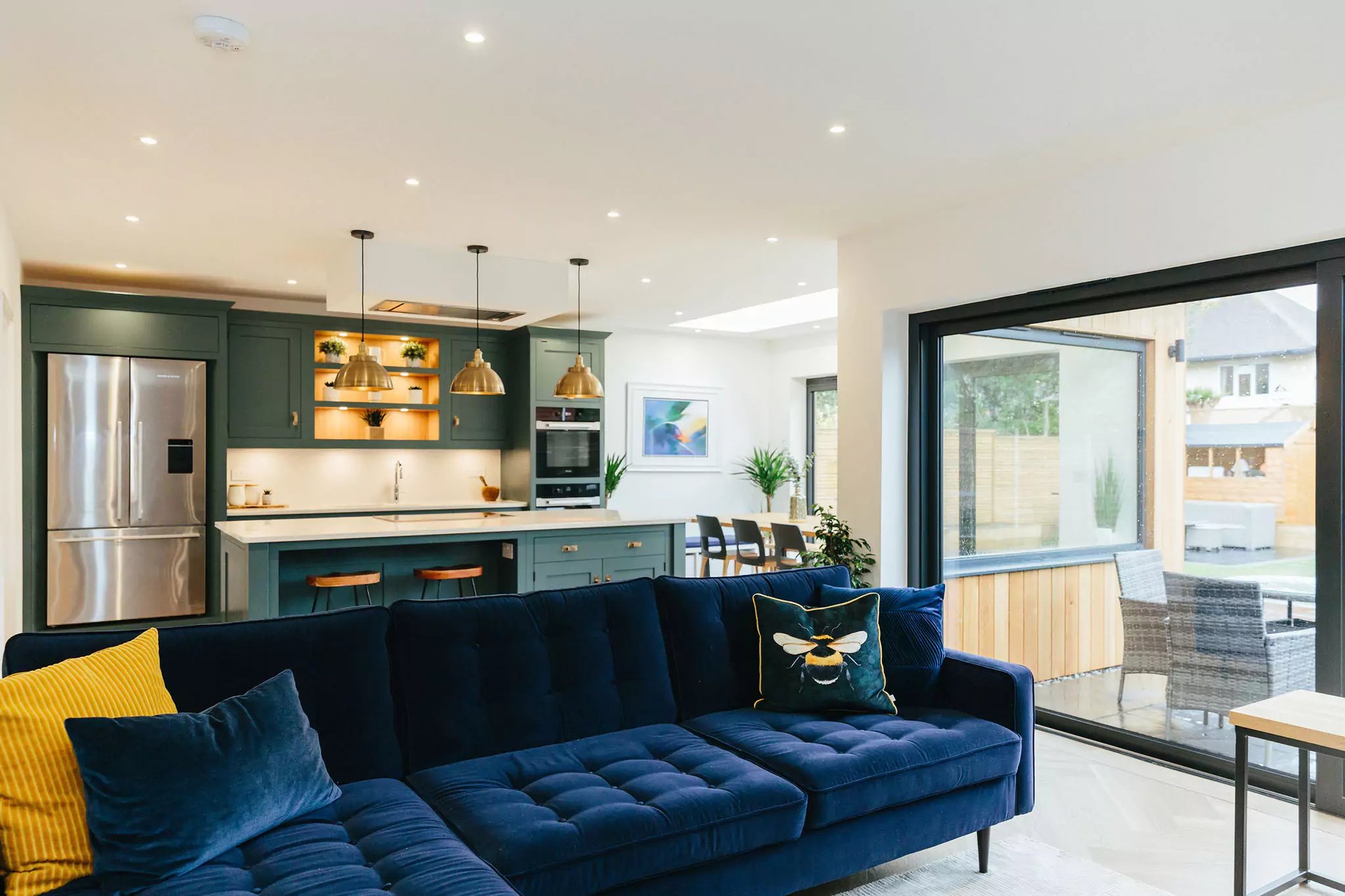
Image credit: My Bespoke Room
When you’ve got a big space to play with, the aim is to make it feel warm and welcoming, which is why a considered combination of soft neutrals and gentle colours is the way to go.
Light greys like Grey 01 with its sky blue undertones and lilac-y Grey 02 are good greys to have on side, and if you fancy something different to warm white, check out hues in the beige and greige camp like soft Beige 01, earthy Beige 03 or Greige 02.
On the ‘colourful’ front, sticking to soft shades like Blue 01, or mintier Blue 02 and Blue 03 are safe bets, as are yellow-based Green 01 and uplifting Green 09. Game for pink? Try Pink 01 – as comforting as a cotton-soft hug.
How to unify a space with colour
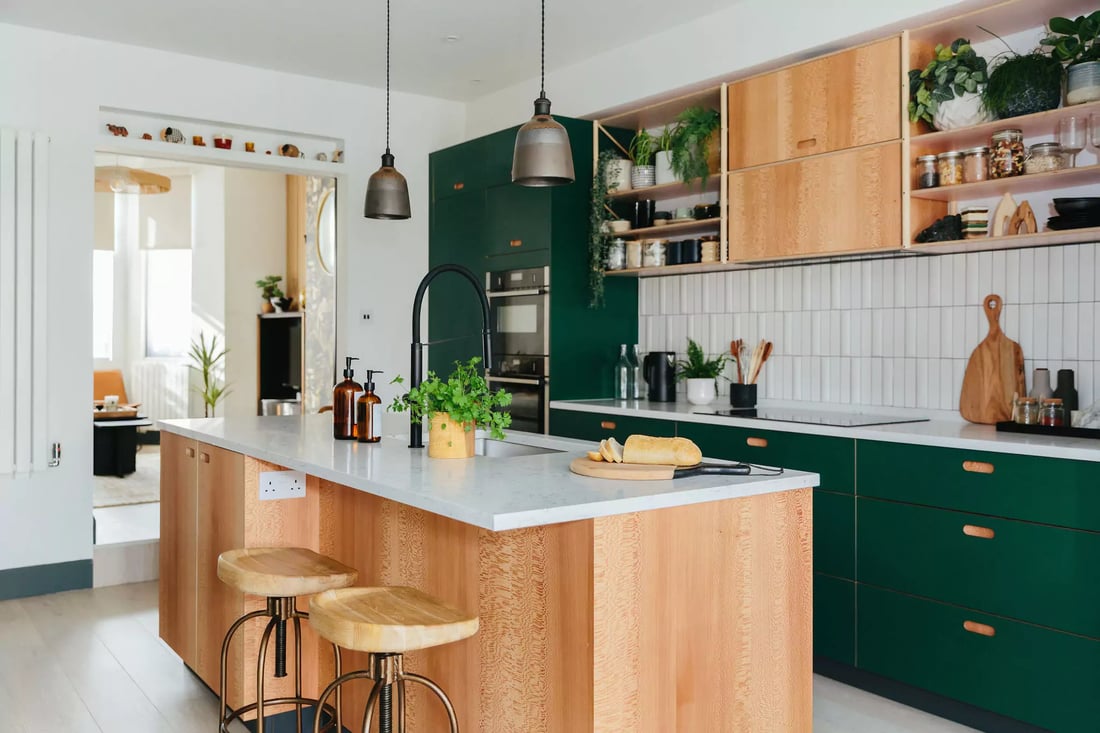
Image credit: My Bespoke Room & Da Silva Design
So, you’re standing in your open-plan kingdom and you’re deliberating kitchen colour ideas. But you’re also asking yourself: do they need to relate with what’s going on in the rest of the space? The answer is yes, as we're big fans of colour harmony.
Whether you’re decorating an open-plan space in one swoop or in sections, you’ll need to establish a flow using colours that harmonise with each other and to think about where you place them.
We suggest two places to concentrate on to help connect your open-plan room:
Woodwork: your skirting boards, your door frames and the like. Use the same tone throughout and there’s no doubt your space will look unified. Try a slightly darker colour to make your walls look brighter still and more expansive.
Ceiling: don’t underestimate the effect of your ceiling colour. Even if you end up using different colours on your walls, don’t be tempted to switch up the paint colour on your ceiling; it needs to remain a constant throughout. Like with your woodwork, go a smidge darker to big up the airiness of your walls.
As for the rest of your palette, pick colours with the same tonal weight (that are roughly the same depth) or colours from the same family to achieve a seamless visual transition between your spaces.
Want to discuss your open plan design ideas? Book a free call with one of our expert Interior Designers today:
How to zone out areas with colour
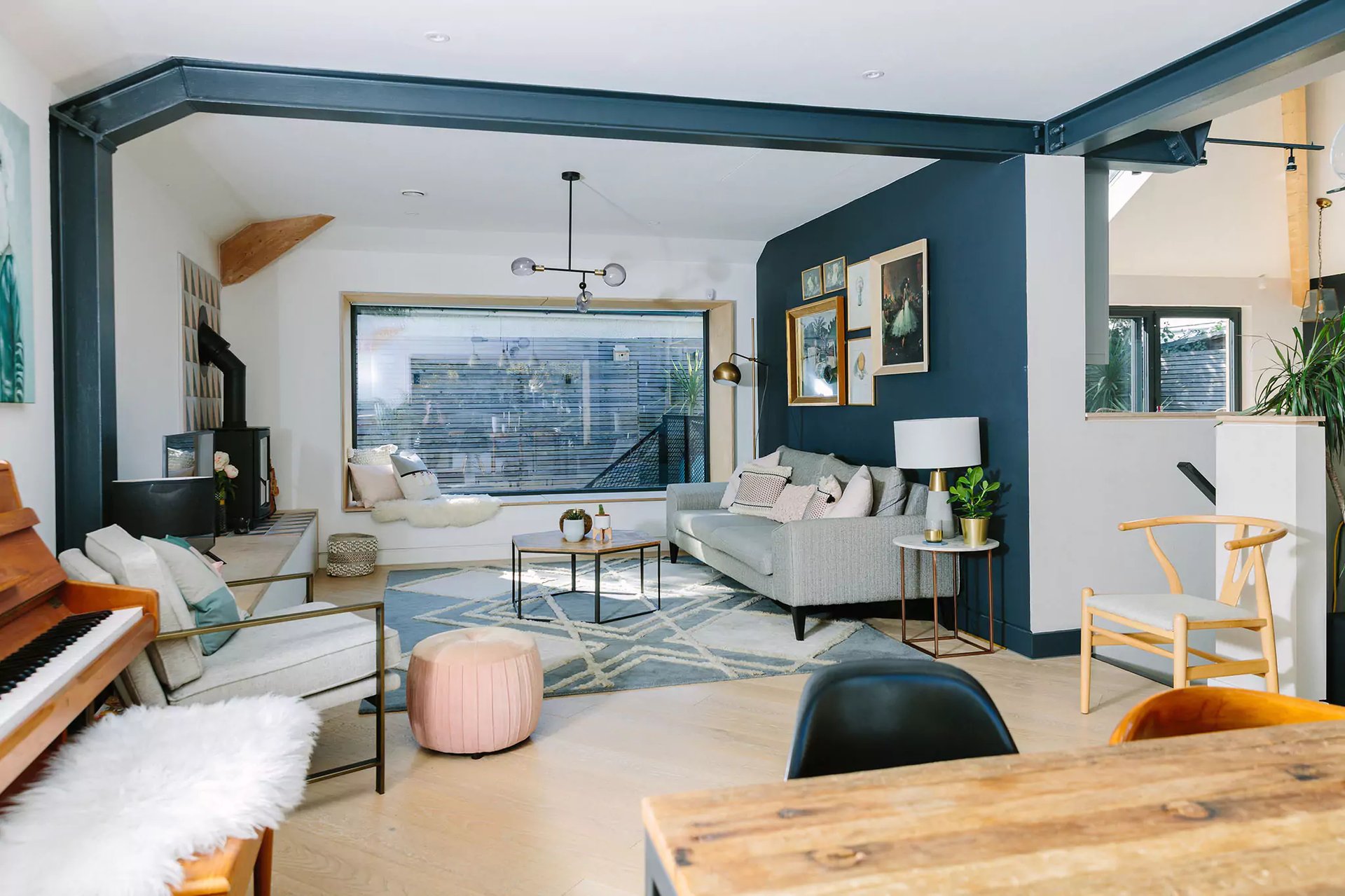
Image credit: My Bespoke Room
Zoning has always been a buzzword in the world of interiors. It’s as big in exterior design too with gardens thoughtfully zoned with soft seating areas, a cutting garden or vegetable patch, and then maybe a terrace where the garden table lives.
In open-plan living quarters, zoning is important because it helps you make sense of the space, maximise it, and break it down so it’s not one whopping room.
Accent walls are your friend here. But where some accent walls go wrong is when they overpower the other features and colours in your space, and end up sticking out like a sore thumb. Try balancing the colour in your accent wall with accessories or furniture in the same colour family, or visa versa. Check out our 5 ways to style your room around your favourite furniture.
An open-plan kitchen idea that’ll suit small kitchens as much as the spacious sort, is using our Green 09 as your dominant hue across most of your walls and then Green 02 on the accent wall, which you could apply to your woodwork. Invite Beige 01 onto your ceilings as the sub-dominant shade and your palette is complete (check out all your green living room and bedroom questions answered for more green room inspiration). Or if you went for Pink 01 as your hero hue, Pink 04 makes for a perfect tonal contrast
How to zone out areas with pattern

Image credit: My Bespoke Room
Paint isn’t the only path to take for marking out a different zone in your open-plan landscape. Enter wallpapers, especially the likes of Hestia 01 or Fern 01 from our newly launched Artists in Residence wallpaper collection, which we love the thought of in a kitchen-dining room to demarcate the dining section. That could even be the starting point of your palette where you pull out colours within the paper to decide your room’s other tones. Done, and dusted.
Are you looking to transform your open plan space? Book a room design from just £395:


.png)






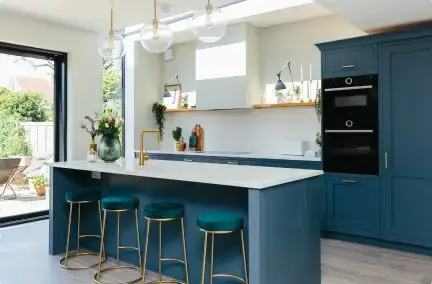
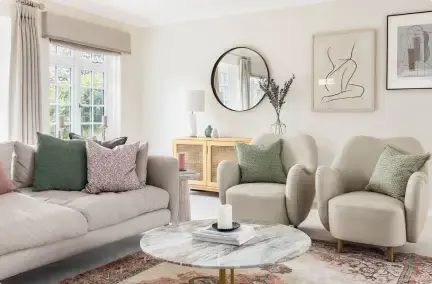
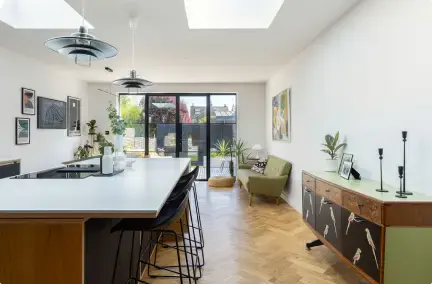
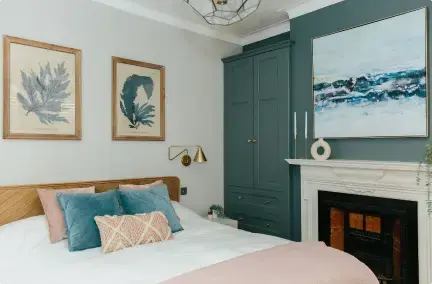
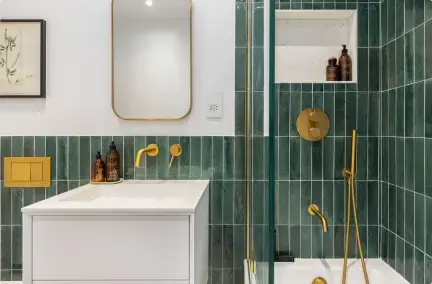
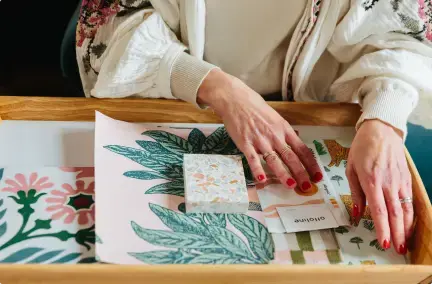
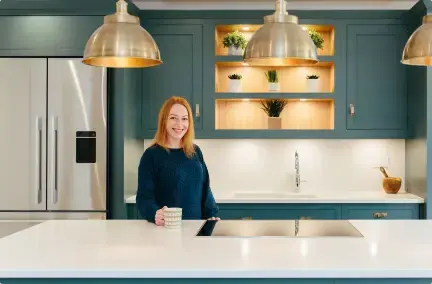
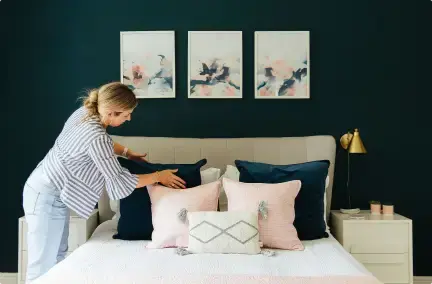
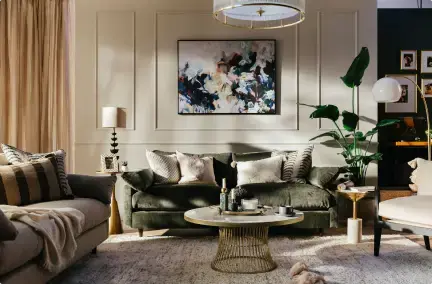


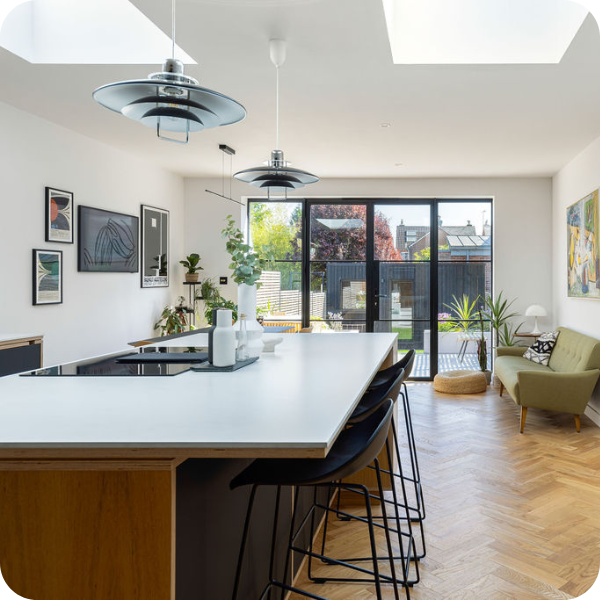
.png)



 Subscribe
Subscribe
-1.png?height=300&name=Untitled%20design%20(16)-1.png)
-2.png?height=300&name=Untitled%20design%20(15)-2.png)