Our Head of Design, Lucy Henderson, is an undeniable talent when it comes to interior design and has even used her expert knowledge to design her own home from scratch! Take a look below to see her innovative and stunning designs come to life.
Looking to add the wow-factor in to your home? Get started by booking a room design from just £395 today:
Welcome to the home of our Head of Design
Lucy stumbled across these four garages that were derelict, she and her husband thought it had the possibility to be an amazing location for a house. They both thought it would be fantastic to knock down the garages and build something a little different...
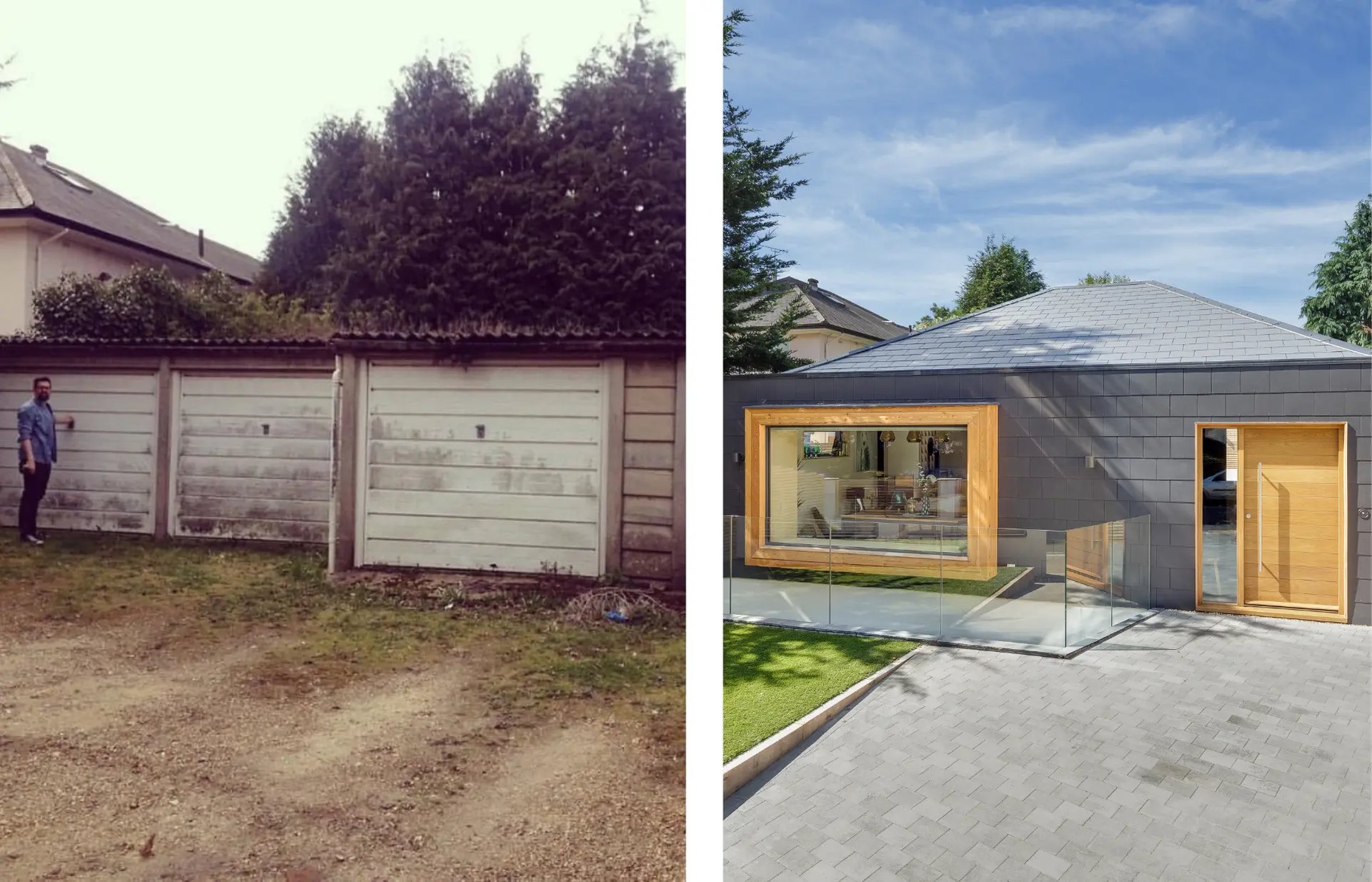
Image credit: My Bespoke Room
And, after 10 months of hard work, they made their dream a reality! As a family of four, Lucy and her husband wanted space for their family to grow into and also for guests when they're entertaining. The busy family have a lot of family and friends who don’t live nearby so often have people staying over.
Lucy's house tour
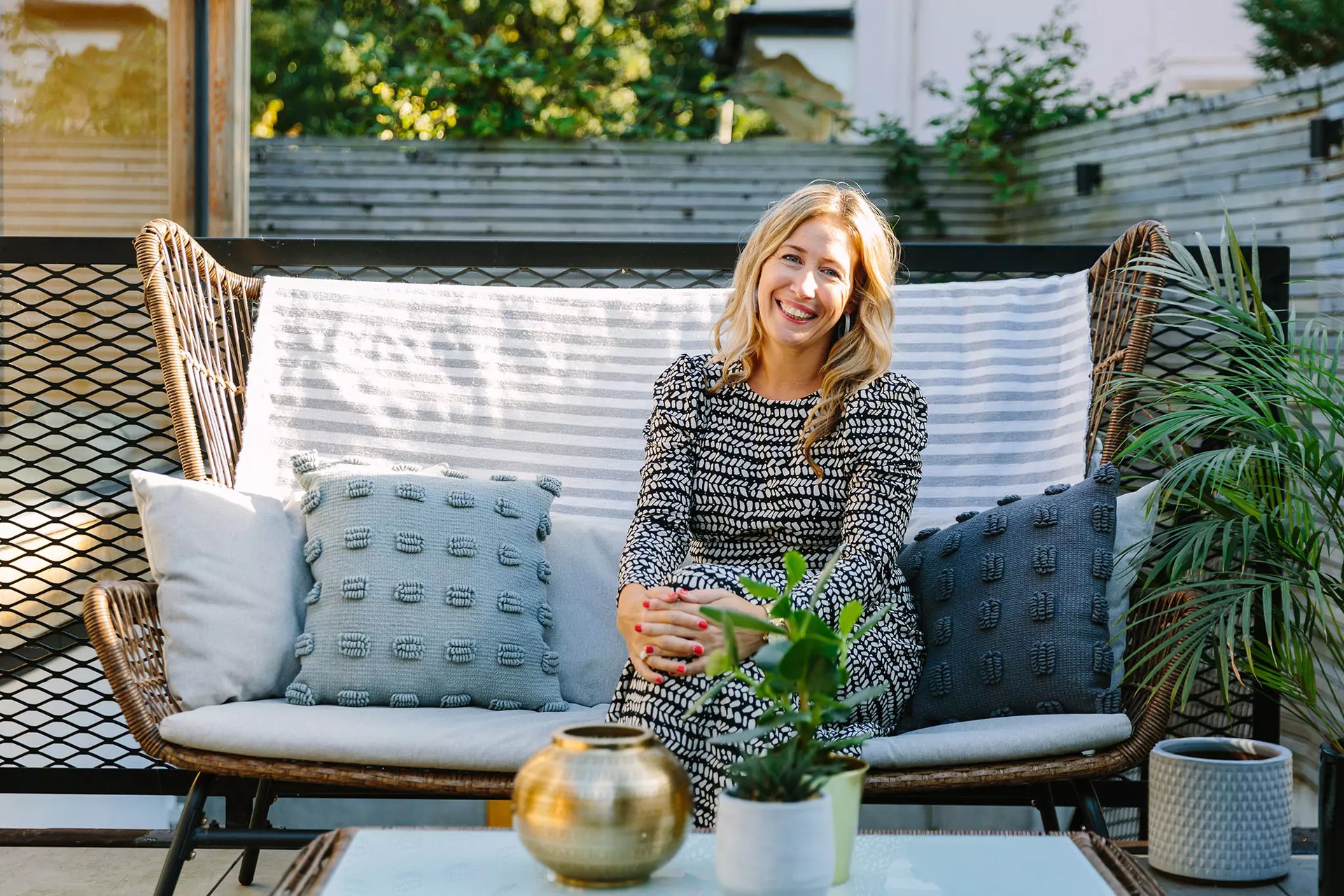
Image credit: My Bespoke Room
Both Lucy and the build team had a very short turn around time to complete this project, but they were up for the challenge. Not only were they poor on time, but they laid out a very restrictive budget. However, her home proves you do not need to spend big to achieve a stunning and practical home.
The house has three bedrooms, a guest room with an en suite, a master bedroom which also has an en suite and then the kids' room. But they also built another family room downstairs, which they all call the den; it's a nice place to snuggle up and watch films, also there’s a sofa bed in there so it does double up as a fourth bedroom if guests are staying.
The open plan space
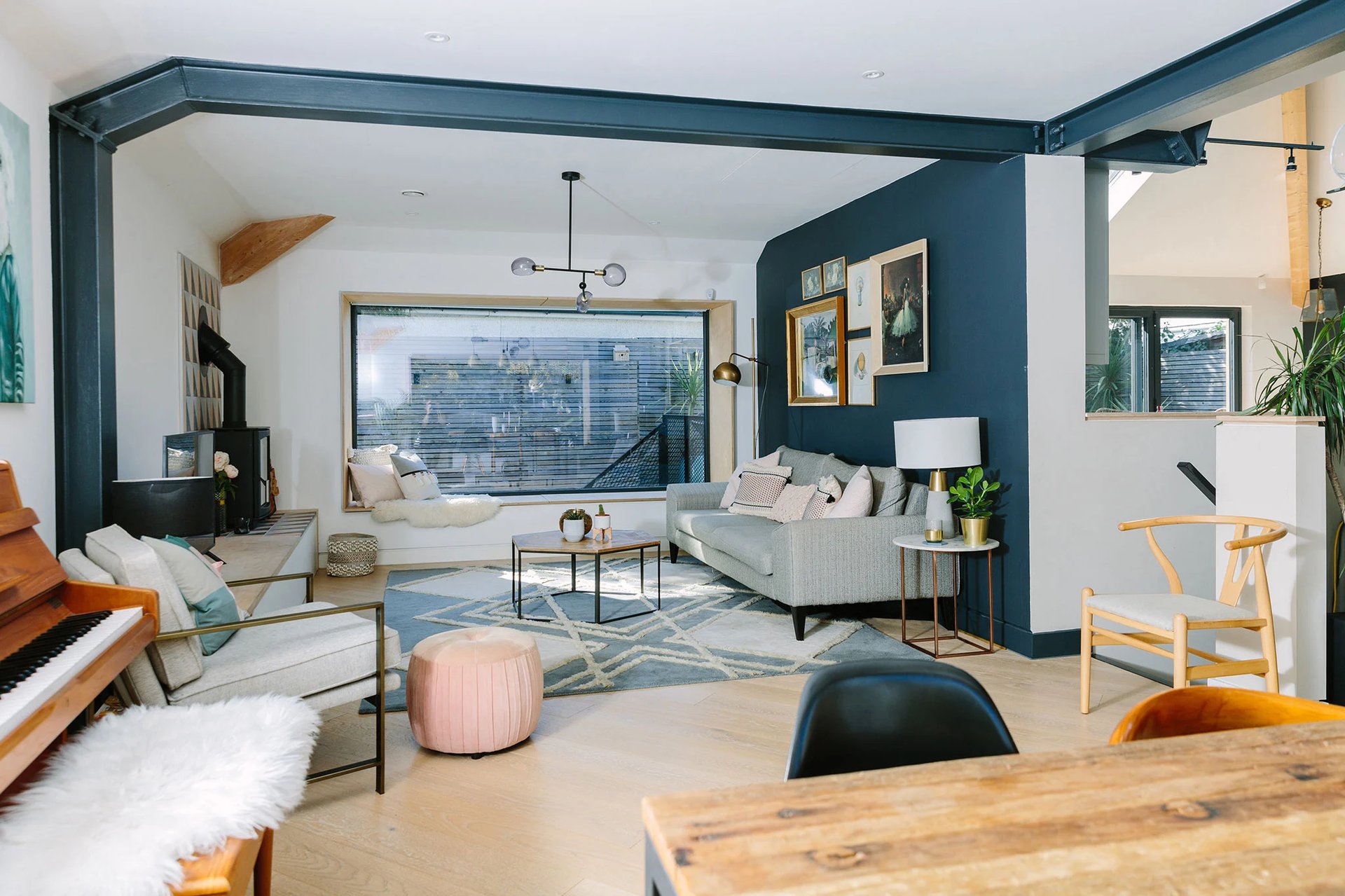
Image credit: My Bespoke Room
Lucy loves bright and open plan spaces, so it only makes sense she has one in her own home! The layout of the space has family and entertainment at its core, with the kitchen overlooking the rest of the living space, the family can even be together when the couple are cooking and the kids are sat doing homework.
The bold blue wall doesn't just create a visual statement, but it's also a great way to zone off the living room area from the rest of the open plan space. Darker paint has the great effect of creating a cosy atmosphere, even in an open plan home, so it's perfect for when the family want to wind down in the evening and watch a film.
Lucy also had the great idea to leave some of the industrial structure exposed, this gives the new build a little more character, but also brings the open space together; by painting the structural beams the same colour as the feature wall, the entire space feels more cohesive and unified.
Wondering about paint hacks that will instantly switch up your space? Check out our blog on 9 simple wall paint ideas that will transform your interior on a budget.
Want to transform your home but not sure where to start? Book a room design with us from just £395:
A bright blue and white kitchen
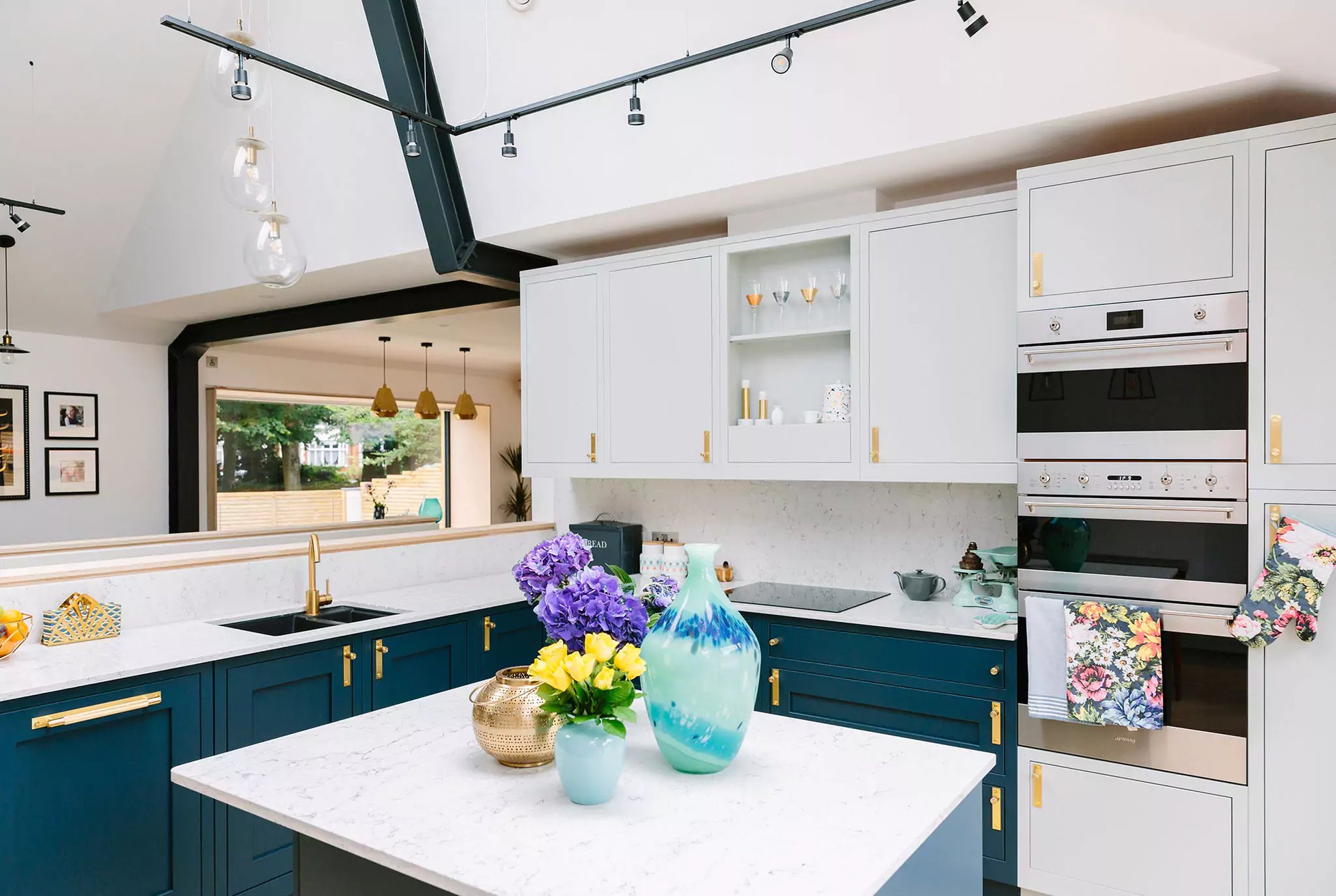 Image credit: My Bespoke Room
Image credit: My Bespoke Room
The smart uses of zoning means the kitchen is still part of the open plan space, while also being separated from the hustle and bustle of the rest of the house. The counters back onto a half wall, where the stairs are, making hosting a breeze! It means they can whip up snacks and drinks in a separate area while still remaining social with guests.
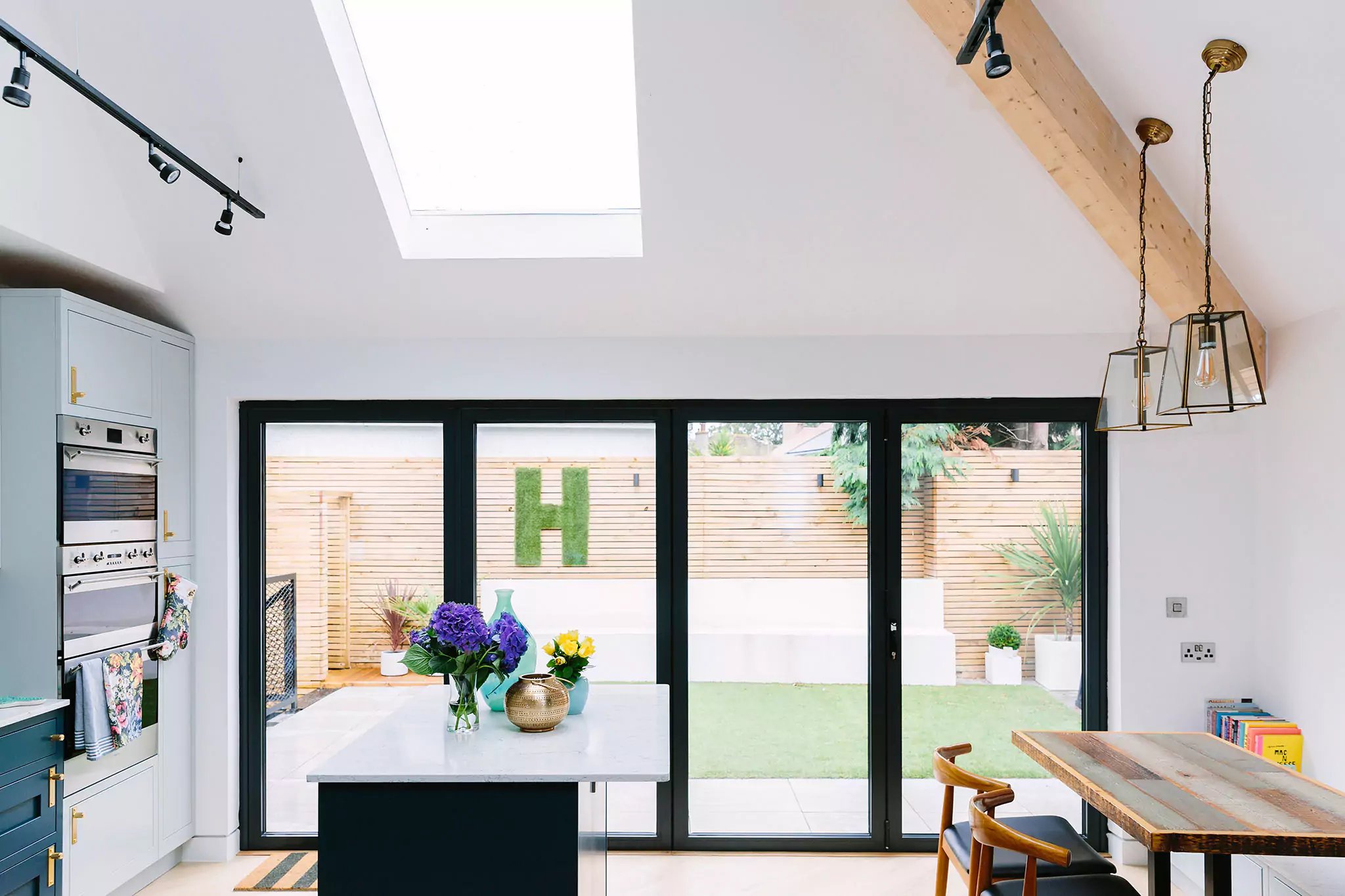 Image credit: My Bespoke Room
Image credit: My Bespoke Room
The grand bifold doors are great for a summer day and bringing the fresh outdoors, inside. Even when the doors aren't open, they act as a great way to bring natural light into the house, which is perfect for cooking.
We weren't lying earlier, Lucy really does love natural light! If the tall bifold doors weren't enough, the stunning skylight above the kitchen counter means the family can savour every minute of daylight, even when they're preparing the evening meal.
Lucy made the most of the space by placing a bench against the wall, to save having chairs on either side, and it also features storage underneath too. The small table in the kitchen is ideal for family breakfasts or casual evening dining.
Need help with your open plan space? Book a room design today from just £395:
A multistory garden
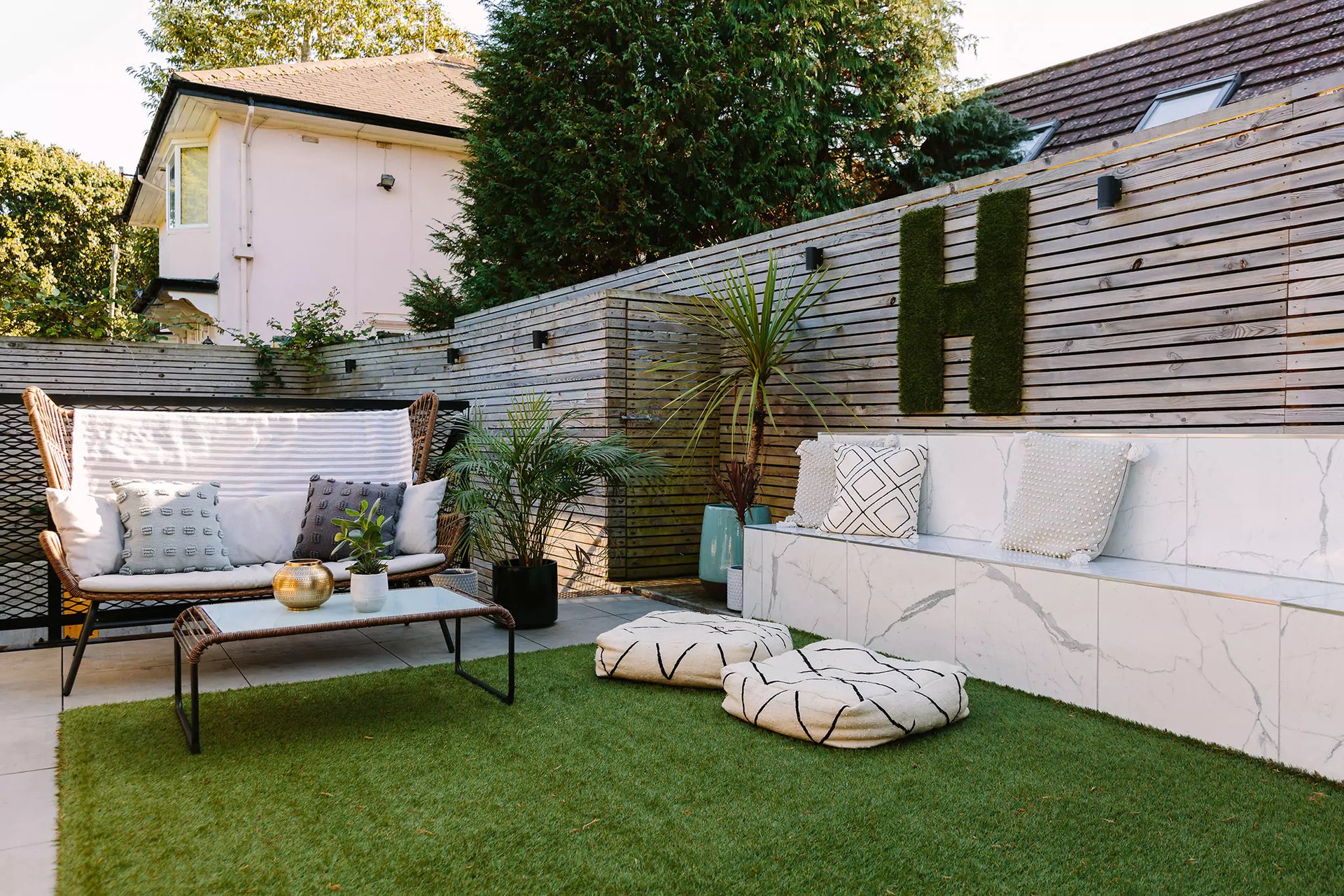 Image credit: My Bespoke Room
Image credit: My Bespoke Room
The family were limited with outdoor space because of the nature of the size of the site. But Lucy managed to get the garden split over two levels and the children have a little climbing wall which they innovatively squeezed in. Again, Lucy and her husband were just being as clever as they could with the space they had.
The pair had worked on basement builds in the past and a lot of people are doing it in London because space is premium. She was a little worried about the amount of light downstairs, as she really loves a lot of light as a designer. But by doing the courtyard gardens on the lower ground level and putting in huge windows in the bedrooms she made sure that they could get plenty of light.
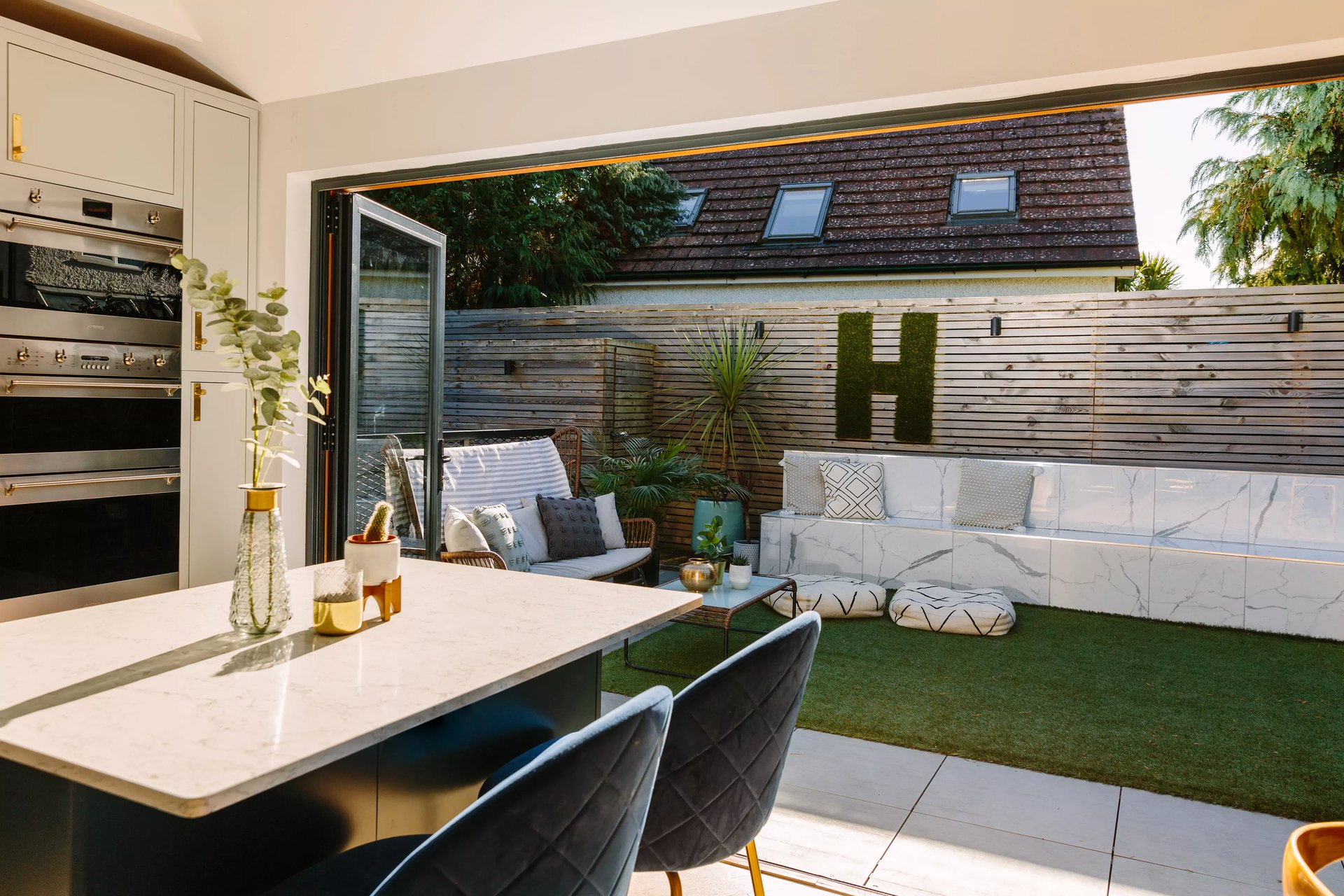 Image credit: My Bespoke Room
Image credit: My Bespoke Room
Lucy's garden may be small, but she definitely got the most out of her space! With the kitchen and garden floor being the same height, when those bifolds swing wide it creates one seamless and large open space, which is perfect for parties. The long marble bench, alongside the rest of the garden seating, creates an ample amount of spots for visitors to sit.
The family decided to ditch the regular grass and went with astroturf for a hassle-free lawn. Now, all it needs is a quick hoover ever so often to keep it beautiful and clean. Without a doubt, a summer social round Lucys is always a blast!
Hoping to make your home social haven? Read our blog on 10 ways to design the ultimate entertaining home.
Want to discuss your design ideas with a professional? Book a free call with one of our experts:
A quirky cloakroom
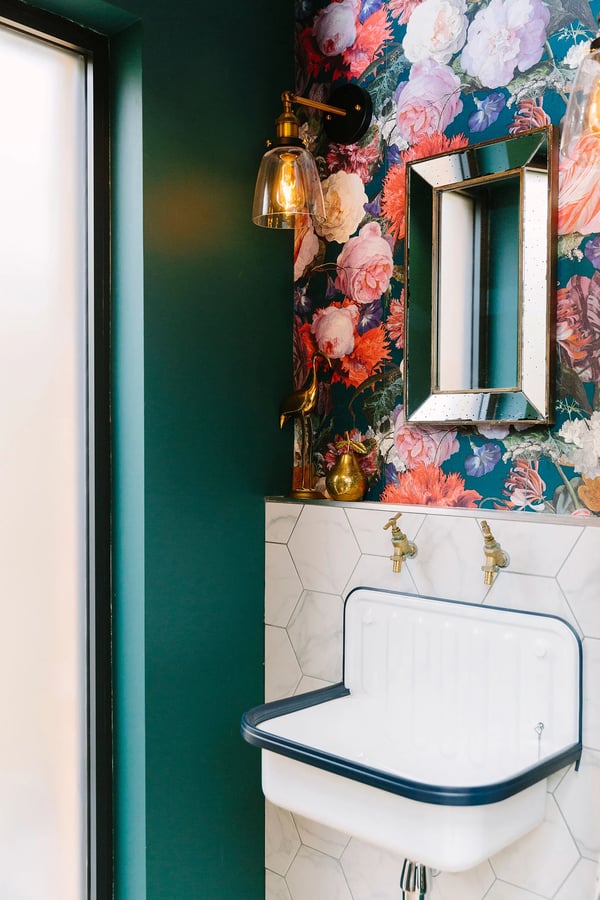
Image credit: My Bespoke Room
Head of Design Lucy's favourite room is the cloakroom bathroom, it’s the smallest room in the house but it’s actually the room she gave the most thought to. Lucy went really bold because it’s always fun in small spaces to go a little bit crazy and it’s often unexpected. Everyone opens the door to go to the toilet and they’re always quite wowed and taken aback by it.
The downstairs space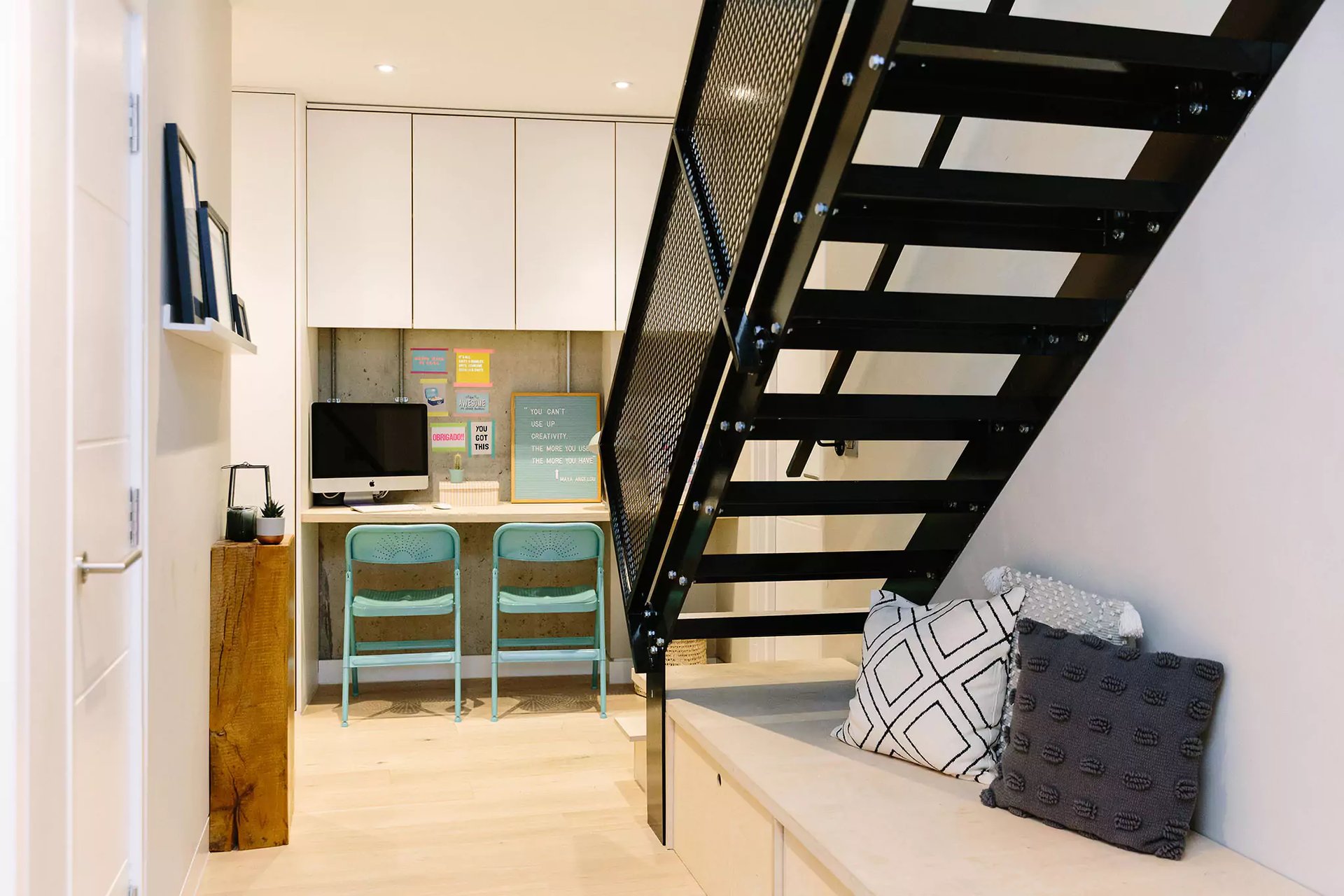
Image credit: My Bespoke Room
The upside down house definitely had no space left unturned; on a small plot, every inch of space can be used for something and Lucy proved this by cleverly placing a fitted bench under the stairs, which doubles up as extra storage, as well as featuring a small desk and cupboards in the alcove area.
Lucy is a true advocate that everything should have its own place in the home, and with her ingenious storage solutions placed about the house, it's easy to keep clear of the clutter.
Learn more about innovative ways you can you can cut the clutter in your home by reading our blog here.
Looking for a home that suits yours and your family's needs? We're here to help! Book a room design from just £395:
Adapting the children's bedrooms over time
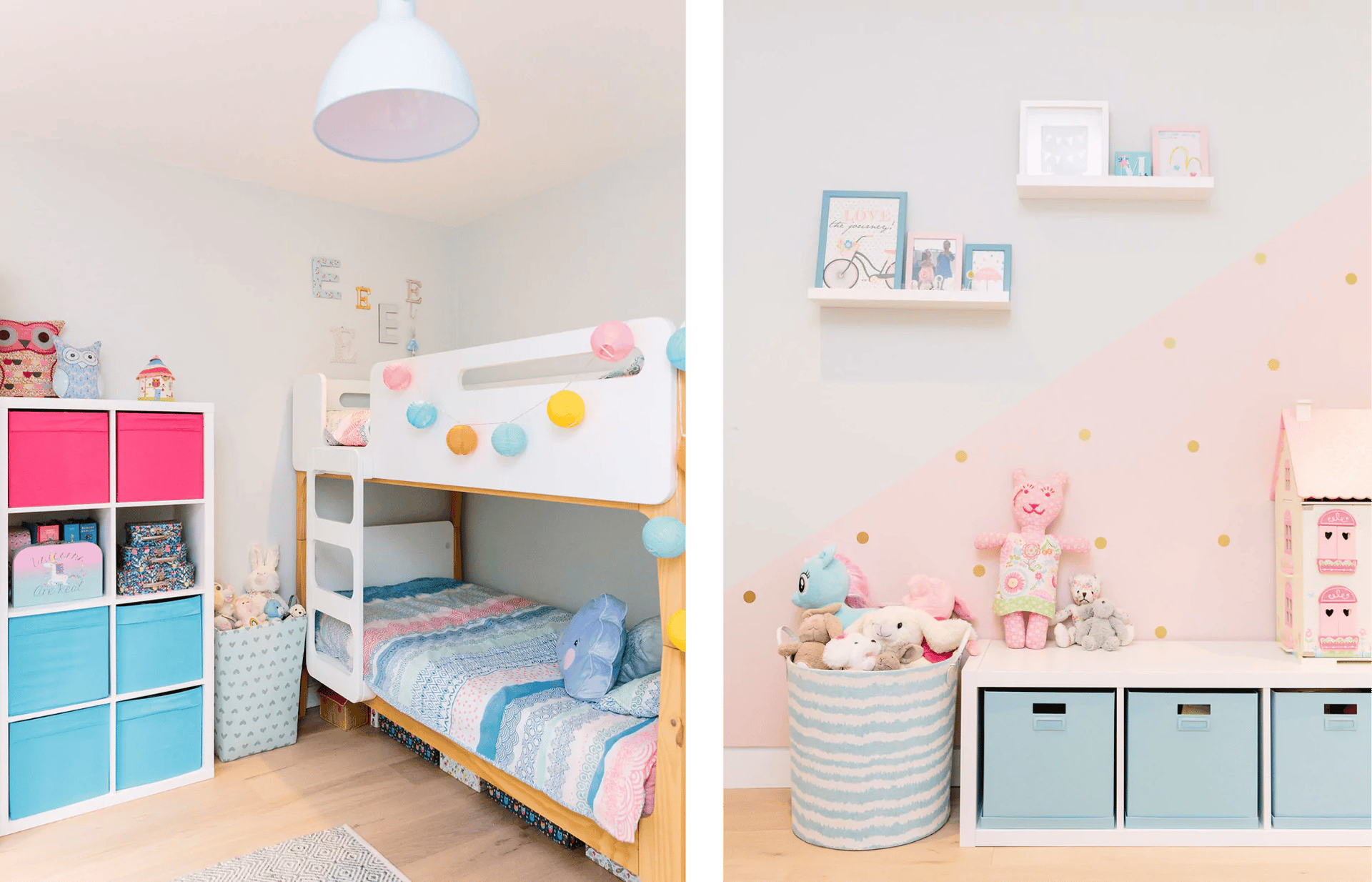 Image credit: My Bespoke Room
Image credit: My Bespoke Room
When the family first moved into the home, their daughters were much younger and shared a room, the fun pastel room with colourful wall murals and plenty of floor space was perfect for the time. More recently, Lucy decided to repurpose the spare room and the children got their own space, and most importantly it meant room transformations were in order...
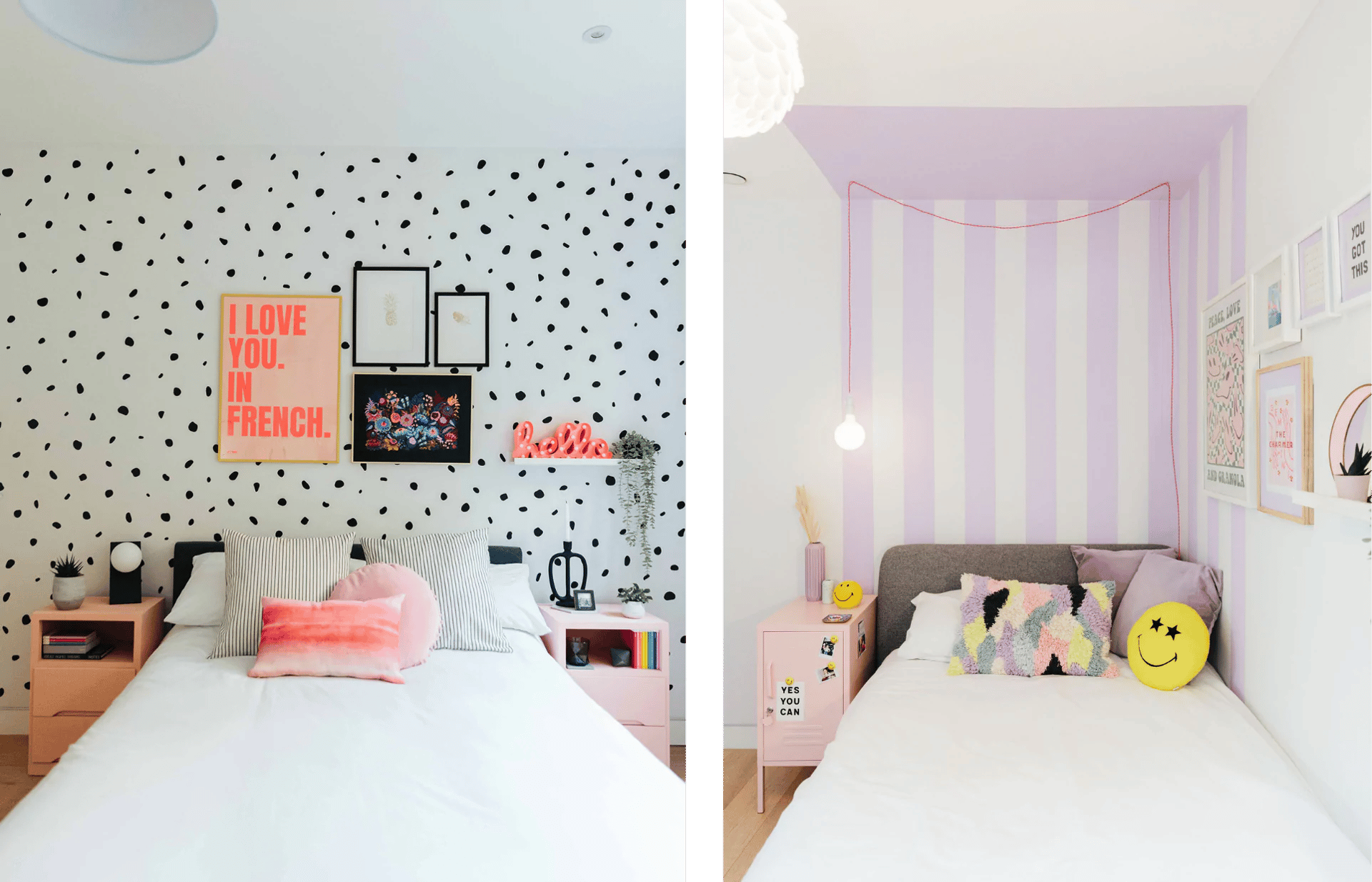
Image credit: My Bespoke Room
Head of Design Lucy made sure when she redesigned the rooms that they were still beautiful and fun, but also practical and able to grow with her children.
The challenge with children's bedrooms is that they need to be extremely multifunctional; Lucy wanted the rooms to be a relaxing space where her children can sleep, an exciting space to host their friends and also a space where they can focus on doing homework away from busy family life.
With smart storage solutions and paint colour hacks, Lucy was able to make the spaces both unique and stylish. By using smart colour zoning, the space is made to feel bigger, all while separating the bed from the rest of the room.
Beautiful homes doesn't have to break the bank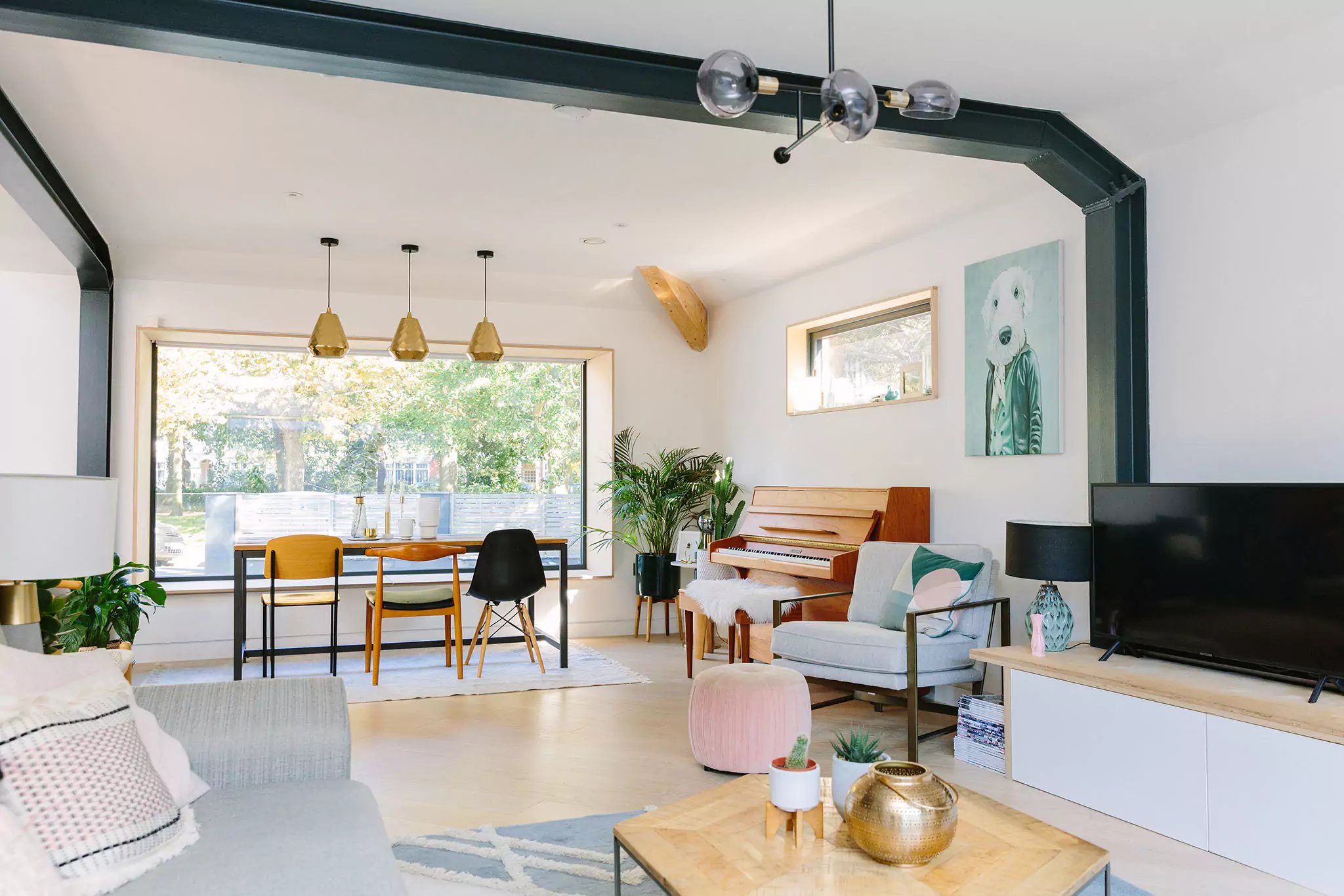
To achieve what the couple had done, they had to be really clever and selective with where they spent their money. Lucy splurged in some areas but also managed to do a lot on a budget. This really shows that you don’t have to spend a fortune to achieve a really good design.
Looking for your own home transformation story?! Get started today by booking a free call with one of our experts:


.png)
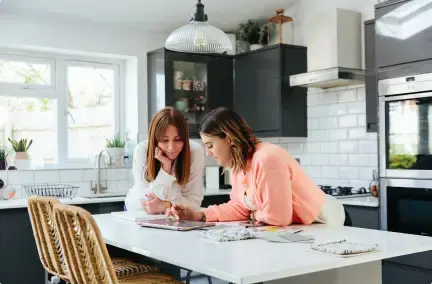

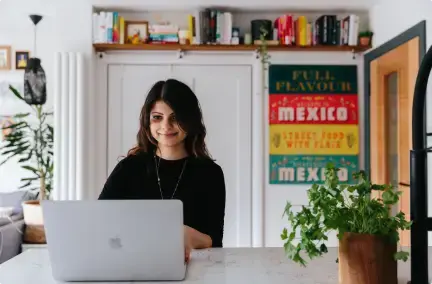
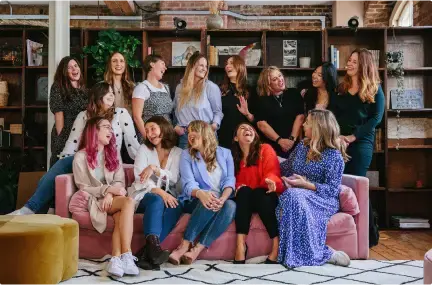


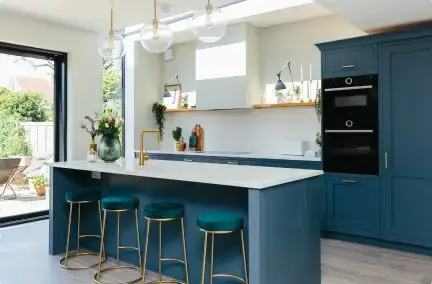
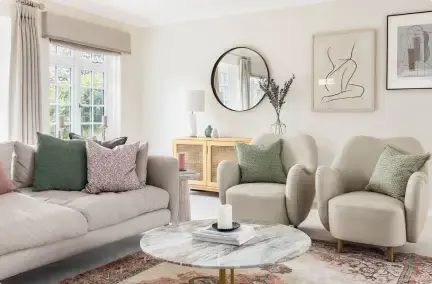
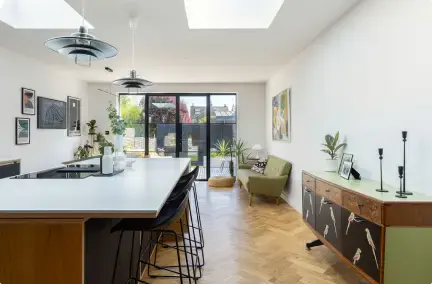
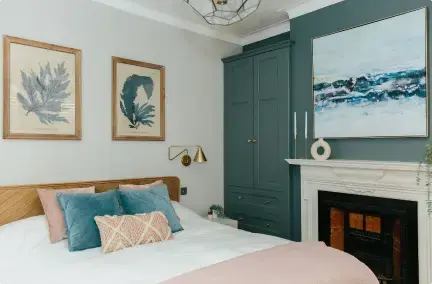
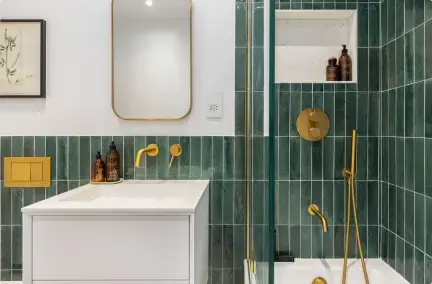
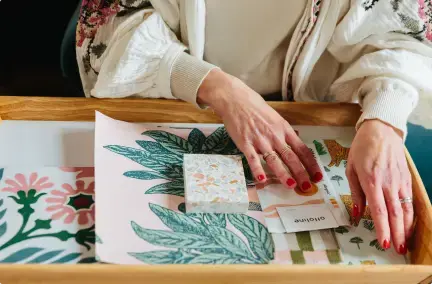
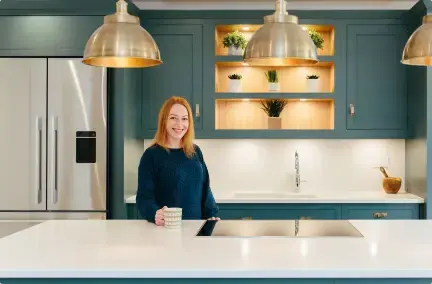
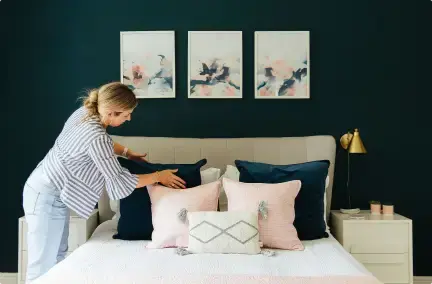
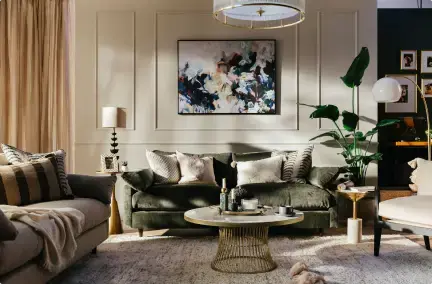


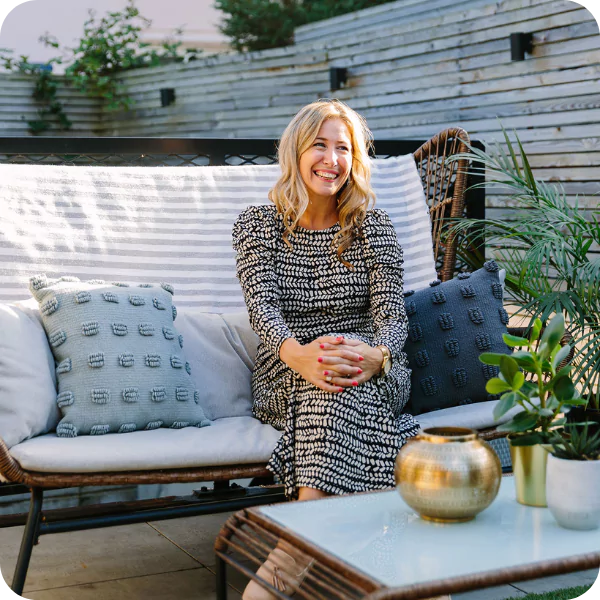
.png)



 Subscribe
Subscribe
-1.png?height=300&name=Untitled%20design%20(16)-1.png)
-2.png?height=300&name=Untitled%20design%20(15)-2.png)