There are so many benefits when it comes to open plan spaces in your home, but the initial design and space planning can often be difficult for the majority of our clients.
Kitchens and living rooms are often used in very different ways and so both spaces have unique requirements, combining task and relaxation spaces together can be tricky, but luckily our designers love a challenge!
We've tapped into the genius of our design team and they have given us their best tips for open plan living rooms with kitchens to help you conquer the open plan conundrum once and for all.
Want to fall in love with your living room and kitchen space? We can help! Book you kitchen / living room design for just £495:
Why we love open plan kitchen and living rooms
%20(1).jpg?width=1920&height=1280&name=040MBR-Ingmar%20(2)%20(1).jpg)
Image credit: My Bespoke Room
Open plan spaces are skyrocketing in popularity, and we're absolutely on board with it! When it comes to family homes, these spaces are great for bringing everyone together, it means that when it comes to cooking, no one has to be left out and it also makes hosting a complete breeze. The seamless flow between the two room types means that the canapés can be served while drinks are enjoyed on the sofa, total perfection!
Not only this, but the lack of walls dividing the rooms means there is more space in your home, and if you struggle with natural lighting, knocking through the walls means that any windows or skylights will flood light through the rest of the space. Open plan kitchens and lounges don't just feel great; they look incredible too, boasting a modern, sleek appeal that's both stylish and adaptable. It's no wonder they add value to your home – these spaces are hard to resist.
Overcoming common issues with open plan living rooms
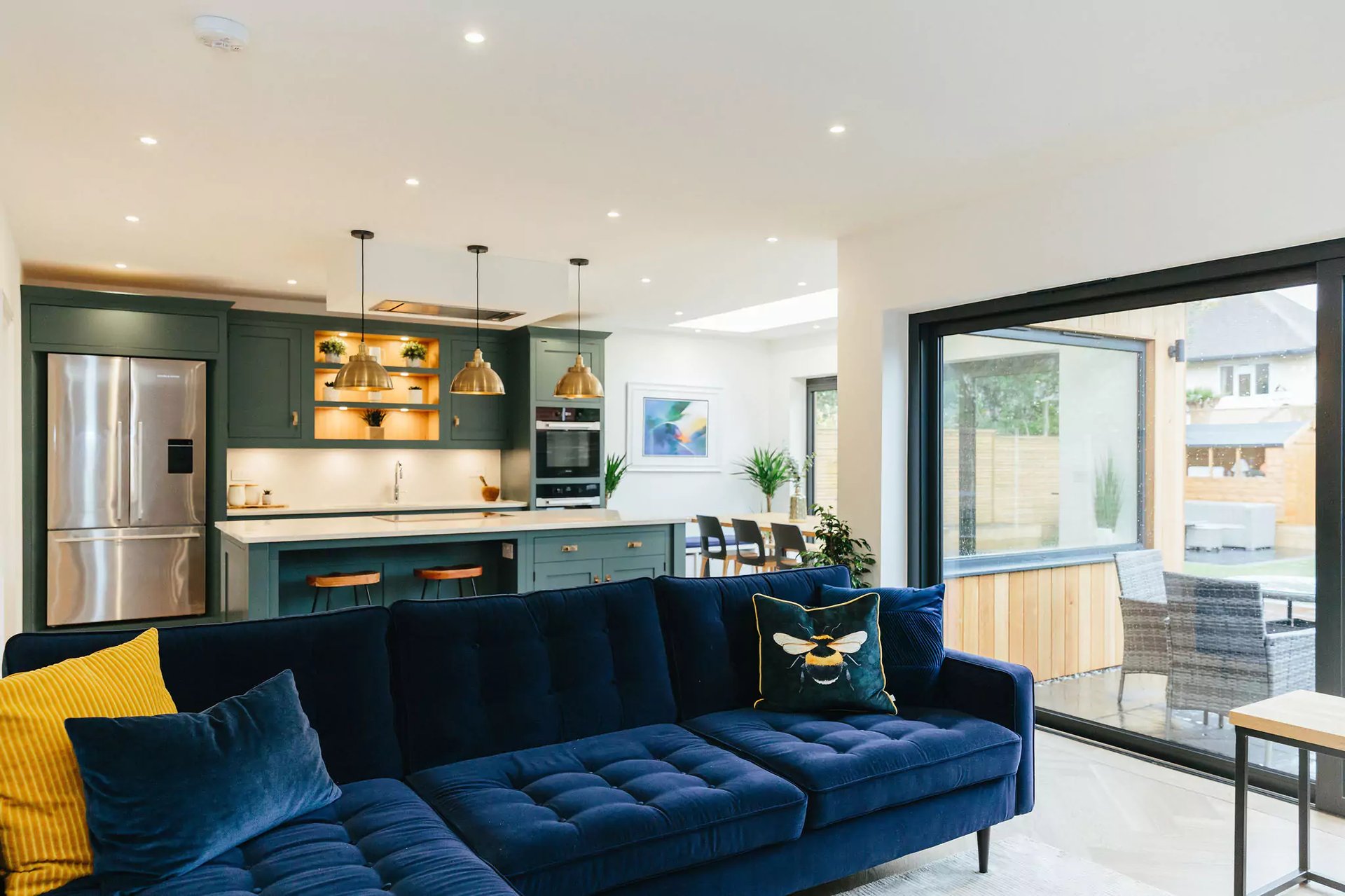
Image credit: My Bespoke Room
Even though we absolutely love open plan living rooms with kitchens, they do come with their space struggles and design dilemmas. From noise and light to storage challenges, these spaces can sometimes be difficult but do not fear, we have discussed the most common issues and how to solve them.
It's time to add the wow factor in your open plan space, transform your open plan living, dining room for just £495:
Creating zones in kitchen living areas
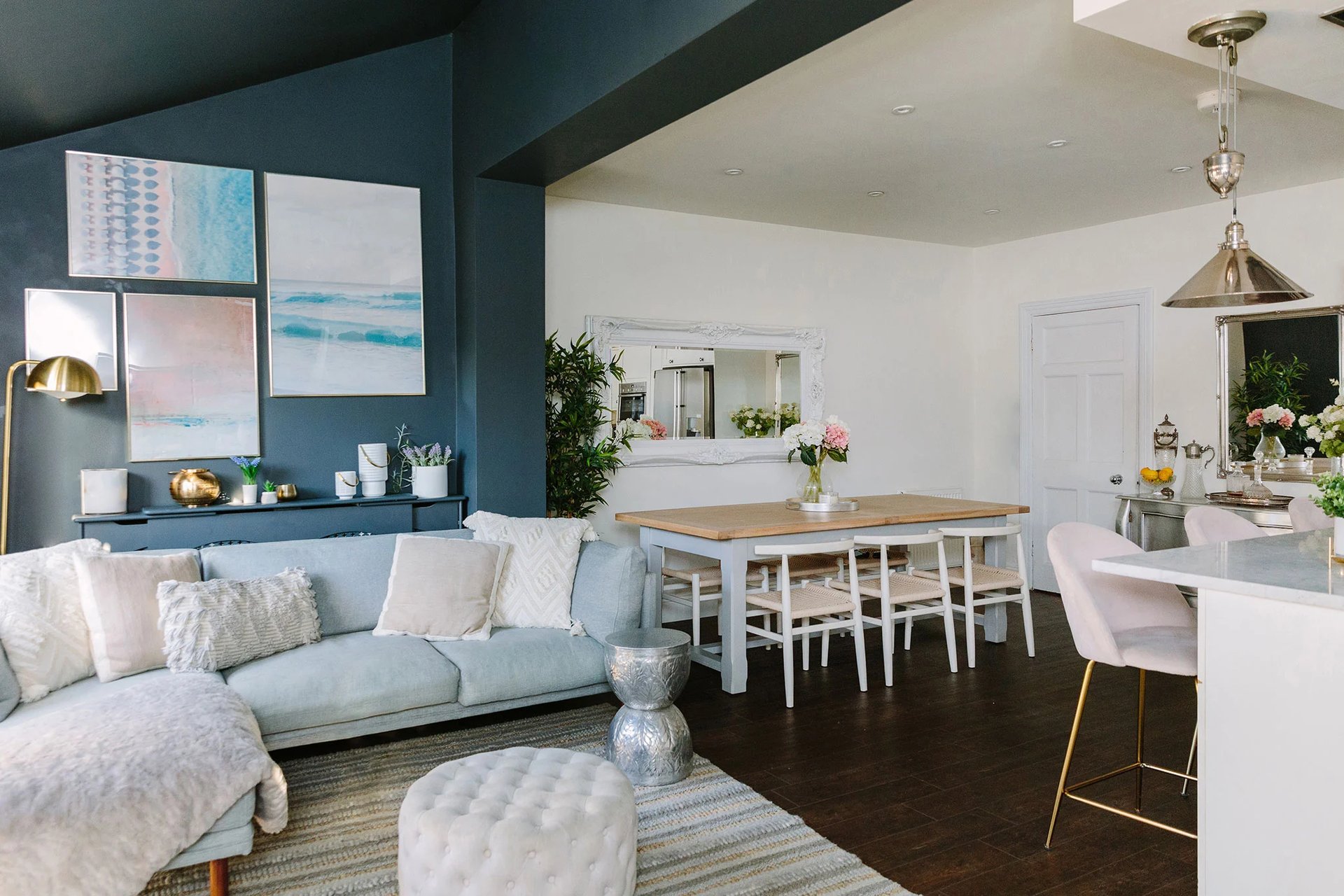
Image credit: My Bespoke Room
When your open plan space incorporates a living room and kitchen, it can be very difficult to define separate zones in the space and create a visual divide, this is especially tricky when you have a small living room kitchen.
The crux of open plan living rooms lies in crafting a snug and inviting lounge space amidst the vastness of the entire area. To create comfort in your living area, we suggest using a rug to create a visual boundary and provide a cosy retreat away from the open space.
For an added touch of intimacy, play with paint—opt for a richer hue in the living area and a brighter tone in the kitchen. Whether it's a striking feature wall or a complete living area makeover, the magic is in the colour palette.

Image credit: My Bespoke Room
Furniture placement also comes into play when creating zones in your open plan space, consider facing your sofa away from the kitchen and using the back of it as a divider between the two areas.
Furthermore, if you're in the planning stages of an extension or renovation, consider using half walls or dividing walls that create a little separation while still maintaining the open feel. A half wall is great for placing furniture and storage against it, helping you plan your space more effectively.
Want to discuss your open plan design ideas with an expert? Book a free call with one of our professionals today!
Open plan living room and kitchen storage ideas
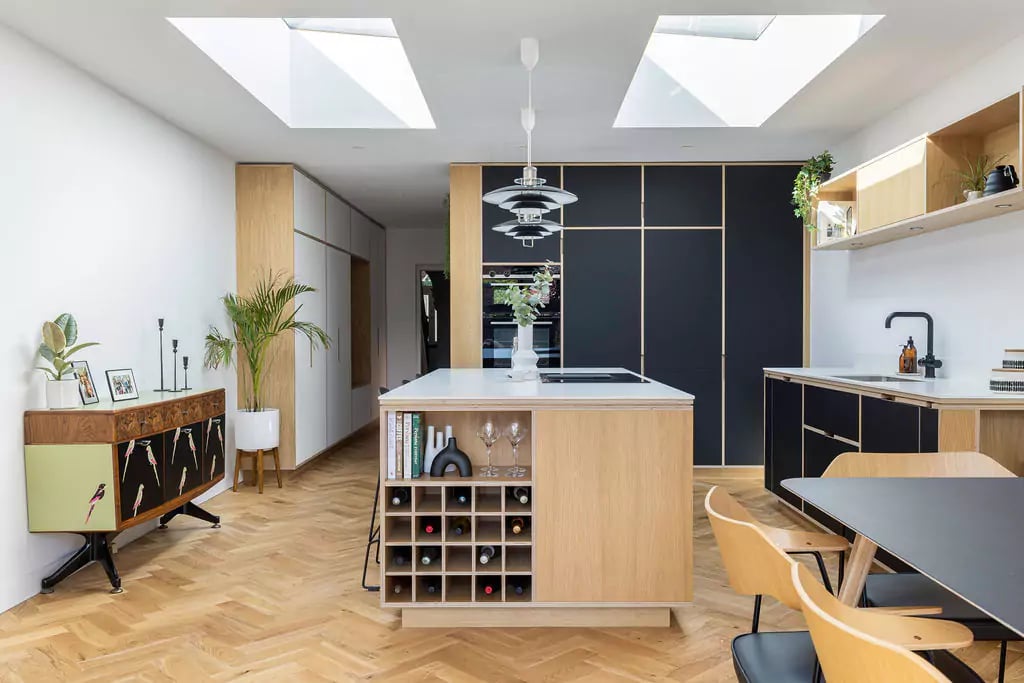
Image credit: My Bespoke Room
The lack of wall space in open plan living rooms and kitchens can be common. Especially storage options that don't look out of place or affect the functionality and flow of the room.
The key to overcoming this challenge is thinking vertically and elevating your storage game by optimising any wall space you have with tall cabinets or floating shelves. Bespoke solutions are always the best way to make the most of your space, but if this is out of your budget, try finding storage that is as tall as possible to create that floor to ceiling look, just remember to double check those measurements!
Another great way to implement storage into your open plan living room and kitchen design is finding multifunctional furniture that can also double up as storage. In your lounge area, consider ottomans or coffee tables that have storage underneath for blankets, books and anything in between. Or, dare to dream of a sofa that plays double duty, offering storage both underneath and ingeniously tucked within its arms. There is something for everyone nowadays!
Looking for some extra storage ideas for the entirety of your home? Check out our blog: Cut the clutter: 8 clever storage solutions to keep your home organised.
How to create cohesion in open plan living rooms
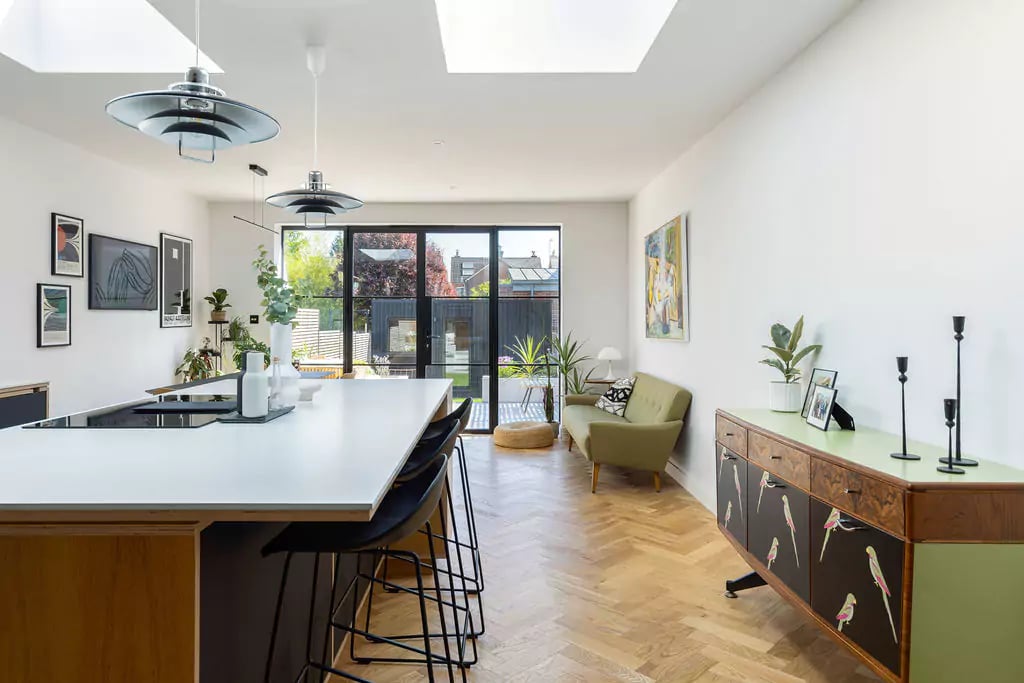
Image credit: My Bespoke Room
Usually, your design ideas for your kitchen and your living room would drastically differ, this is because the overall requirements of the two spaces are completely different! So, when it comes to merging a living room and a kitchen into one open plan space, how do you decorate without having clashing styles and ideas?!
In this situation, the key is often in the colour palette. To combine a living room and kitchen, choose a few cohesive colours to use across both spaces and stick to it when choosing your furnishings and painting your walls. Also, when it comes to purchasing furniture, focus on pieces that share common design elements but differ in scale or finish.
To differentiate the two areas, consider introducing distinct yet complementary materials – perhaps sleek granite countertops in the kitchen paired with warm, wooden accents in the living area. For finishing touches, go back and look at the materials and colours already in the space and choose items which accordingly have these features.
Want some more colour inspiration for your open plan space? Check out our dedicated blog here.
Create a space that is guaranteed to WOW your guests every time by booking an open plan design from just £495:
How to light open plan spaces
-2.webp?width=1100&height=716&name=Post%20image%20landscape%20(100)-2.webp)
Image Credit: My Bespoke Room
Lighting really does play the main part at pulling a room together and highlighting your stunning décor. However, in an open plan living room and kitchen finding the harmonious lighting balance can be a challenge. Usually, we suggest having ambient and warm lighting in your living room and bright task lighting in your kitchen, so how do you combine the two?
Options, options and more options! Even if your space isn't open plan, we believe that having multiple lighting options is truly the best way to keep your space well-lit throughout all times of day. By layering your lighting with a combination of ceiling fixtures, wall lamps and floor and table lamps, you can create depth in your space and a more cosy atmosphere.
If your ceiling fixtures light all the way through from the kitchen area to living room, you can use dimmer switches to adjust the lighting depending on whether you are cooking or relaxing in front of the TV, this means you don't have to be stuck with bright task lighting all day!
Wondering how to nail your home's lighting? Why not read our blog on: How to light your home all year round: The expert guide.
Looking for a stunning social space for you and your family to gather? Transform your open plan space with us from just £495:


.png)
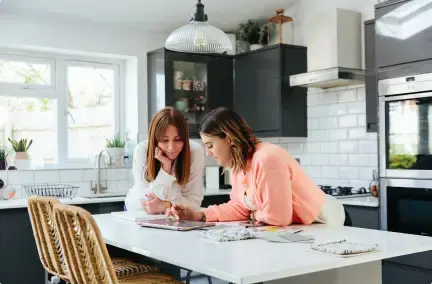


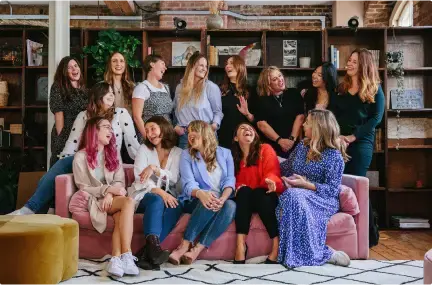


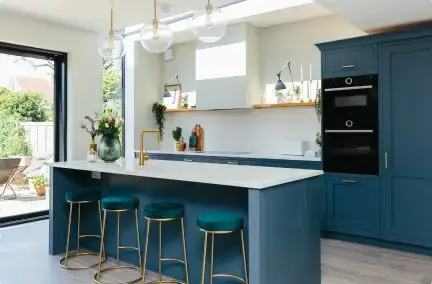
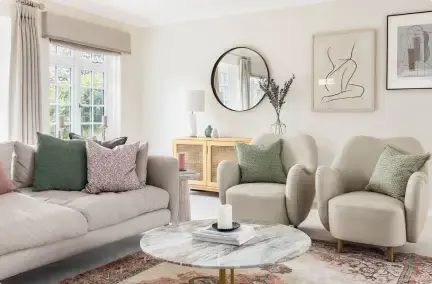
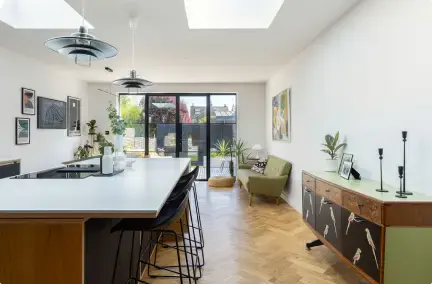
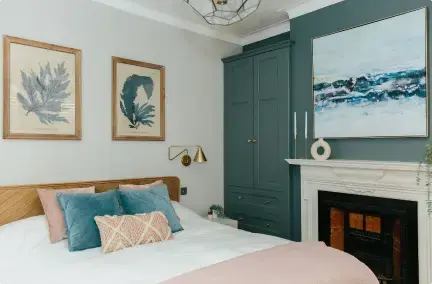
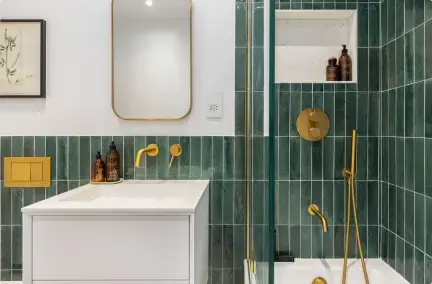
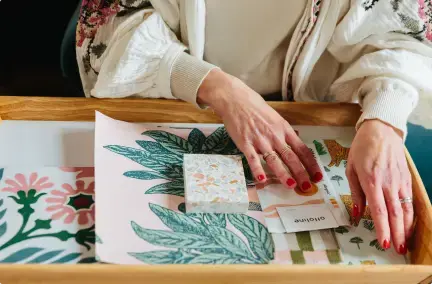
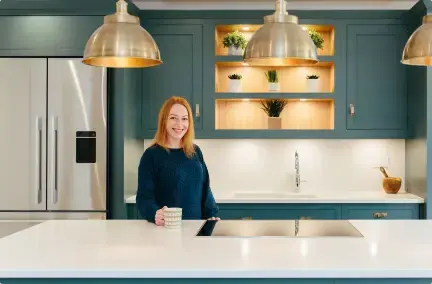
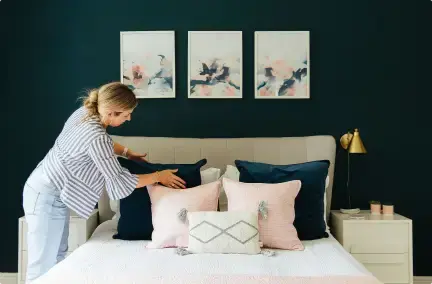
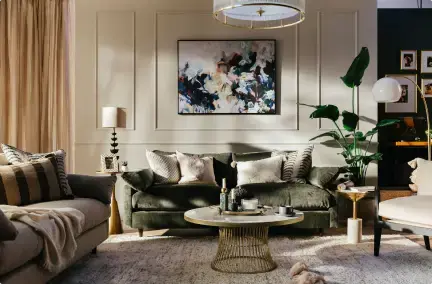


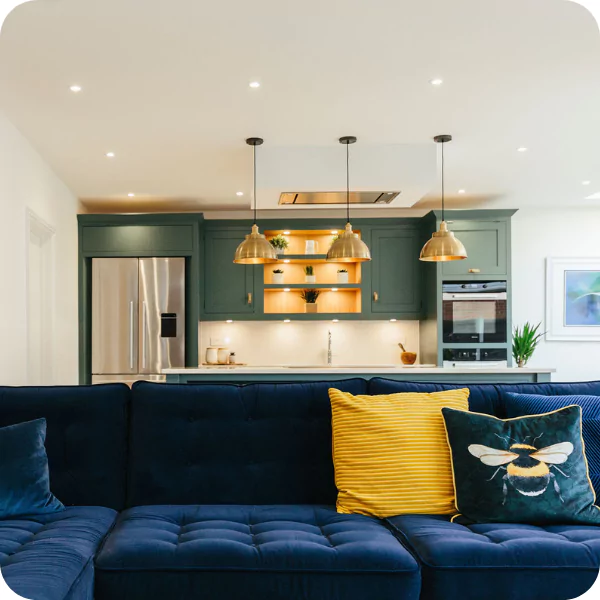



 Subscribe
Subscribe

-1.png?height=300&name=Untitled%20design%20(16)-1.png)
-2.png?height=300&name=Untitled%20design%20(15)-2.png)