Step right into this Victorian terrace gem nestled in the heart of London, where history meets modern chic in the most delightful way! Interior Designer Olivia effortlessly transformed this space into a stunning blend of earthy mid-century modern vibes with the classic charm of its Victorian roots.
Ready to take a tour of this beauty? Let’s dive in!
Need some inspiration and ideas to find your interior design style? Then click the button below to take our Home Style Quiz:
An earthy mid-century modern living-diner

Image Credit: My Bespoke Room. Shop the look here.
As soon as you swing open the front door of this home you can prepare for your jaw to drop as you're welcomed into this stunning social hub, where relaxation meets stylish dining and mid-century, contemporary and earthy design styles dance in harmony!
Working around the client's existing artwork and houseplants was a biggie for this room and this is where designer Olivia truly shined. She took inspiration from these pieces and gave them a fabulous new lease on life.
Curious about how to work with existing pieces? Check out our dedicated blog, here!
Lighting, like in most open plan spaces, was also a big talking point. The room needed to adapt to different vibes: whether it was a cosy movie night or a lively brunch.
Implementing dimmer switches for the main ceiling lights made the room super adaptable. Plus, scattering stylish floor and table lamps around created a layered lighting effect, allowing the client to pick and choose the perfect lighting throughout the day.
Image Credit: My Bespoke Room. Shop the look here.
One of the first design no-nos Olivia spotted was that pesky partition wall making the open plan space feel so much darker. She suggested saying 'bye-bye' to this wall to let all that natural light flood in.
And hey, instead of hiding that front door, why not make it a stunning feature? The peachy pink front door is definitely an eye-catcher that adds character to the space. So there's no more front door shame for our fabulous client!

Image Credit: My Bespoke Room. Shop the look here.
Another one of our client's struggles with this room was the compact size and lack of storage. Enter built-in cabinets! These dark wood beauties blended perfectly with the rest of the warm, earthy vibes while offering plenty of hidden storage.
The homeowner loved the idea of a bar cart, but Olivia played the practicality card, pointing out that the stunning glassware could be at risk. Instead, she suggested using the same dark oak as the built-in cabinets to create a sleek TV unit. This not only safely stores the glassware but also tidies away any other bits and bobs in need of some storage.
Loving this home transformation?! Start your home makeover journey today from just £395 per room:
A modern, monochrome kitchen
Image Credit: My Bespoke Room. Shop the look here.
Out from the open plan space you enter this delightful galley kitchen; working with the client's layout from Wren Kitchens, our kitchen finishes package helped add that perfect designer touch to this space.
The client adored the idea of a Victorian modern look, blending the property's original charm with contemporary style. Interior Designer Olivia suggested monochrome mosaic tiles adding a classic touch and shaker-style cabinets bring in that cosy, traditional feel.
Then, we sprinkled in some modern magic with sleek gold handles and fluted splashback tiles, giving the kitchen a chic, contemporary twist.
And let's not forget the houseplants! Our client is a plant lover, and these green beauties add a delightful pop of vibrancy and natural touch to the black and white kitchen, which is also complemented by real quartz worktops, making the space feel lively and fresh.
Image Credit: My Bespoke Room. Shop the look here.
Want to see how one of our interior designers can help create your dream space? Click the link to find out more:
A fun pink and green bathroom
Image Credit: My Bespoke Room. Shop the look here.
Leading out of the kitchen we step into the home's first bathroom which encapsulates all things fun! Because who doesn't love a bold, eclectic bathroom that stands out a little from the rest of the home?
The soft green tones give a nod to the earthy green around the rest of the home whilst having a more light, fun vibe about it whilst the pastel pink really brings the party!
The homeowner did want to keep a little consistency with the rest of the home and especially ensuring the transition from the kitchen to the bathroom wasn’t too jarring. Olivia's solution? Using the same, beautiful mosaic tiles as the kitchen to create a cohesive vibe throughout.
Image Credit: My Bespoke Room. Shop the look here.
Like the rest of the home, house plants were a must, adding stunning, natural textures. P.S. Did you know house plants are perfect for bathrooms? They purify the air by absorbing excess moisture, making your bathroom healthier and less prone to mould and mildew.
We adore everything in this bathroom from the terrazzo backsplash to the gold finishes and clever ceiling hook to create prime mirror lighting whilst adding a splash of extra character.
Click here to check out our guide to house plants.
Want to discuss your upcoming project with a professional? Book a free chat with one of our experts today:
A vintage inspired bedroom with deep, green tones
Image Credit: My Bespoke Room. Shop the look here.
Wondering upstairs, we're welcomed into this dreamy bedroom that’s all about cosy vibes and stylish flair! The client was torn between Boho and mid-century modern styles, unable to decide which direction to take. Enter designer Olivia with a brilliant idea said: "Why not have them both?!"
The bed, dressing table, and side tables all give a nod to mid-century charm, while the natural colour palette, playful patterns, and houseplants infuse the space with Boho magic.
Image Credit: My Bespoke Room. Shop the look here.
Olivia carefully chose a nature-inspired sage green matte paint that paired beautifully with the warm woodwork. But she had another trick up her sleeve with this paint colour.
The client wanted a little dressing table without taking up too much space. That’s where Olivia’s colour-blocking hack came in, painting a sage strip behind the table, making the dressing area feel like a defined space of its own. This not only created an eye-catching feature but also maintained a light and airy feel without taking up any extra room!

Image Credit: My Bespoke Room. Shop the look here.
When designing this bedroom, Olivia faced a common London home dilemma: limited space. The client dreamed of a king-size bed but feared it might look too cramped. Olivia’s genius solution? A king-size bed frame with sleek, vertical lines that trick the eye into thinking it takes up less space.
Now that’s some space-saving sorcery!
Ready to receive your dream space that's both calming and stylish? Get started today from just £395:
Warming, modern vintage bathroom
 Image Credit: My Bespoke Room. Shop the look here.
Image Credit: My Bespoke Room. Shop the look here.
Finally, we arrive at the last room, the upstairs bathroom, where space is definitely tight! The client had already had an alcove built in for extra storage, but Olivia added even more by placing a unit below the sink. More storage = less clutter!
For the eagle-eyed among you, the bird imagery throughout the client's home might have caught your eye. The client loves bird-themed artwork, so Olivia made sure to reflect this charming detail across the home, including the bathroom. It's the little touches that make a space truly feel like home.
 Image Credit: My Bespoke Room. Shop the look here.
Image Credit: My Bespoke Room. Shop the look here.
With no natural light in this space, Olivia suggested embracing the cosy, warm vibes by choosing warm wood accents that pop against the white walls.
To bring in a little more light and make the space more practical, Olvia sourced a light-up mirror. It creates the perfect ambient glow, ideal for those late-night trips when you don’t want to blind yourself with the overhead light!
Want to fall in love with your home all over again? Then start transforming your space from just £395 today:
Meet Interior Designer, Olivia
 Image Credit: My Bespoke Room
Image Credit: My Bespoke Room
Meet Olivia, the designer behind the scenes of this beautiful home transformation! Oliva isn't just a designer; she's a dream weaver, turning spaces into sanctuaries and houses into homes.
What sets Olivia apart is her genuine love for getting to know her clients. She knows that establishing trust is essential for achieving awesome results. Olivia listens, understands, and then transforms your vision into reality, making the design journey as seamless as it is enjoyable.
Olivia believes that our homes are an extension of our personalities. She takes the time to get to know her clients so she can incorporate their unique style into the design. Her top goal is to ensure her clients have fun during the process, are thrilled with the final outcome, and most importantly, fall in love with their homes all over again.
Olivia feels incredibly lucky to have met and worked with some truly amazing clients. She cherishes the smiles she helps create and the memories made in the spaces she designs.


.png)
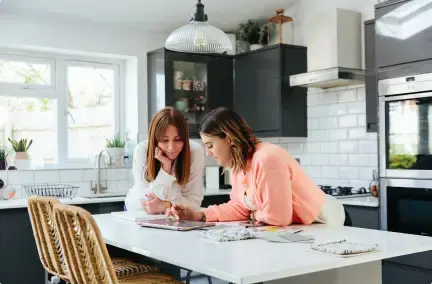

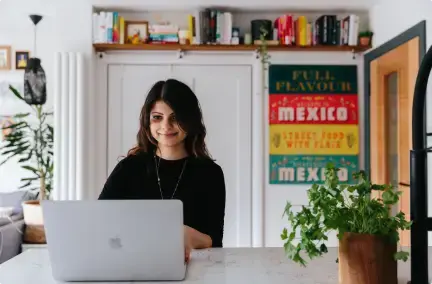
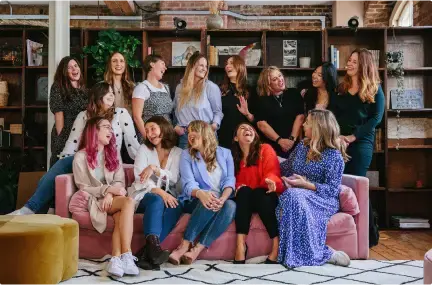


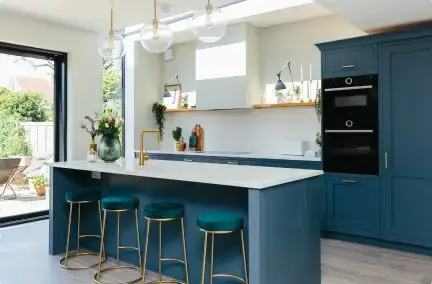
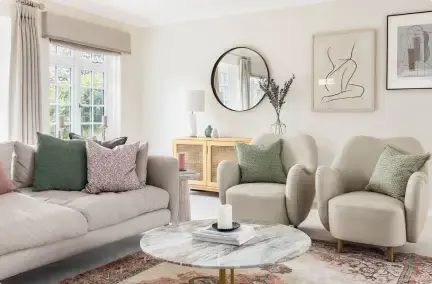
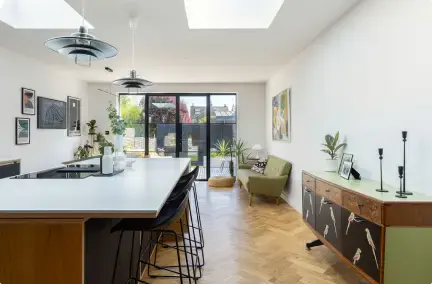
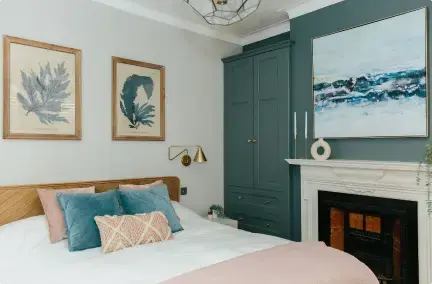
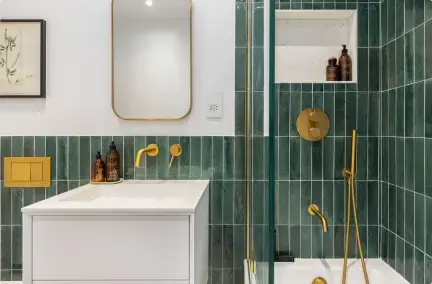
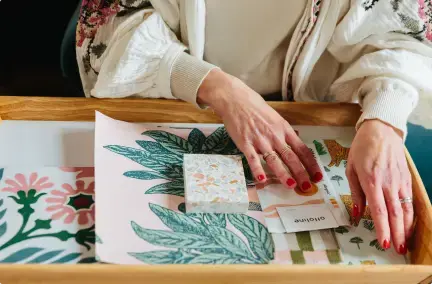
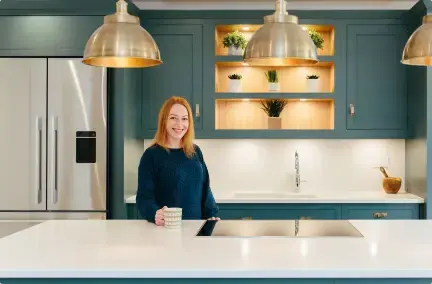
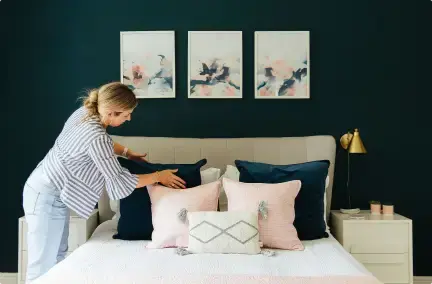
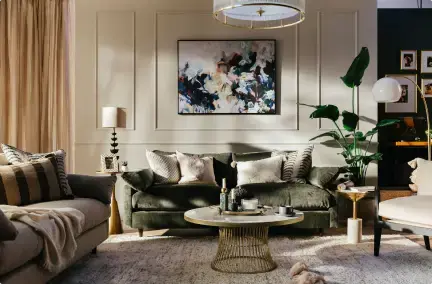


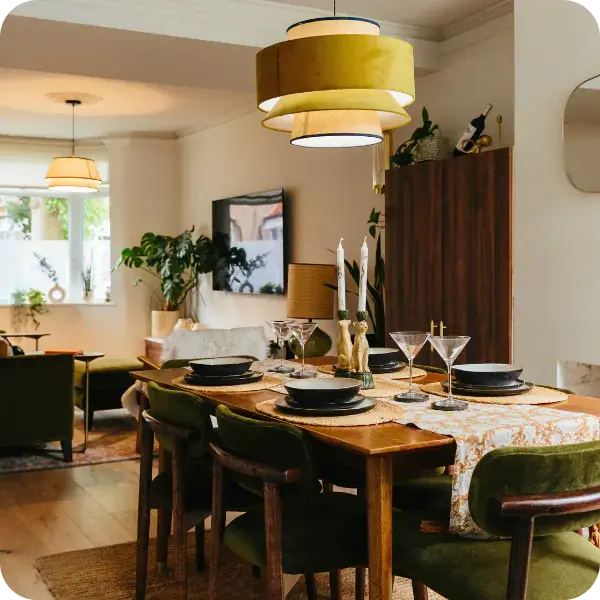



 Subscribe
Subscribe










-1.gif?width=1920&height=1250&name=Blog%20before%20and%20after%20(1)-1.gif)



-1.png?height=300&name=Untitled%20design%20(16)-1.png)
-2.png?height=300&name=Untitled%20design%20(15)-2.png)