Welcome to the stunning home of Tracy, one of our fabulous customers who with the help of her designer Milena, undertook the transformation room-by-room of her new 1930's doer-upper.
Take a look for yourself!
Does your home need a designer's touch? Book a free, no-obligation call with our team to see how we could help:
Image Credit: My Bespoke Room.
With so much new space created by the new extension (the glazing along the back is a whopping 8 metres long!) and 3 floors of rooms to update, Tracy turned to us to help her bring her vision and ambitions for her home to life. Even with Tracy's impeccable taste, she knew that she would need an expert onboard to help her get the absolute best from her home and avoid any expensive mistakes. Enter Milena!
Watch Tracy's transformation story here:
Let's give you a tour...
A family-proof entrance that doesn't compromise on style
Tracy was tired of tripping over coats and shoes whenever she came home (sound familiar?) and so tasked Milena with coming up with a storage solution for her hallway that her children would actually use! Milena suggested this nifty peg board that not only looks sleek, but is also flexible for the future, as the pegs can be moved around:
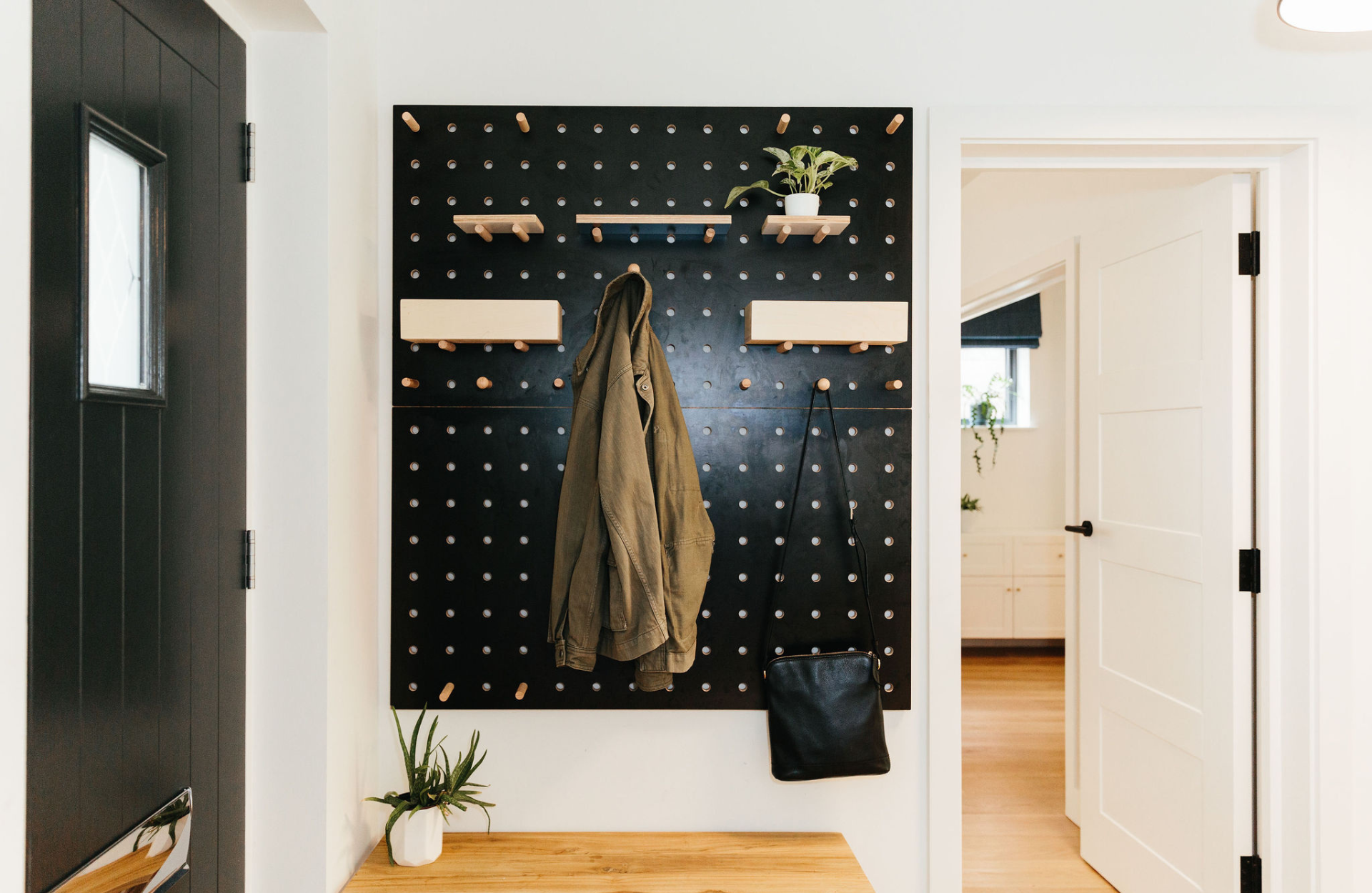 Image Credit: My Bespoke Room.
Image Credit: My Bespoke Room.
But aside from being functional, Tracy also wanted a 'wow' moment when you came through the front door. Milena worked with her to design this stunning custom-made chandelier that falls through all three floors of the home. A beautiful thread that links the whole home together:
.png?width=1920&name=Split%20landscape%20image%20(45).png) Image Credit: My Bespoke Room
Image Credit: My Bespoke Room
Tear yourself away from the chandelier and you'll find Tracy's cloakroom hidden under the stairs. Despite being the smallest room in the house, Tracy found this room the most challenging. She was inspired to go bold but her husband preferred to stay neutral. This caused a bit of a stalemate which Milena cleverly navigated by creating this scheme which is still light and airy with white walls but the terrazzo tiles bring an element of texture and fun. The artwork reinforces that this room doesn't take itself too seriously!
Read our guide for designing a home as a couple for tips on how to keep the peace and create a stunning home you both love!
.png?width=1920&name=Split%20landscape%20image%20(46).png) Image Credit: My Bespoke Room.
Image Credit: My Bespoke Room.
Does your home need a designer's touch? Book a free, no-obligation call with our team to see how we could help:
An epic open-plan space
Time for the main event! There are few homes that can boast an open-plan space of these proportions. The glazing stretches the entire width of the property to maximise the views of the garden.
White-washed walls and a smooth polished concrete floor make this a truly contemporary space. The challenge for Milena was to ensure that it also then felt homely and comfortable - no easy task! She added brick slips as a feature wall on the kitchen side which adds a lovely warmth and texture to the room. The dark blue kitchen units also ground the kitchen in the space and are a striking contrast against the concrete floor.
.png?width=1920&name=Split%20landscape%20image%20(41).png) Image Credit: My Bespoke Room. Shop this look.
Image Credit: My Bespoke Room. Shop this look.
At the opposite end of the room sits the TV room. Milena created a dark blue panelled feature wall here which ticks a number of design boxes: it creates cohesion through the room by linking it with the dark blue kitchen cabinets and it also helps to zone this space to give it its own identity, separate from the kitchen and dining spaces.
This also helps to hide the TV which is less obvious against a dark backdrop than a clean white wall. Artwork and wall lighting help to further draw your eye away from it.
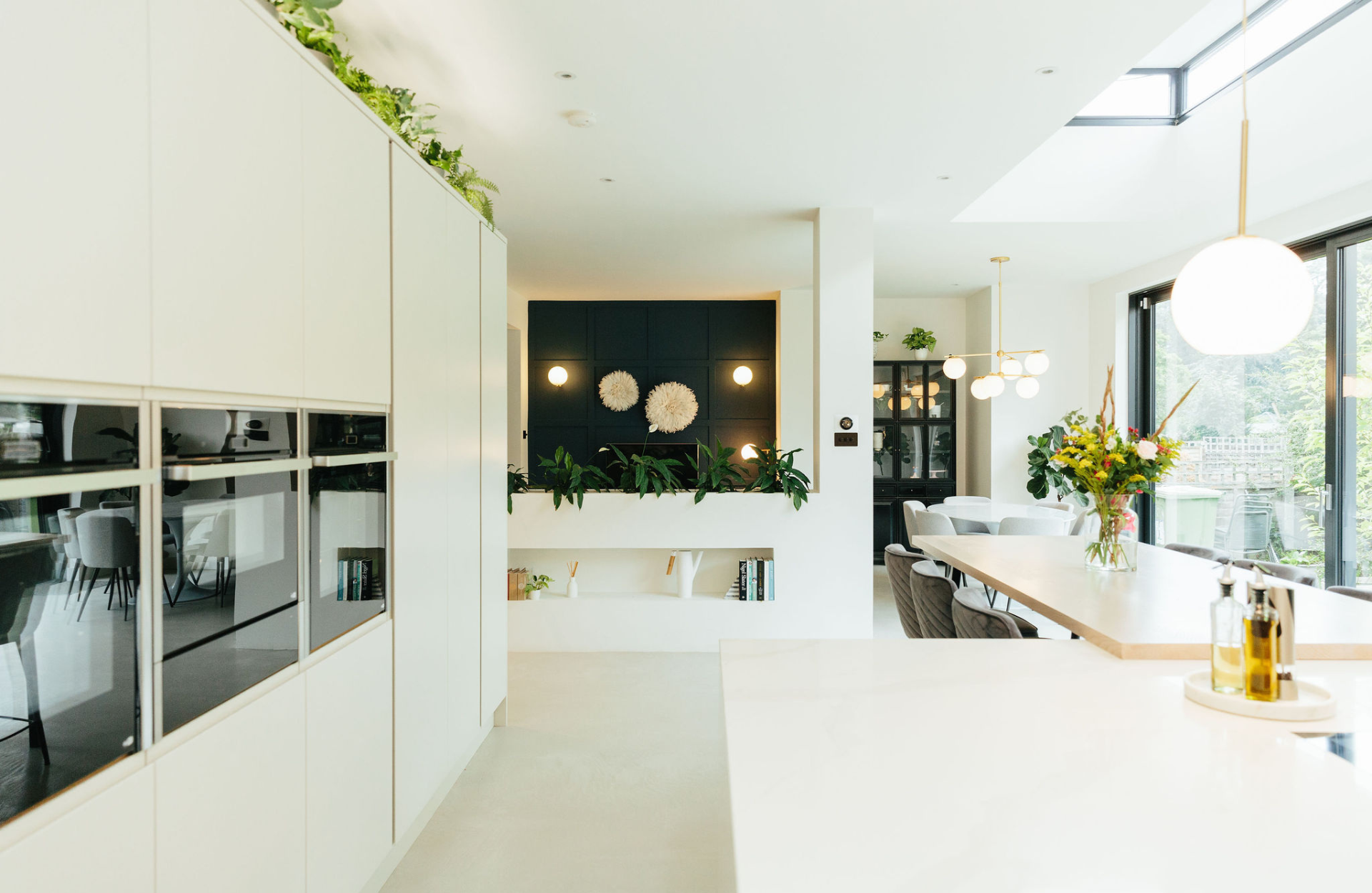 Image Credit: My Bespoke Room
Image Credit: My Bespoke Room
Zoning open-plan spaces can be a real challenge, particularly in ones of this size. The structural beam in this room helps to create a room divide without blocking sight lines. It also provided somewhere for the sofa to sit against and an indoor planter which adds pops of bright green natural colour to the space.
Varying the floor type like in the image below by using a different style of flooring or by even simply laying down a rug works really well to give each zone its own identity as well.
Read more tips on open-plan spaces in this post.
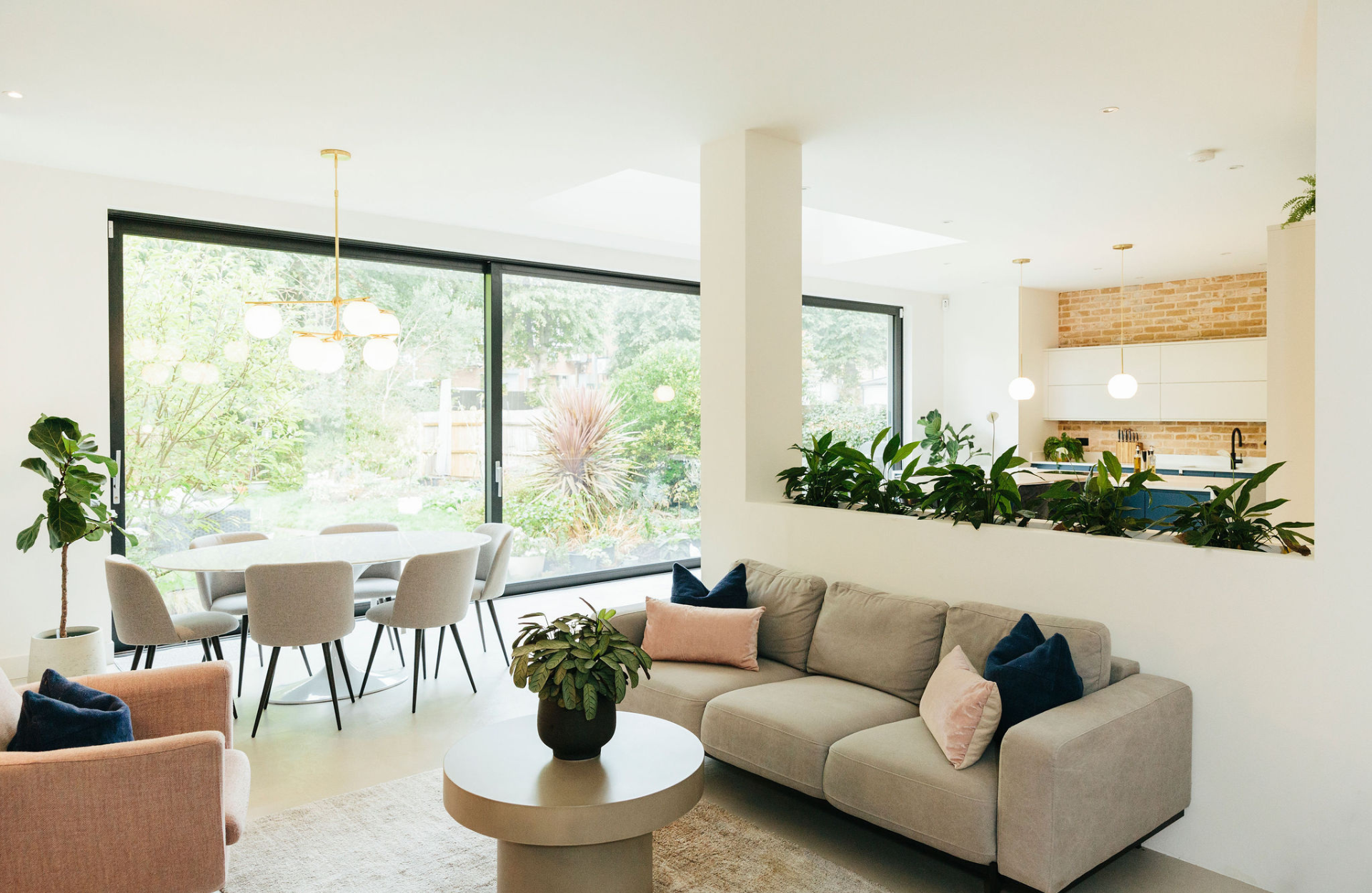
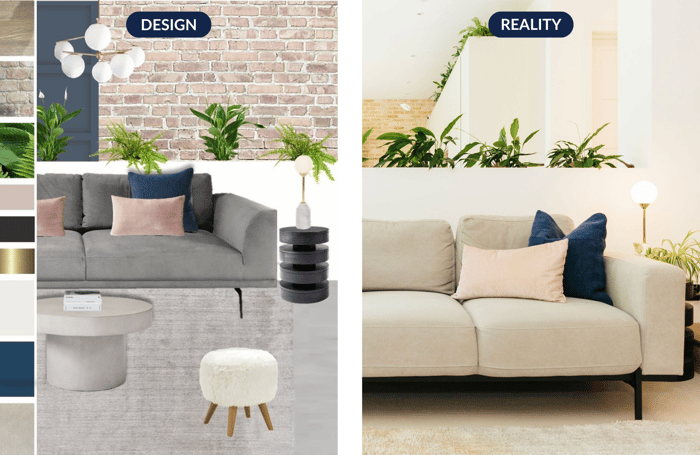 Image Credit: My Bespoke Room. Shop this look.
Image Credit: My Bespoke Room. Shop this look.
Get this look in your own home by shopping this design:
A cosy snug for family movie nights
Step through the open plan space and sink down into the family's TV snug - perfect for family movie nights on cold wintery evenings.
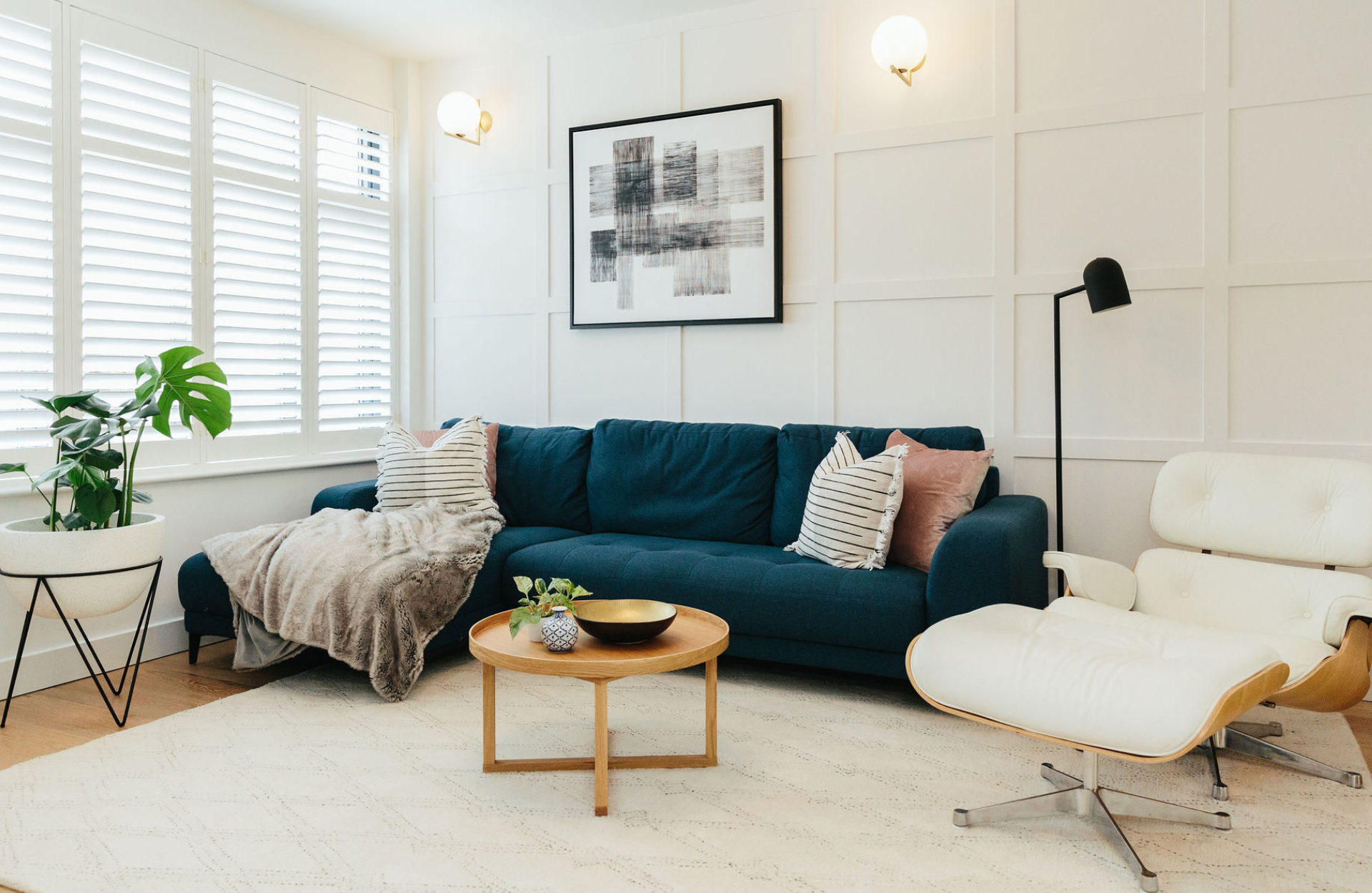 Image Credit: My Bespoke Room. Shop this look.
Image Credit: My Bespoke Room. Shop this look.
Milena continued the theme of modern-style panelling in this room as well which helps to add a traditional element to this modern home. She used pink and blue accents which are the colour story throughout the home helping to create cohesion and flow throughout.
Layering in texture with a soft, luxurious throw, rug and cushions really help you sink into this space as soon as you enter it, giving it a different vibe to its open-plan neighbour.
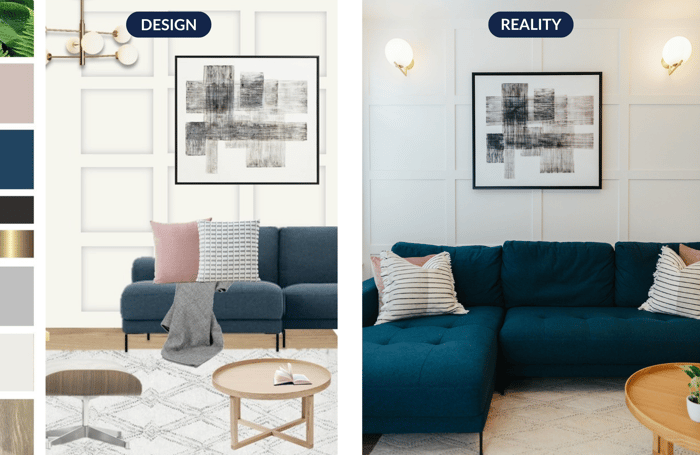 Image Credit: My Bespoke Room. Shop this look.
Image Credit: My Bespoke Room. Shop this look.
Love this living room? Get the look in your own home by shopping this design:
The family bathroom
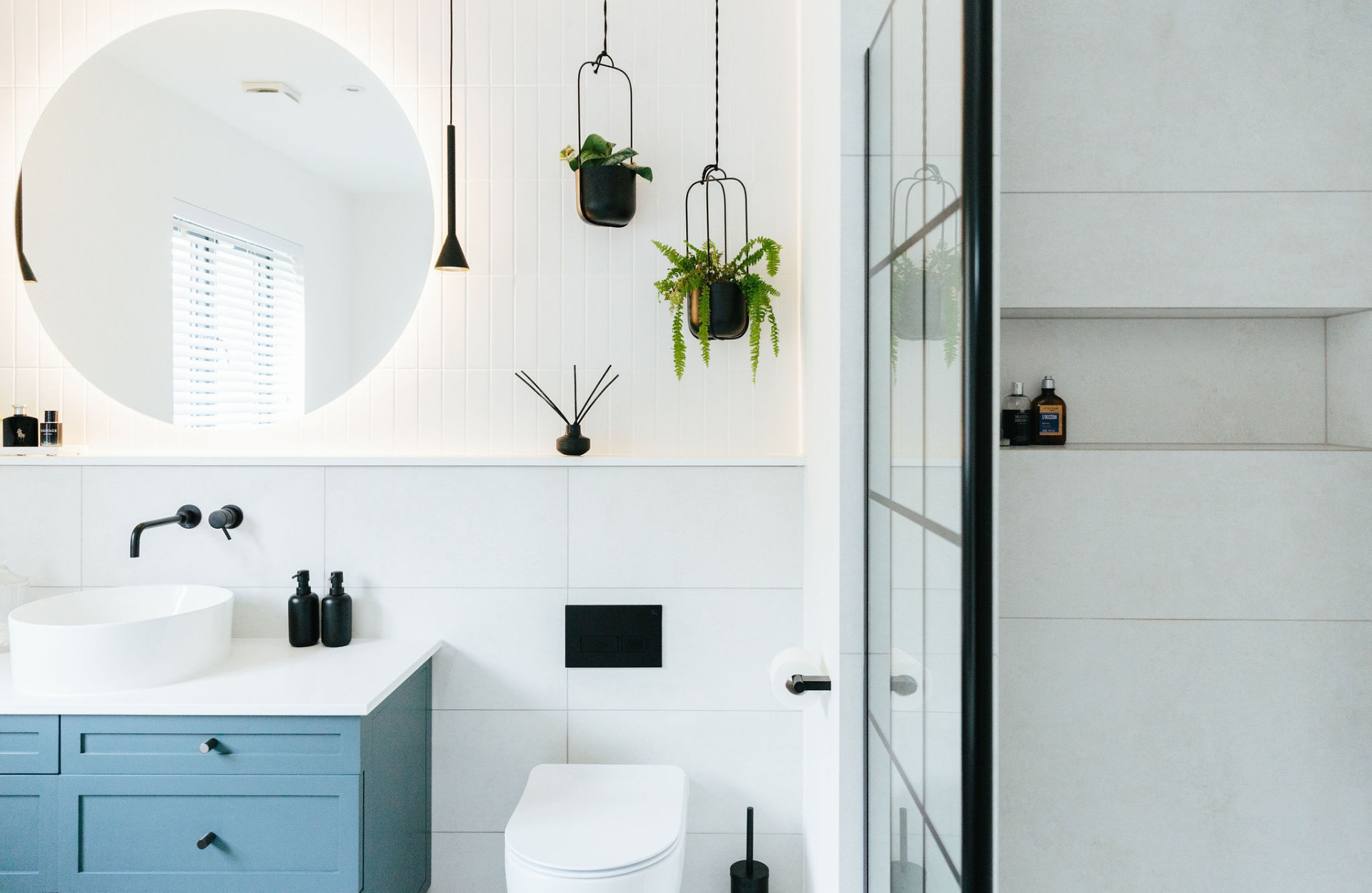 Image Credit: My Bespoke Room
Image Credit: My Bespoke Room
Family bathrooms don't come much sleeker than this one! Black hardware adds a modern edge to what otherwise would be a traditional bathroom with shaker vanity and soft floral patterned tiles.
Hanging plants sit beautifully beside the mirror pendants and add a fresh touch of nature to the room.
.png?width=1920&name=Split%20landscape%20image%20(52).png) Image Credit: My Bespoke Room
Image Credit: My Bespoke Room
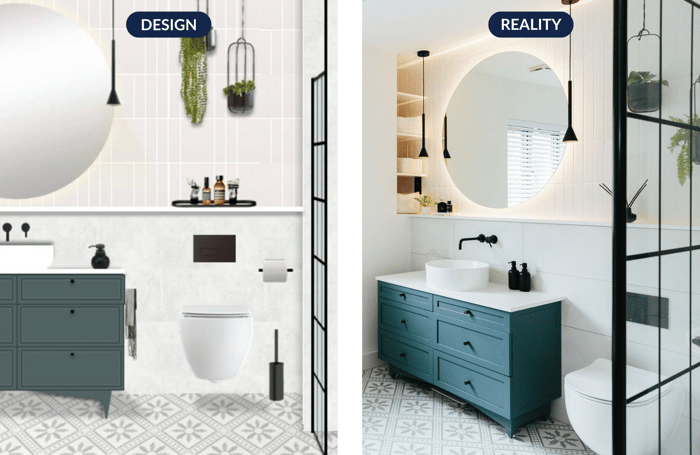 Image Credit: My Bespoke Room
Image Credit: My Bespoke Room
Tracy's master bedroom suite
Now we've reached Tracy's favourite space in the house - her master suite and private sanctuary. You'll spot a similar colour palette here as in the rest of the house - light and airy with touches of pink and blue and gold light fixtures.
The upholstered bed and full-length curtains add a touch of luxury to this room that wouldn't be out of place in a boutique hotel.
Image Credit: My Bespoke Room. Shop this look.
If you love the modern look of this bedroom and want to create a similar look in your home, read our blog: Modern bedroom designs to inspire your next project.
Love this bedroom? Get the look in your own home by shopping this design:
Walk through the dressing area and you reach the master ensuite which continues the luxury vibes. The brick feature wall, similar to the kitchen provides texture and warmth amongst vast expanses of marble.
Milena, in a stroke of genius, suggested bringing the mirrors away from the walls slightly and adding LED lights around them to create a beautiful warm glow. Black and gold angled wall lights add additional task lighting which is essential in bathrooms for your daily preening!
.png?width=1920&name=Split%20landscape%20image%20(48).png)
Image Credit: My Bespoke Room
.gif?width=600&name=ezgif.com-gif-maker%20(6).gif)
Does your home need a designer's touch? Book a free, no-obligation call with our team to see how we could help:
A home office complete with living wall zoom backdrop
No blurring your background in this home office! Not content with a standard gallery wall, Milena incorporated a living wall element to this feature wall and choose an off-black colour to sit behind so that the green stands out even more.
If you're considering a living wall like this for your home, make sure the wall is structurally sound as they can become heavy once you add plants and water.
Image Credit: My Bespoke Room. Shop this look.
 Image Credit: My Bespoke Room. Shop this look.
Image Credit: My Bespoke Room. Shop this look.
Love this home office? Get this look in your own home by shopping this design:
Meet Milena
-png.png?width=1920&name=Split%20landscape%20image%20(44)-png.png) Image Credit: My Bespoke Room
Image Credit: My Bespoke Room
Meet our marvellous Milena, designer extraordinaire!
She was born in Rome and moved to the UK to pursue a career in financial services. However, she soon realised her forever passion was Interior Design so she re-trained, graduated and set up her own business specialising in end-to-end residential refurbishments from concept to installation. We're now exceptionally proud to have her in the My Bespoke Room team as she's created some stunning designs for our customers.
Milena thrives on designing practical and functional spaces that have an added touch of something exciting, special and personal to make her client’s home a joy to live in and can be enjoyed for years to come.
"I’ve been working with MBR for three years now and I love how the company is a breath of fresh air in the industry and at the forefront of e-Design offering our clients a very slick end-to-end process from design to the purchasing of all the items. There is also a great sense of community within the super talented designers, which is quite rare in our field."
You can find out how we match you with our incredible designers here!
Would you like an expert eye on your home? Start your design brief today and then we'll match you with the perfect designer for you and your home:


.png)
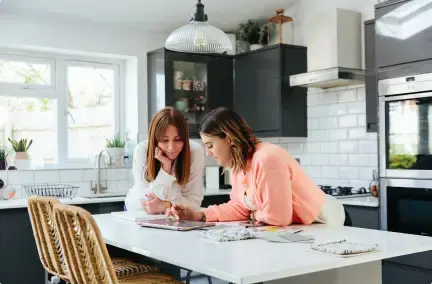

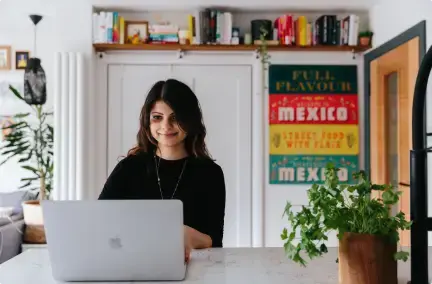
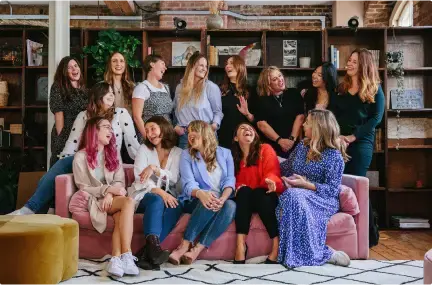


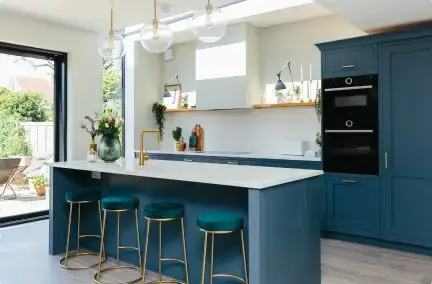
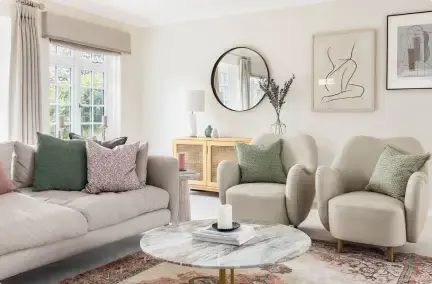
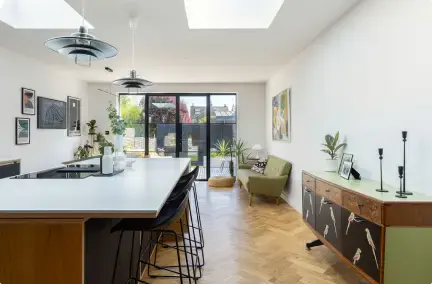
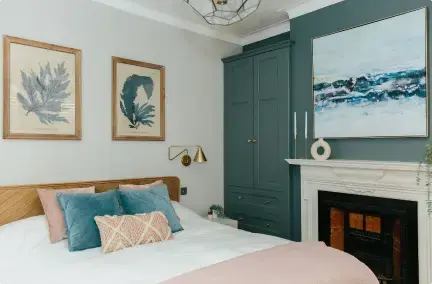
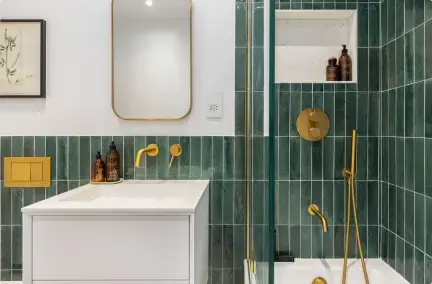
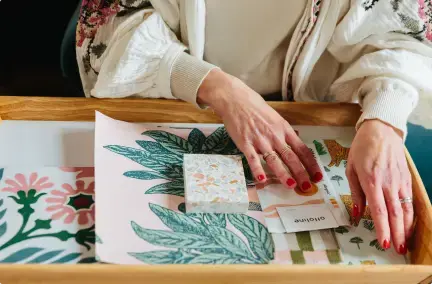
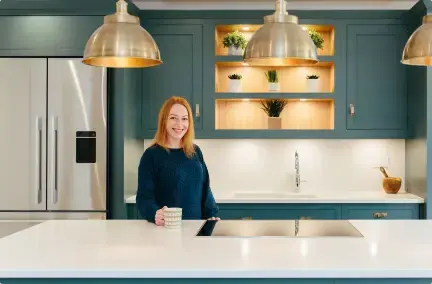
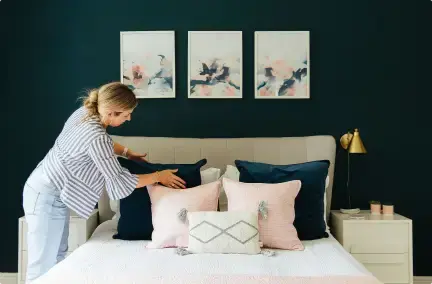
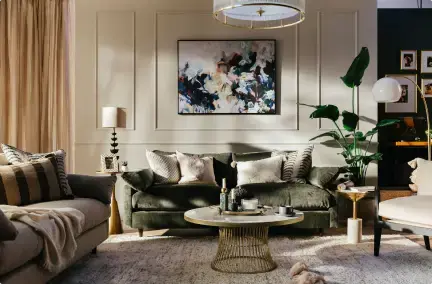


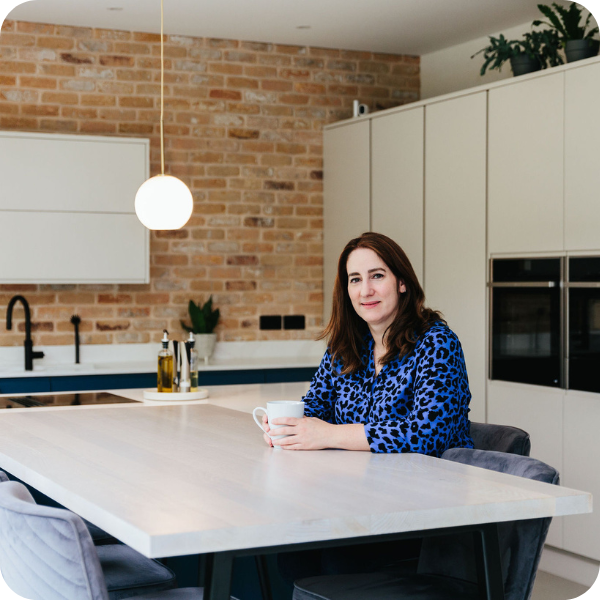
.png)



 Subscribe
Subscribe
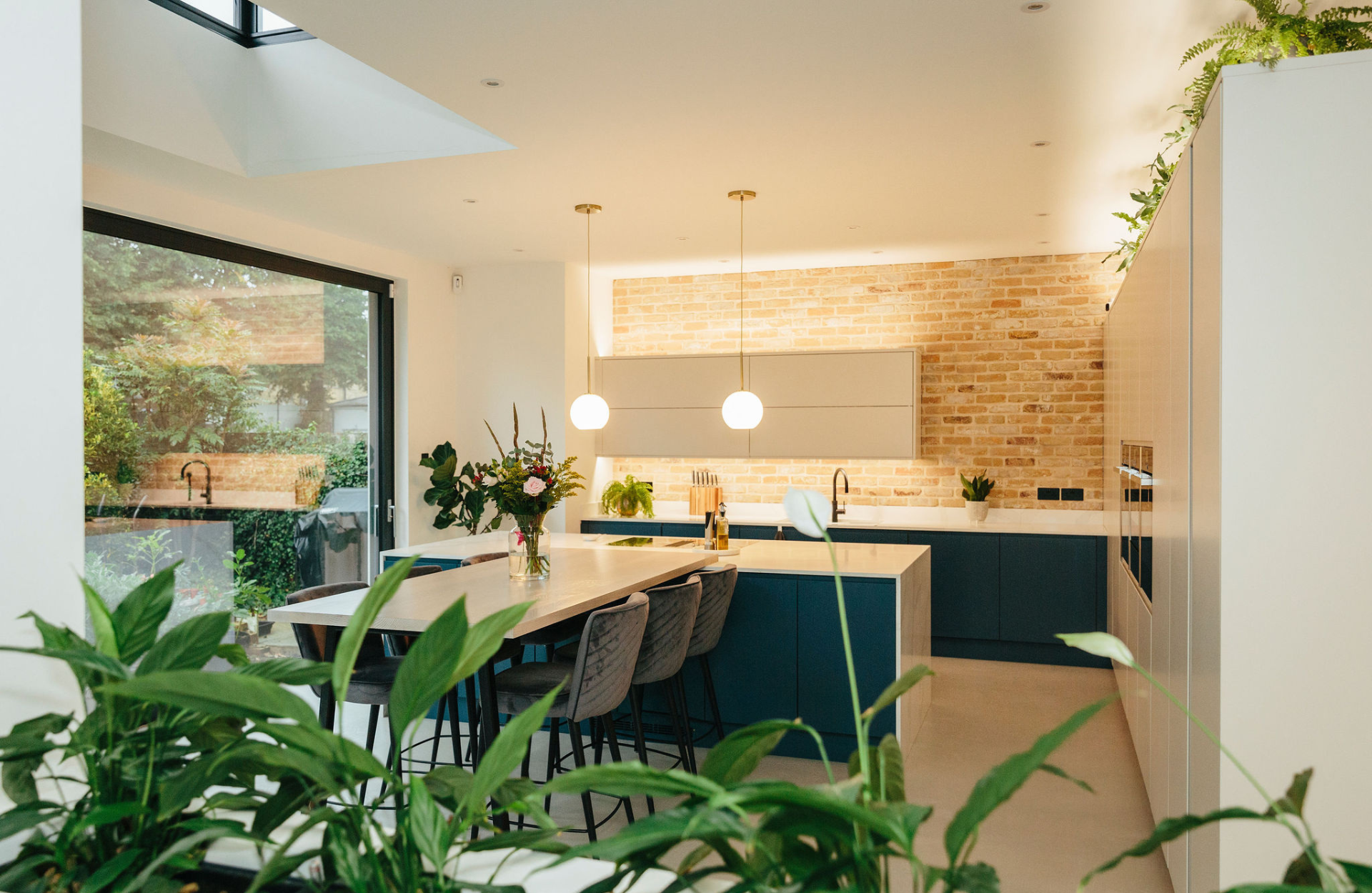


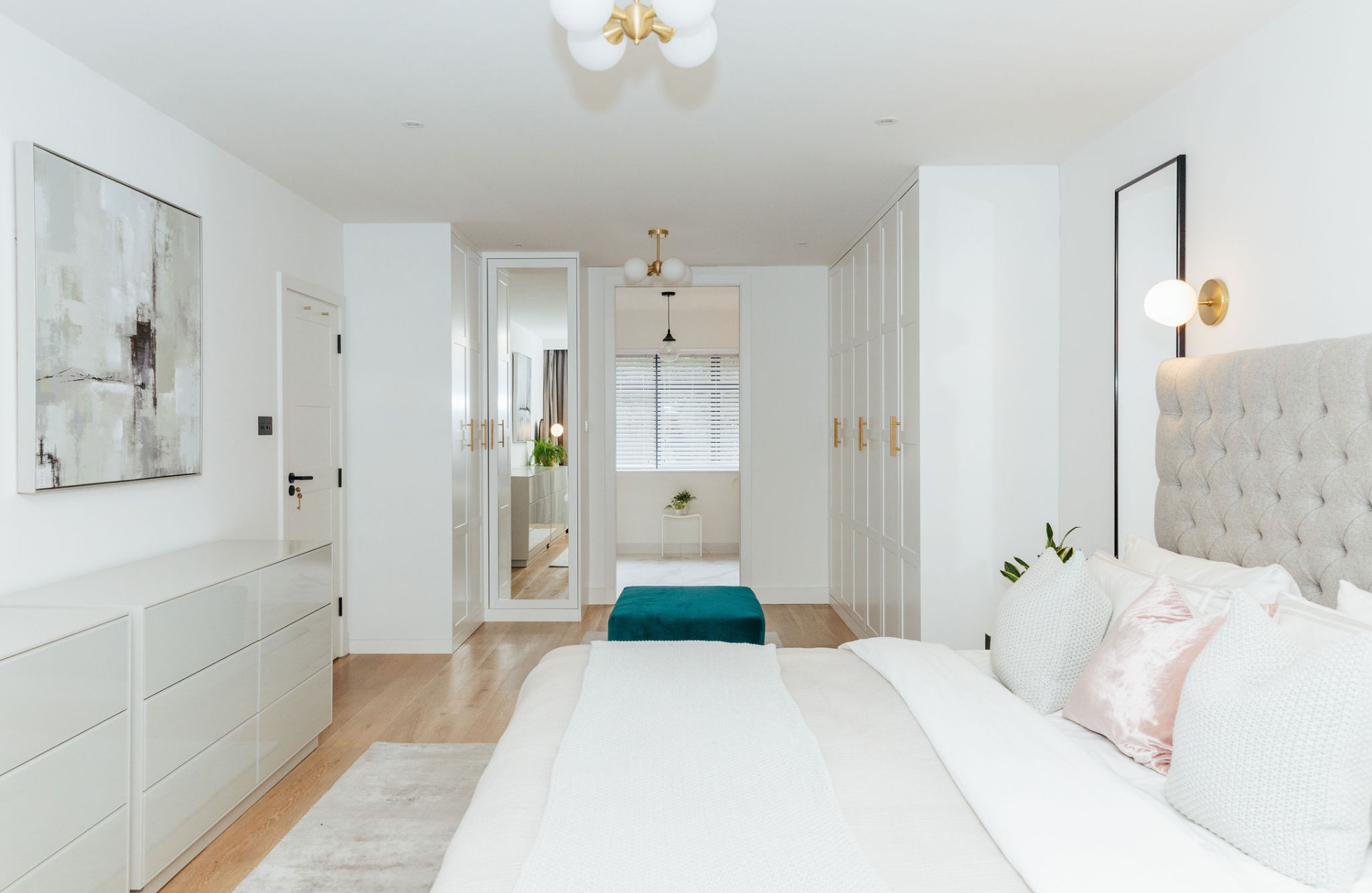

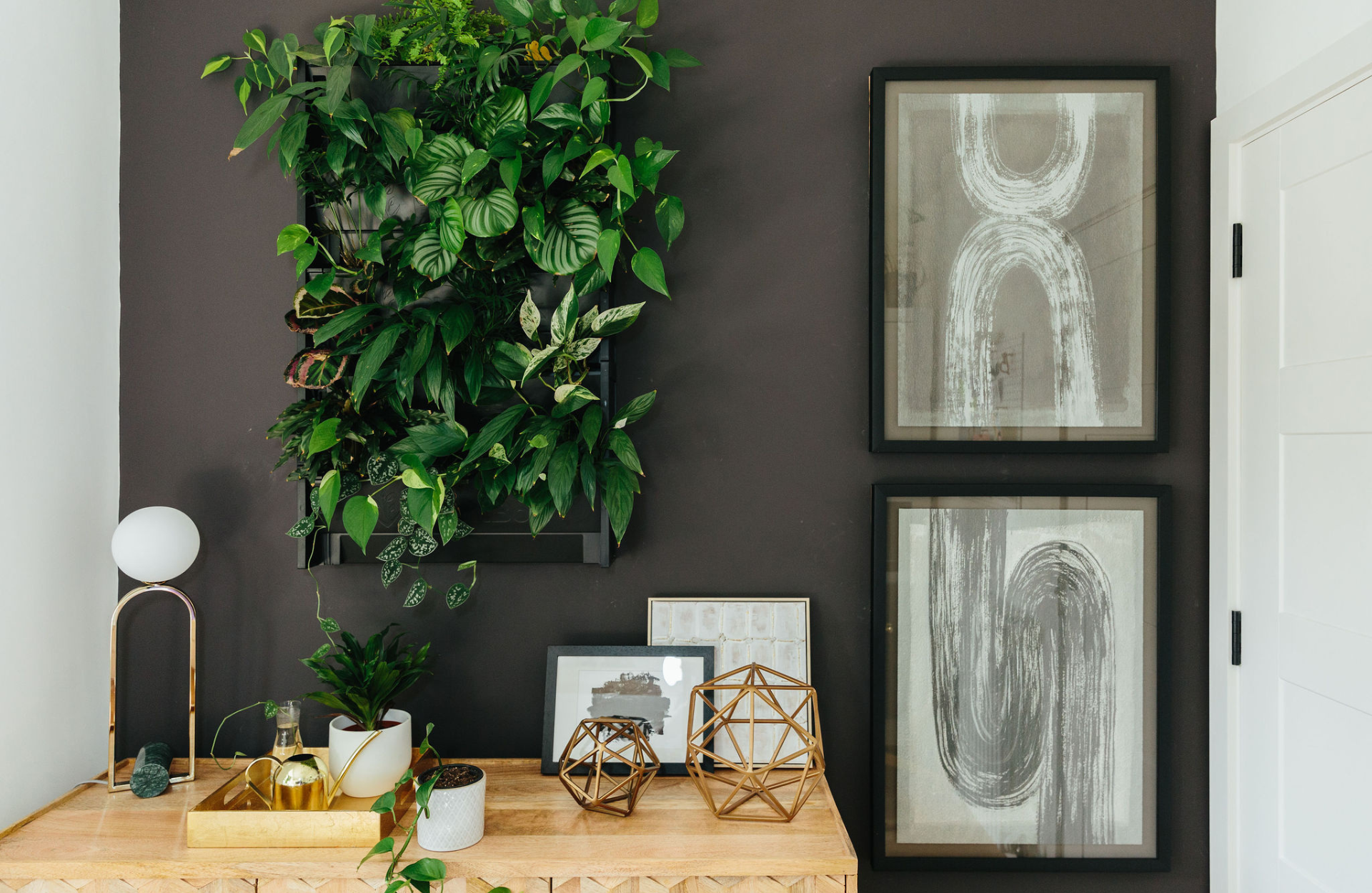


-1.png?height=300&name=Untitled%20design%20(16)-1.png)
-2.png?height=300&name=Untitled%20design%20(15)-2.png)