Come and take a peek inside this stunning Victorian semi! You'll be blown away by how seamlessly modern design and functionality blend with classic period charm. The way old and new elements come together creates a captivating and elegant living space that we never want to leave.
Image Credit: My Bespoke Room
Does your new home need a designer's touch? Book a room design and bring your dream space to life.
The Open Plan Kitchen
The heart of this home is definitely the open plan space at the back, so where better to kick off our tour?! As this was a brand new extension, the kitchen was a completely blank canvas meaning there was lots of opportunity to let creativity run wild. These homeowners wanted to pay homage to the period features of the front of the house while creating a striking contrast that would make the kitchen truly stand out.
The use of natural wood grain in the plywood gives this kitchen a warm and organic feel while the black laminate fronts and handle-less doors make it look seamless modern and sleek. The white neolith worktop is the perfect contrast and it helps to bounce light around the room from the skylights above.
To give this kitchen its clean and minimalist feel, storage was essential. Floor-to-ceiling cupboards were installed at the back of the room which include a breakfast station to hide away messy kitchen appliances like the toaster and coffee machine. A slim wall-mounted unit provides extra decorative storage as well as hiding away the all important task lighting above the sink.
.gif?width=1920&height=1250&name=Post%20image%20landscape%20(1).gif)
-2.png?width=1920&height=1250&name=Split%20landscape%20image%20(4)-2.png)
Image Credit: My Bespoke Room. Shop this look here.
In order to create cohesion from the front of the property to the back, we sourced the same flooring (a beautiful warm parquet) which was installed throughout the entire ground floor. The herringbone pattern also helps to draw your eye through the home to the garden as soon as you step through the front door.
To bridge the gap between tradition and innovation, we sprinkled pops of green throughout, effectively fusing the old with the new. The front living room features a deep sludgy green on the walls, while the extension has hints of green on the sideboard, sofa, and plenty of lush indoor plants. This consistent use of green created a sense of cohesion and harmony between the different areas of the home.
Check out our guide on how to make the most of your period property
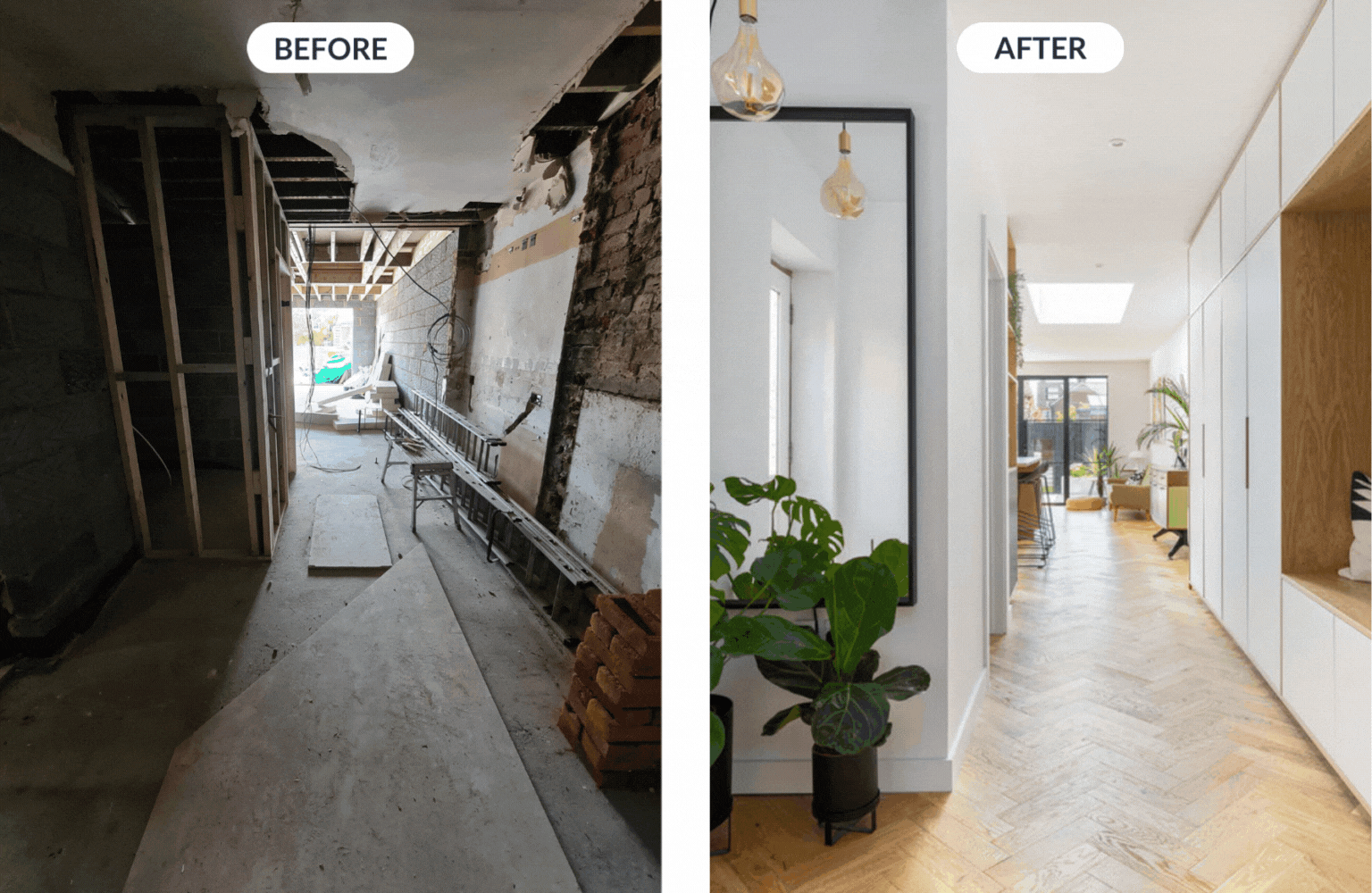
Image Credit: My Bespoke Room. Shop this look here.
Getting the layout of open-plan spaces is always a challenging task, and it becomes even more complicated when dealing with the narrow width of Victorian semis. In this particular home, the owners had a specific requirement – they needed the space to be multifunctional, serving as a kitchen, living area, and dining space all at once.
-2.png?width=600&height=300&name=Untitled%20design%20(49)-2.png)
We maximised space by adding a bench seat that dropped down from the kitchen cabinets to the end of the room. This provides not only additional storage but also meant that we could push the dining table closer to the wall, creating more open floor space.
To further enhance the functionality of the space, we incorporated a gallery wall above the dining table, which also served as a focal point. This gallery wall seamlessly integrated a Samsung frame TV – strategically placed at the perfect distance from the sofa opposite, allowing for comfortable viewing.
Need help planning the layout of your open-plan space? Read our dedicated guide here.
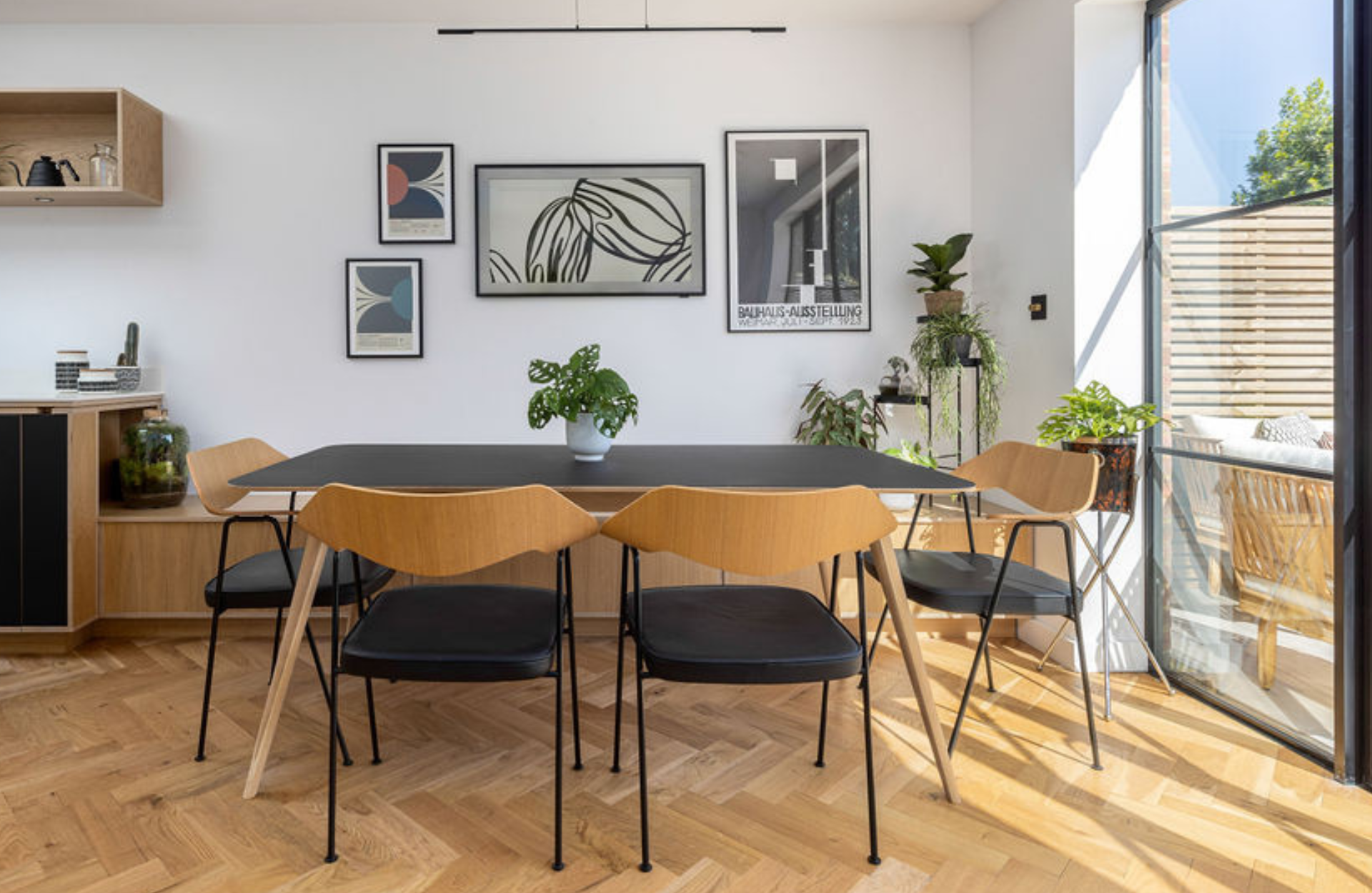
Image Credit: My Bespoke Room. View design and shop this look here.
The Hallway and Home Office
-1.png?width=1920&height=1250&name=Split%20landscape%20image%20(3)-1.png)
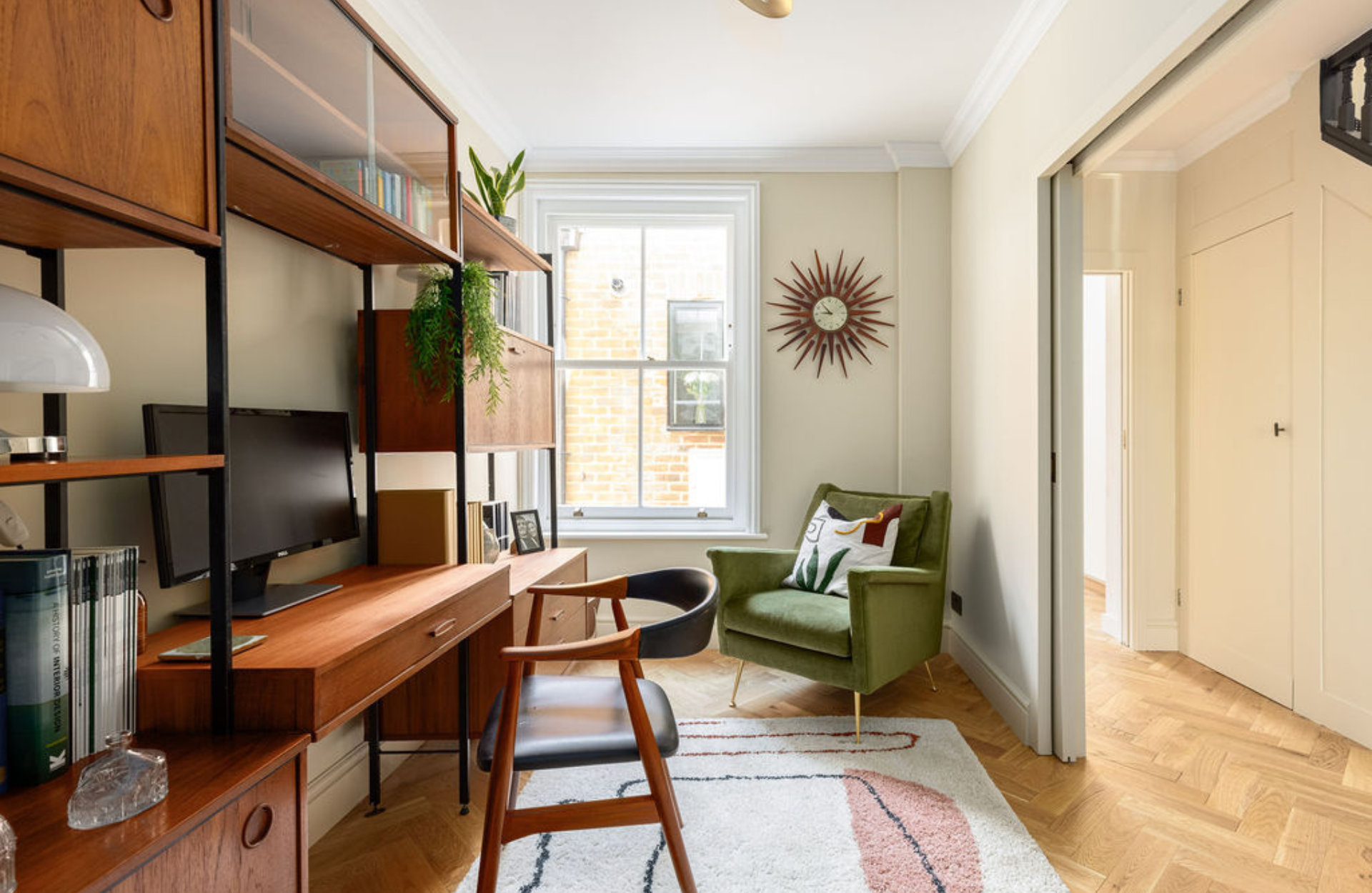
Image Credit: My Bespoke Room
In the world of Victorian semis, there is always one room that poses the greatest challenge for homeowners. It's that awkward middle space, causing headaches and indecision. While some may opt to knock down the wall and create a larger, more open living area, this can often result in a long hallway that lacks functionality and privacy.
However, in this particular home, a brilliant solution was found - so if you're looking for victorian hallway ideas, listen up!
A new stud wall was added, transforming the space into a home office. This addition not only provided a dedicated work area but also maintained the integrity of the original layout, preserving the functionality and privacy that the homeowners desired.
-4.png?width=600&height=300&name=Untitled%20design%20(51)-4.png)
.gif?width=1920&height=1250&name=Alexa%20before%20and%20after%20(1).gif)
Image Credit: My Bespoke Room
The beauty of this space is its flexibility. Double pocket doors are a great idea for Vicrotian hallwats and we installed them to create one big spacious hallway, which can be closed off for meetings and focus time. In the future, this room could be easily adapted to become a children's playroom where the mess can be easily hidden away from sight!
The same wall paint and flooring is used in both the hallway and office then a rug adds subtle zoning, giving the office a clear definition. A reclaimed mid-century wall unit provides storage and the perfect focal point filled with trinkets and mementoes.
Need help choosing a colour scheme for your hallway? Check out our blog here for inspiration and tips.
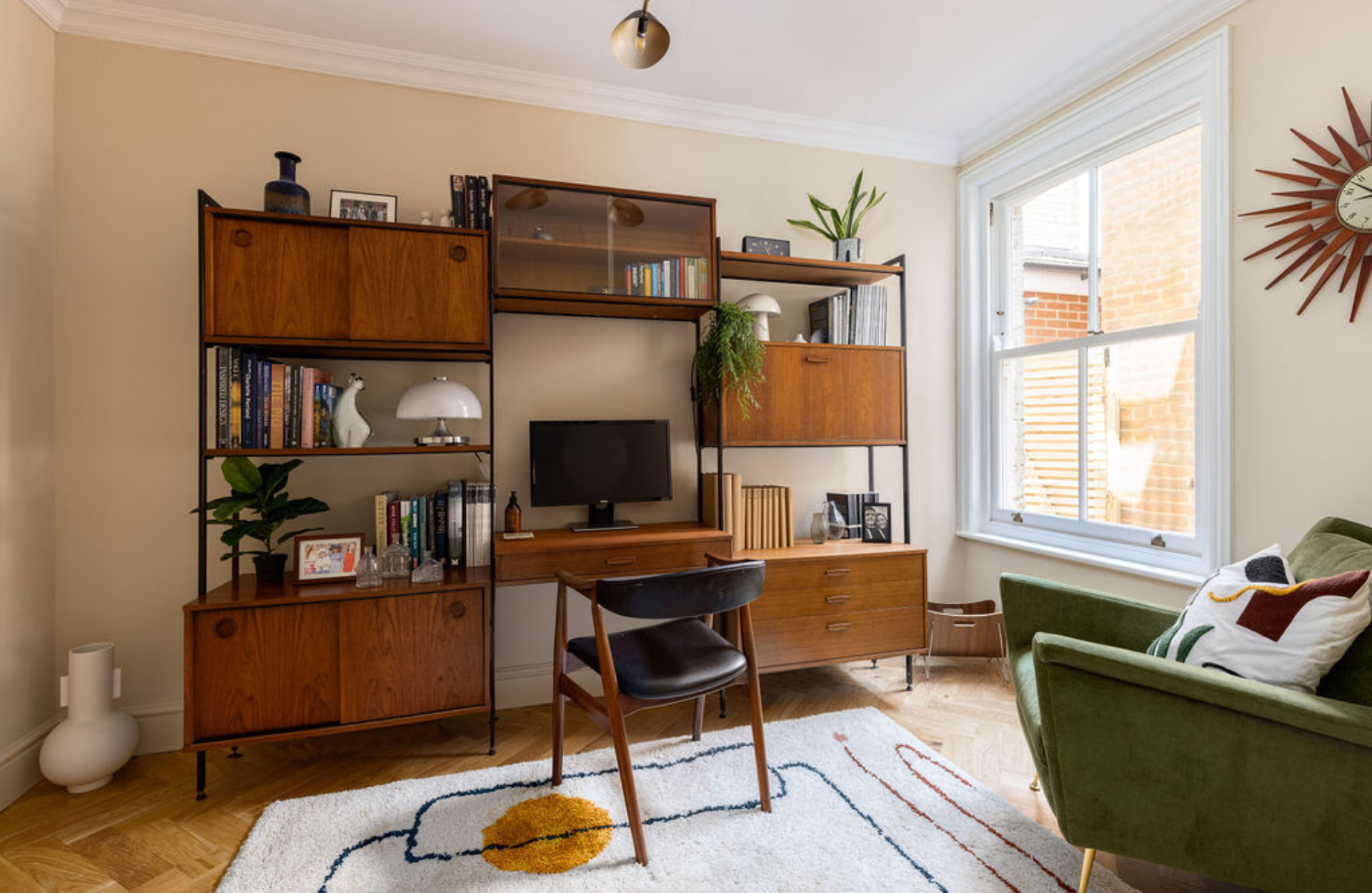
Image Credit: My Bespoke Room.
Does your new home need a designer's touch? Book a room design and bring your dream space to life.
The Cosy Living Room
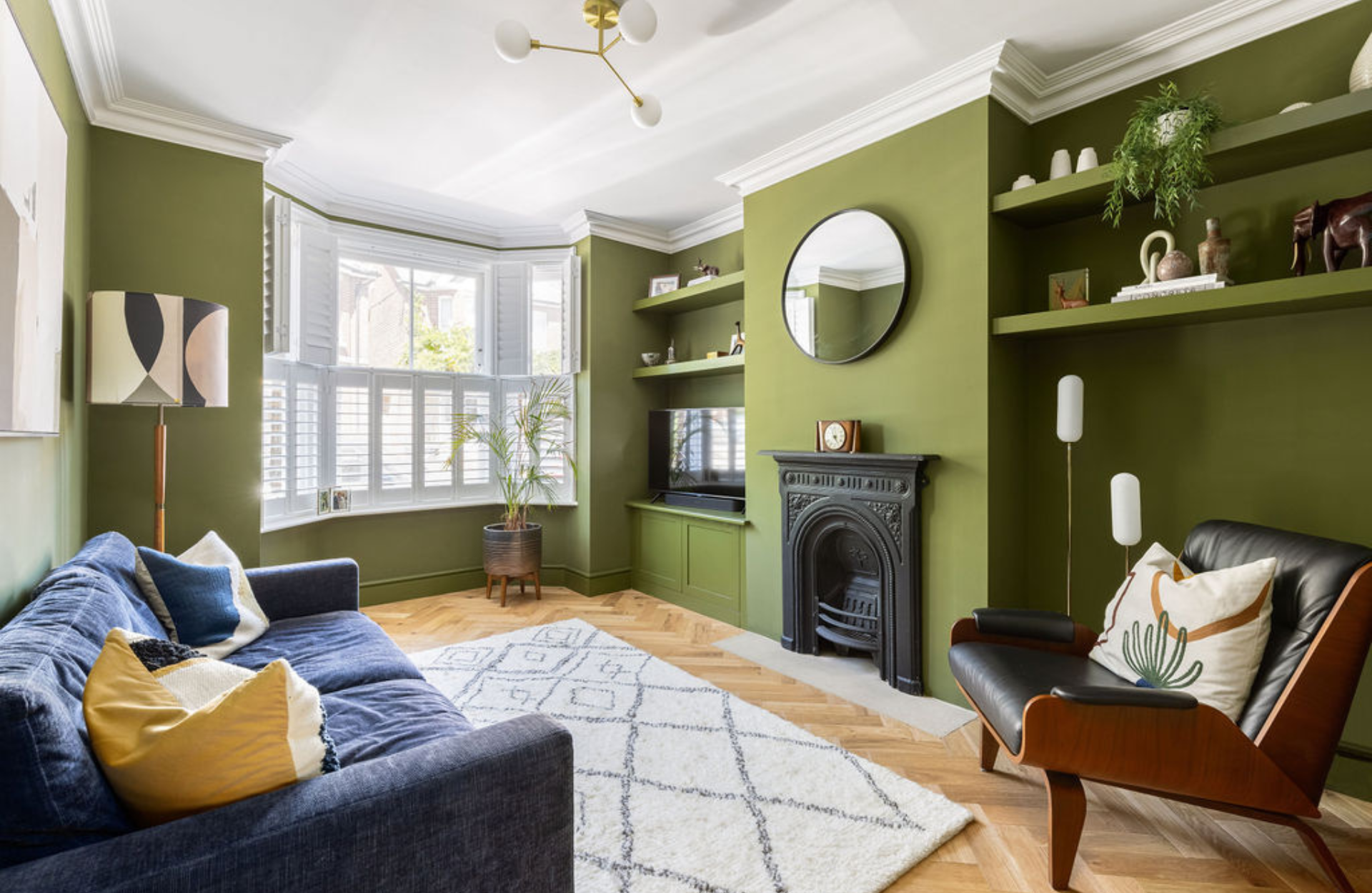
.png?width=1920&height=1250&name=Alexa%20before%20and%20after%20(8).png)
Image Credit: My Bespoke Room. Shop this look here
It can be tempting to paint small, dark rooms white to make them feel bigger but without natural light, neutral colours can look flat and dull. That's why we decided to take a different approach and embrace the intimate atmosphere. We crafted a warm, dark, and cosy snug, perfect for the couple to retreat to in the evenings and bask in the comforting ambience.
We have many tricks up our sleeves for small living rooms (which you can read about here!) which we employed in this room. Fitted, built-in furniture is a must-have vs bulky free-standing options. A mirror above the fireplace helps to bounce light around the room and gives the illusion of depth.
We painted the storage unit and shelves the same colour as the walls to make them invisible - a trick we also used on the skirting boards and door-frames which makes the ceilings feel taller.
.gif?width=1920&height=1250&name=Alexa%20before%20and%20after%20(2).gif)
.gif?width=600&height=391&name=Post%20image%20landscape%20(4).gif)
Image Credit: My Bespoke Room. View design and shop this look here
Does your new home need a designer's touch? Book a room design and bring your dream space to life.
The Bathroom
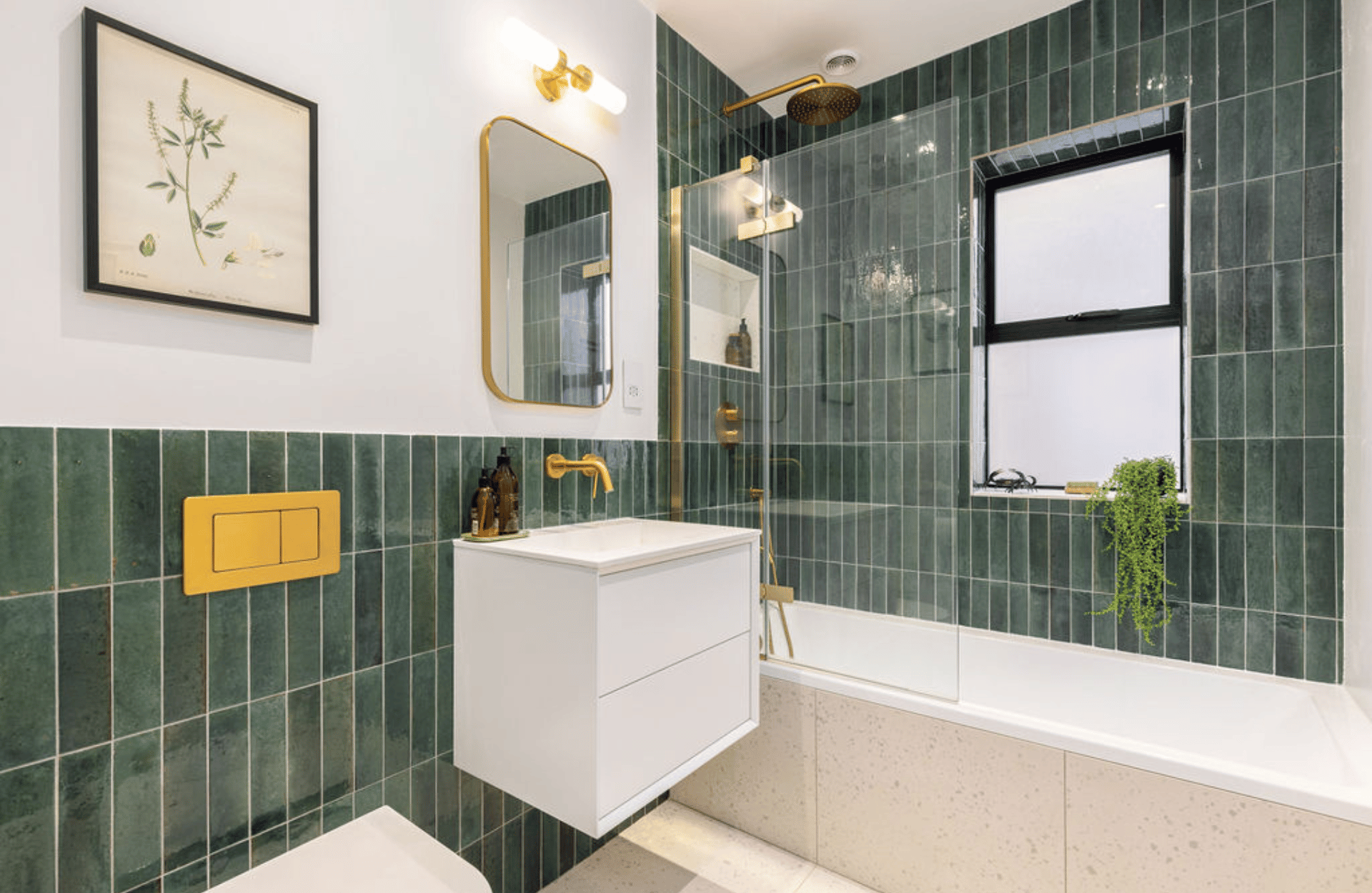
.png?width=1920&height=1250&name=Alexa%20before%20and%20after%20(9).png)
Image Credit: My Bespoke Room. View design and shop the look here.
We couldn't be happier with how this bathroom turned out! The green subway tiles (stacked vertically to create a more modern look) sit beautifully against the gold hardware. A subtle light grey terrazzo floor keeps the room from feeling too dark and dingy.
In order to make this small bathroom feel larger we carried this floor tile up the side of the bath. This tricks the eye into thinking there's more floor than there really is - interior design is all smoke and mirrors!
We kept the layout similar to before with the bath along the back wall which is the best use of space. However as the wall was being moved in to create more space for the adjoining bedroom, we suggested swapping the toilet and vanity around so that the toilet is tucked away around the corner! We also added a recessed shower shelf to this wall to hide away untidy shampoo bottles.
Need help designing a bathroom? We have an all singing, all dancing bathroom guide for you to download here.
.gif?width=1920&height=1250&name=Alexa%20before%20and%20after%20(3).gif)
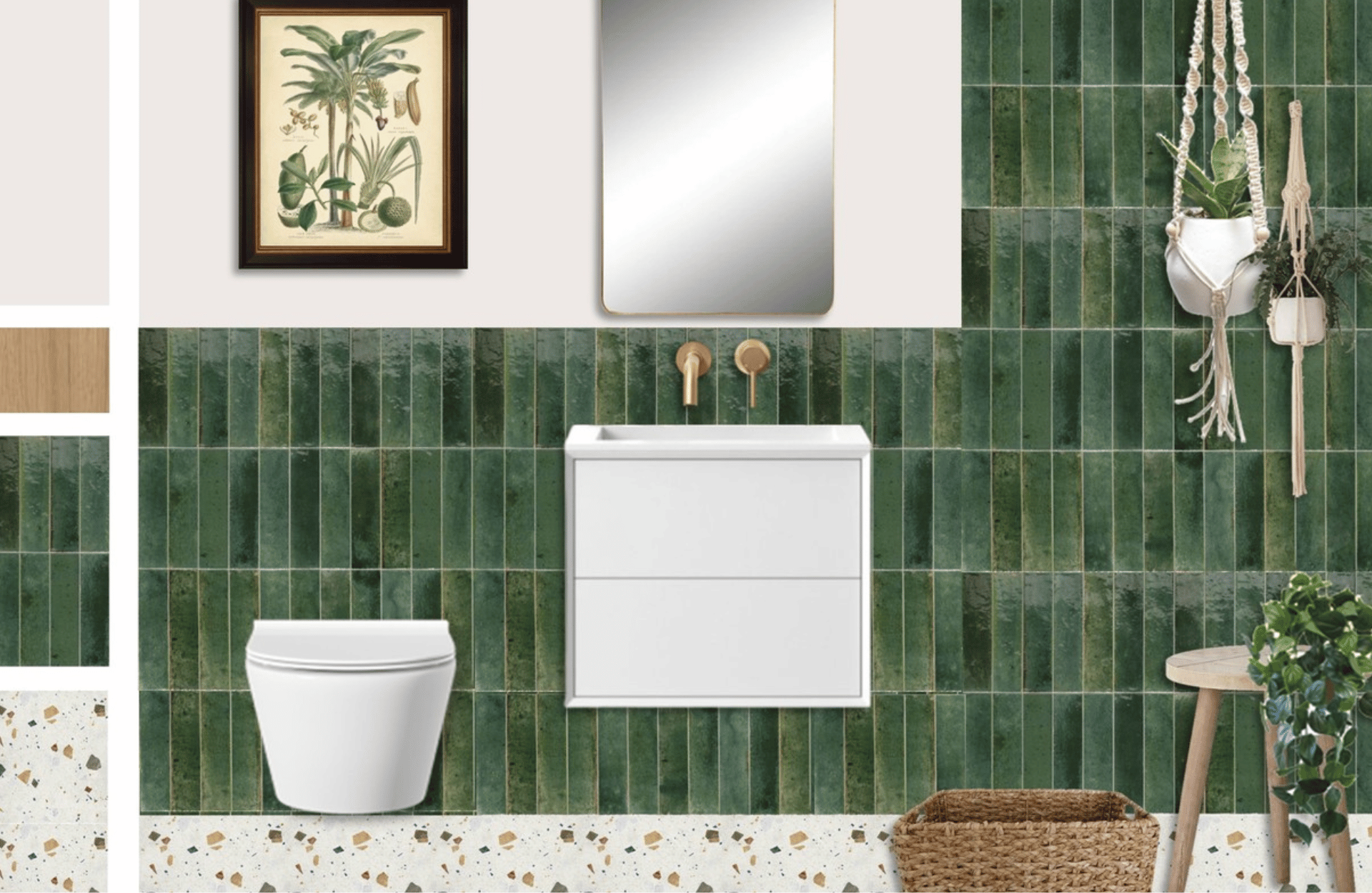
Image Credit: My Bespoke Room. View design and shop the look here.
Does your new home need a designer's touch? Book a room design and bring your dream space to life.
The Main Bedroom
-2.png?width=1920&height=1250&name=Split%20landscape%20image%20(8)-2.png) Image Credit: My Bespoke Room. Shop this look here
Image Credit: My Bespoke Room. Shop this look here
The inspiration and colour scheme for this bedroom came from a sentimental piece of artwork painted by the owner's grandfather. The mix of greens against the antique brass frame inspired the wall colour, the choice of a teak wood bed and gold hardware and lighting.
The oil painting takes pride of place on top of the gallery wall above the bed. An eclectic choice of frame and a mix of traditional and abstract art is a winning combination in this room that mixes mid-century modern with traditional patterns and styles. The juxtaposition of different art styles adds a dynamic and visually interesting element to the space. The traditional patterns and styles bring a sense of sophistication and elegance, while the mid-century modern elements infuse the room with a touch of contemporary flair.
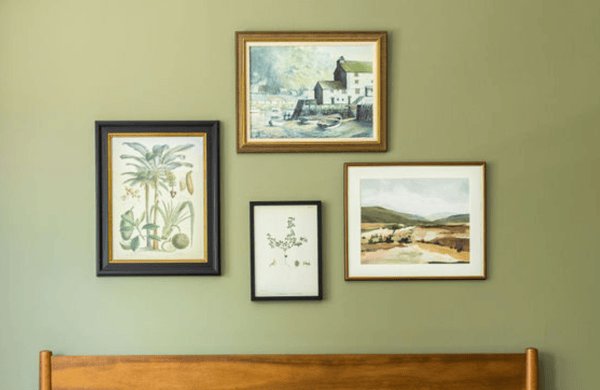
Image Credit: My Bespoke Room. Shop this look here
On the opposite wall sits the large built-in wardrobe. In keeping with the Victorian roots of the home, we carefully selected shaker-style doors. The classic design of the doors adds a touch of traditional elegance to the space while still maintaining a modern aesthetic. To further enhance the overall look, we incorporated contemporary gold handles. These small details make a big impact to the overall scheme of the room.
A built-in dressing table takes pride of place next to the window which provides the ideal lighting for putting on makeup. In addition to the built-in dressing table and the natural lighting from the window, we also incorporated low-level ambient lighting. This type of lighting is essential in bedrooms as it creates a warm and cosy atmosphere, perfect for winding down and preparing for a restful night's sleep. The soft glow from the ambient lighting adds an extra layer of comfort and relaxation, making the space a truly inviting space.
.png?width=1920&height=1250&name=Alexa%20before%20and%20after%20(13).png) Image Credit: My Bespoke Room. View design and shop this look here
Image Credit: My Bespoke Room. View design and shop this look here
Does your new home need a designer's touch? Book a room design and bring your dream space to life.
The Guest Suite
Image Credit: My Bespoke Room. Shop this look here
Last but not least is the second loft floor and the guest suite. This floor experienced a remarkable makeover as it was plagued by extensive mould growth and a deteriorating roof!
To make the most of the space, we added an en-suite bathroom at the back of the room, cleverly utilising the slope of the roof. This also had the added bonus of providing a full-height wall to sit the bed against.
Image Credit: My Bespoke Room. View design and shop this look here
The bathroom is a tribute to terrazzo! The style of the room is monochrome, showcasing the timeless beauty and versatility of this stunning material. The terrazzo tiles, with their speckled pattern and subtle variations in colour, add a touch of visual interest and depth to the space.
To complement the terrazzo tiles, we chose sleek and minimalist fixtures in a black finish adding a striking contrast against the white tiles.
The lighting in the bathroom is carefully designed to create a warm and inviting ambience. Soft, diffused lighting fixtures mounted on the walls and ceiling provide an even and flattering light, perfect for getting ready in the morning or winding down in the evening. A dimmer switch allows for adjustable lighting levels, allowing you to create the perfect atmosphere for any time of day.
.png?width=1920&height=1250&name=Alexa%20before%20and%20after%20(11).png) Image Credit: My Bespoke Room. Shop this look here
Image Credit: My Bespoke Room. Shop this look here
Would you like an expert eye on your home? Start your design brief today and then we'll match you with the perfect designer for you and your home:


.png)
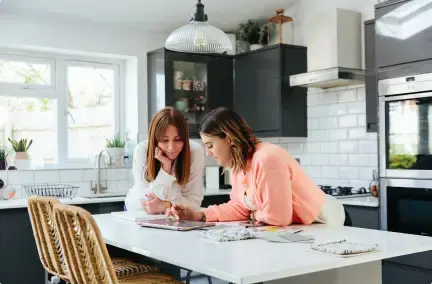

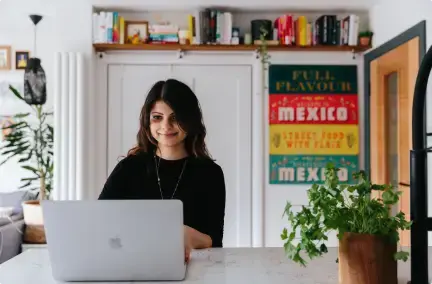
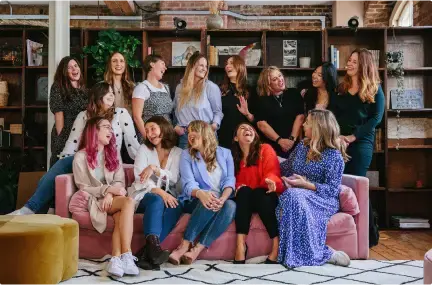


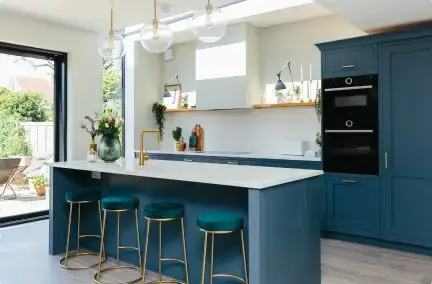
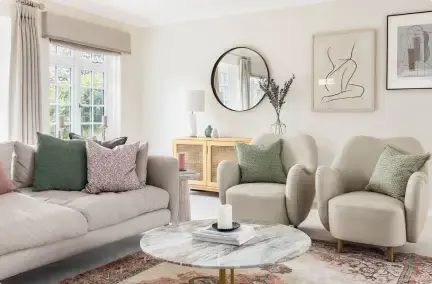
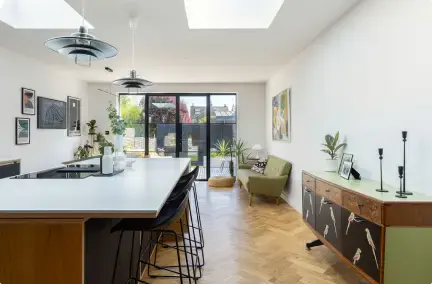
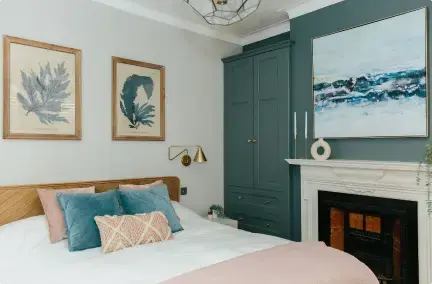
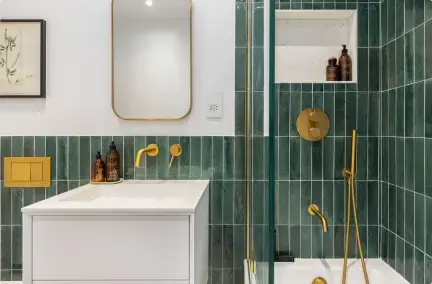
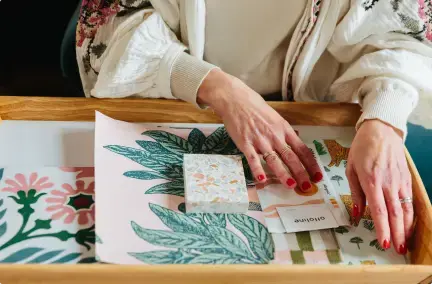
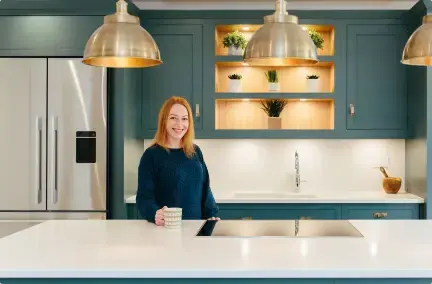
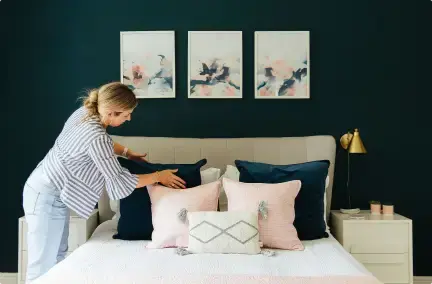
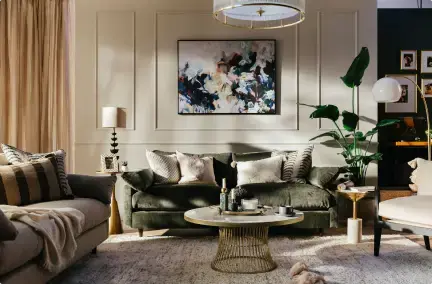


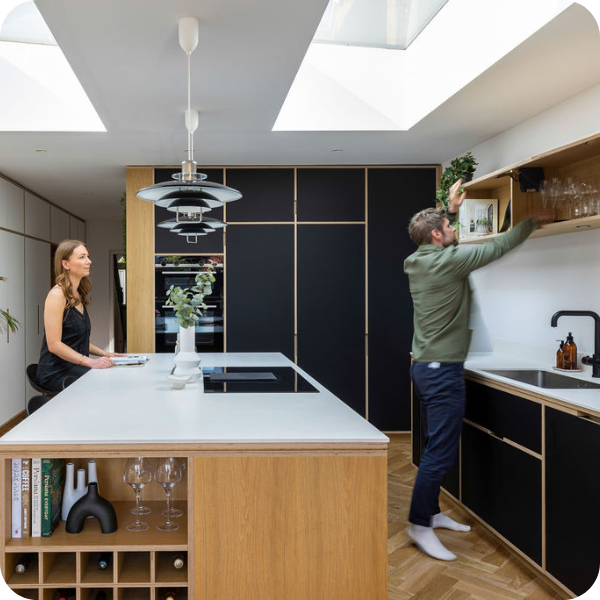
.png)



 Subscribe
Subscribe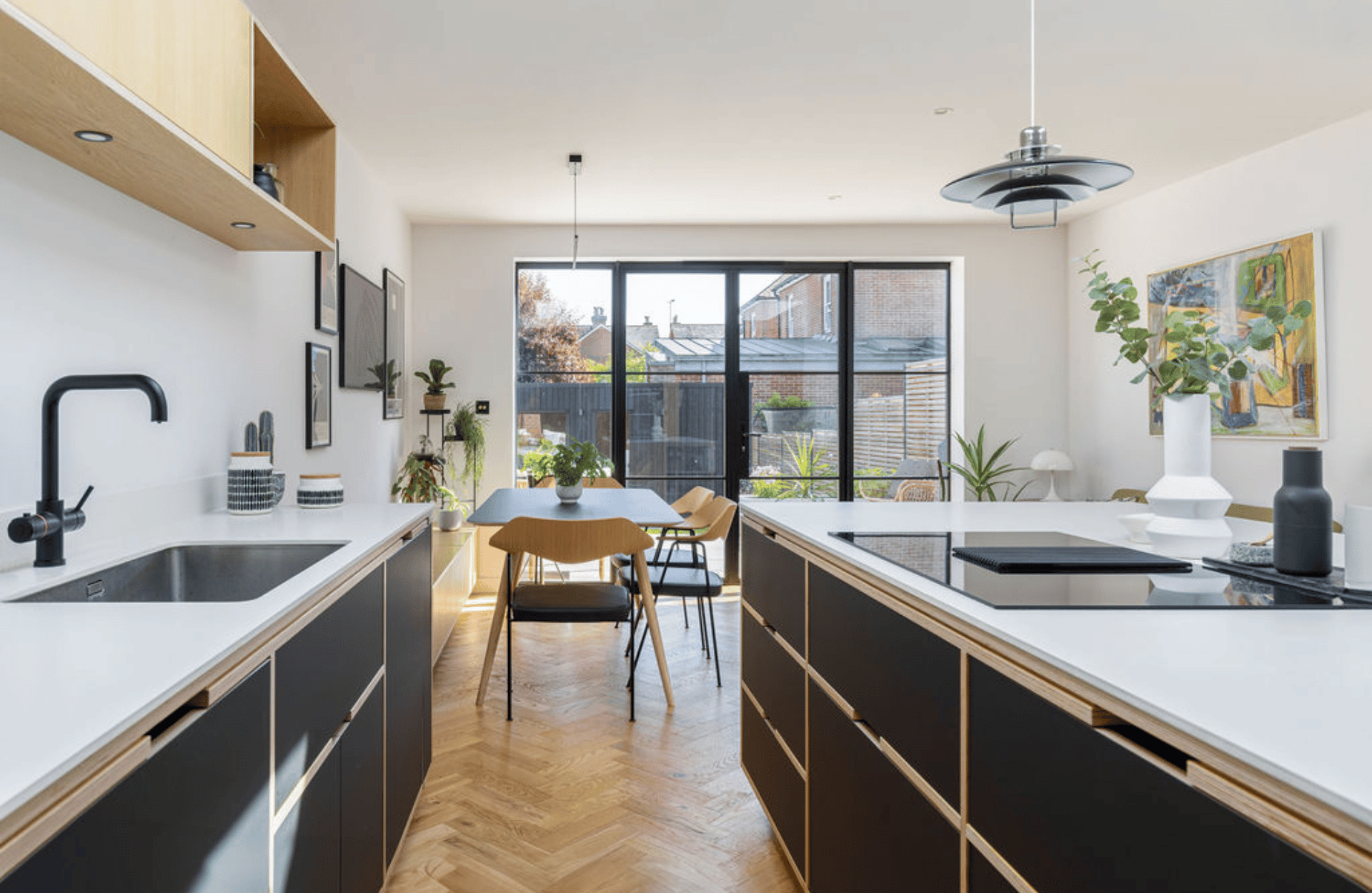
-2.png?width=1920&height=1250&name=Split%20landscape%20image%20(10)-2.png)

.gif?width=600&height=391&name=Post%20image%20landscape%20(3).gif)
.gif?width=1920&height=1250&name=Alexa%20before%20and%20after%20(5).gif)
.gif?width=1920&height=1250&name=Alexa%20before%20and%20after%20(4).gif)
.gif?width=1920&height=1250&name=Alexa%20before%20and%20after%20(7).gif)
-2.png?width=1920&height=1250&name=Split%20landscape%20image%20(9)-2.png)
.png?width=1920&height=1250&name=Alexa%20before%20and%20after%20(12).png)
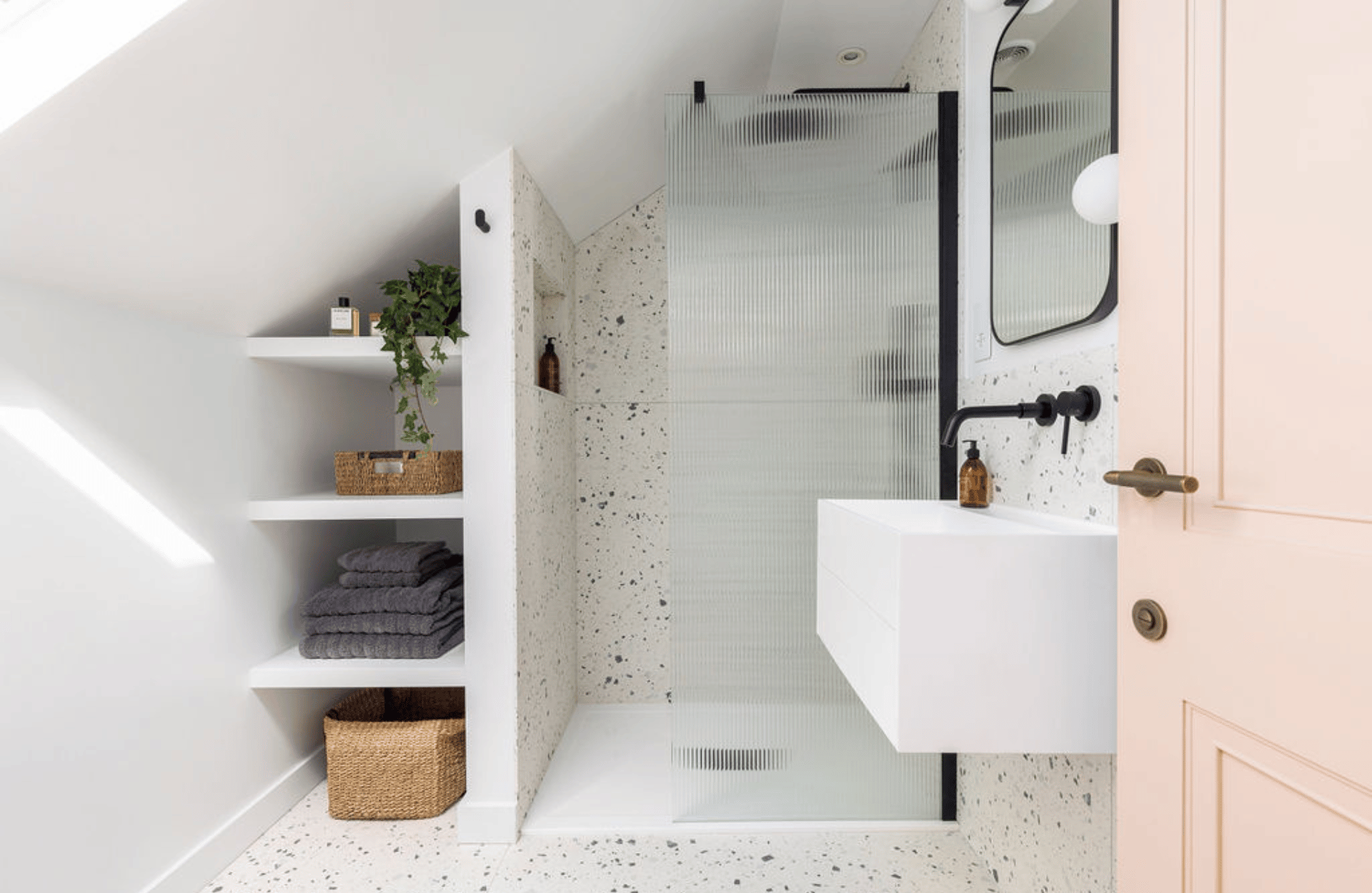
-1.png?height=300&name=Untitled%20design%20(16)-1.png)
-2.png?height=300&name=Untitled%20design%20(15)-2.png)