We've been itching to show you around this stunning, whole-home transformation we completed for one of our lovely clients last year.
Ingmar and his family found this gem of a property on a stunning London street amongst more beautiful Victorian properties.
Despite having original period features at every turn, the house lacked the practicalities of modern family life and was in dire need of a refresh...enter Lucy, Head of Design here at My Bespoke Room.
Could your home benefit from a designer's experienced eye? Start your home transformation today by booking in a chat to tell us about your project:
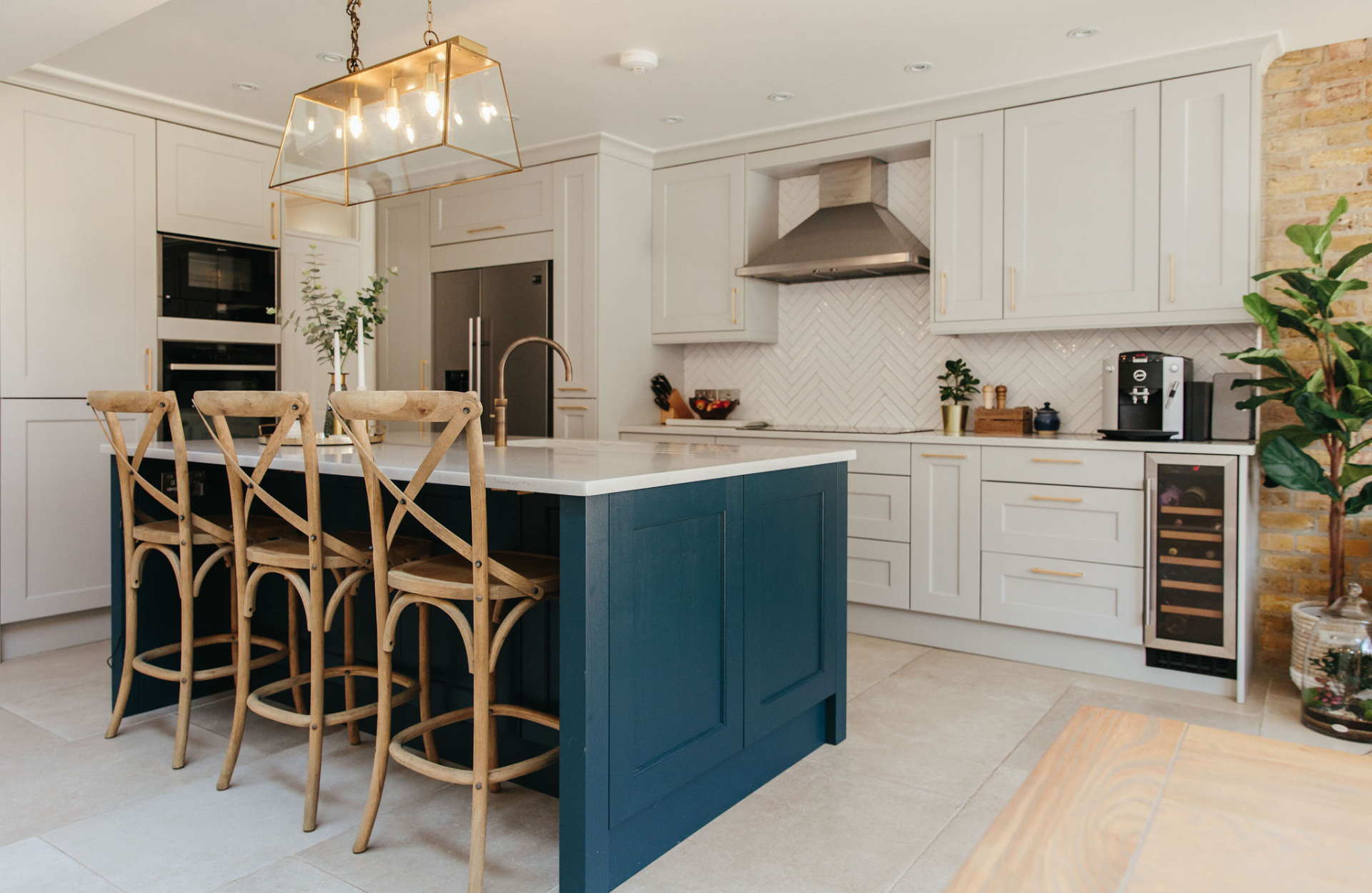
.png?width=1920&name=Split%20landscape%20image%20(29).png)
The hallway
Logic dictates that we start this tour in the hallway but also because it's one of my personal favourites! Hallway's are a home's first impression and a glimpse at what's to come, which makes them one of the most underrated rooms in the home.
A lot of our clients come to us looking for victorian hallway ideas and Ingmar's My Bespoke Room designer, Lucy, had some stunning features to draw attention to. She kept the colour palette fresh and light, using a grey on the lower half of the walls to emphasise the dado rail.
Painting the balustrade black and the beautiful front door a dark blue makes these features a strong focal point.
Need some colour inspiration for your hallway? Check out this guide.
.png?width=7501920&name=Split%20landscape%20image%20(30).png)
The chest of drawers in the hallway was an existing piece of furniture that the client wanted to include in the design. Its rustic charm gave Lucy even greater inspiration for the design direction of this room.
Lastly, in the narrowest room in the house, a great victorian hallway idea it to add a large feature mirror is a must to bounce light around and give the illusion of greater width.
.png?width=1920&name=Split%20landscape%20image%20(31).png)
Open plan space
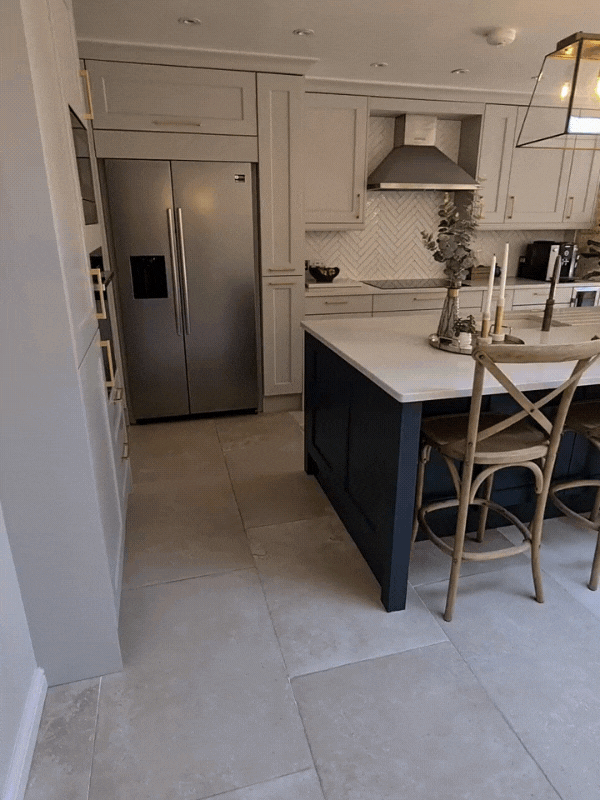
Step through the hallway and into this jaw-dropping, open-plan space with kitchen, living and dining all in one - the perfect family layout!
Lucy suggested that the couple create a seamless flow between this room and the garden by using limestone tiles throughout and then outside in the garden.
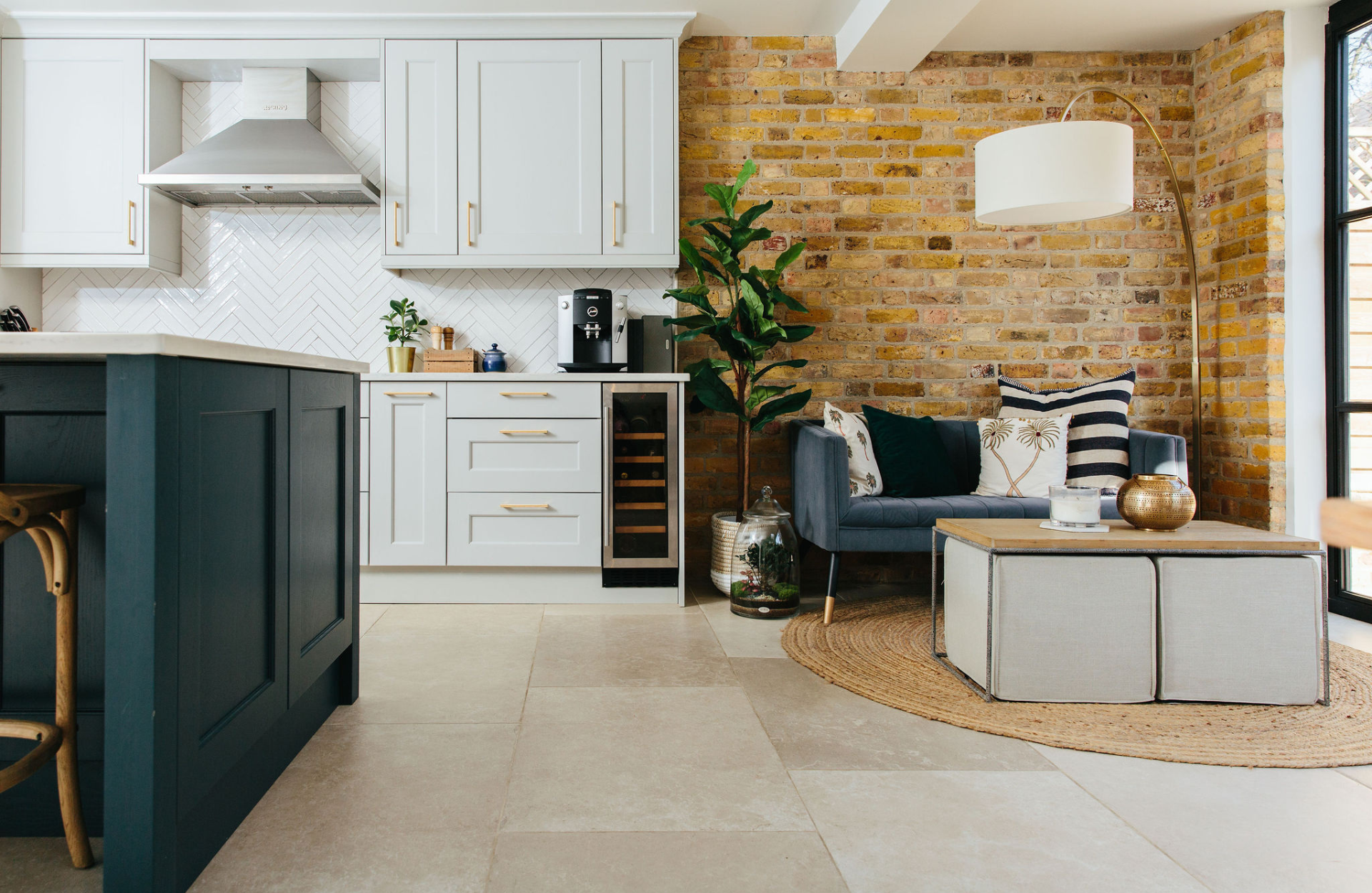
With fresh white walls and a light limestone floor, Lucy needed to add warmth and texture to stop the room from looking clinical. She nailed this by incorporating a brick feature wall which also serves as a way to zone the living room section from the kitchen and define the two spaces.
She also challenged the couple to opt for a bold, dark blue kitchen island. Brass lighting and wooden bar stools add extra warmth to the space keeping it homely and inviting.
Lucy really did think of everything! She sourced this coffee table which hides two stools snuggly inside so that when friends and family come over, everyone has a place to perch!
Could your home benefit from a designer's experienced eye? Start your home transformation today by booking in a chat to tell us about your project:
The cloakroom (aka 'The Jungle')
.png?width=1920&name=Split%20landscape%20image%20(32).png)
This downstairs cloakroom is the stuff of dreams! The family have fondly nicknamed this room 'The Jungle'.
The best thing about a downstairs cloakroom is that it's your chance to have a bit of fun and push yourself with colour and pattern. Create something memorable and a contrast to the rest of the house with a deep dark colour (no amount of white paint will make a water closet feel spacious!) and a fun wallpaper.
Find more cloakroom inspiration in our dedicated guide.
The living room
.png?width=1920&name=Split%20landscape%20image%20(33).png)
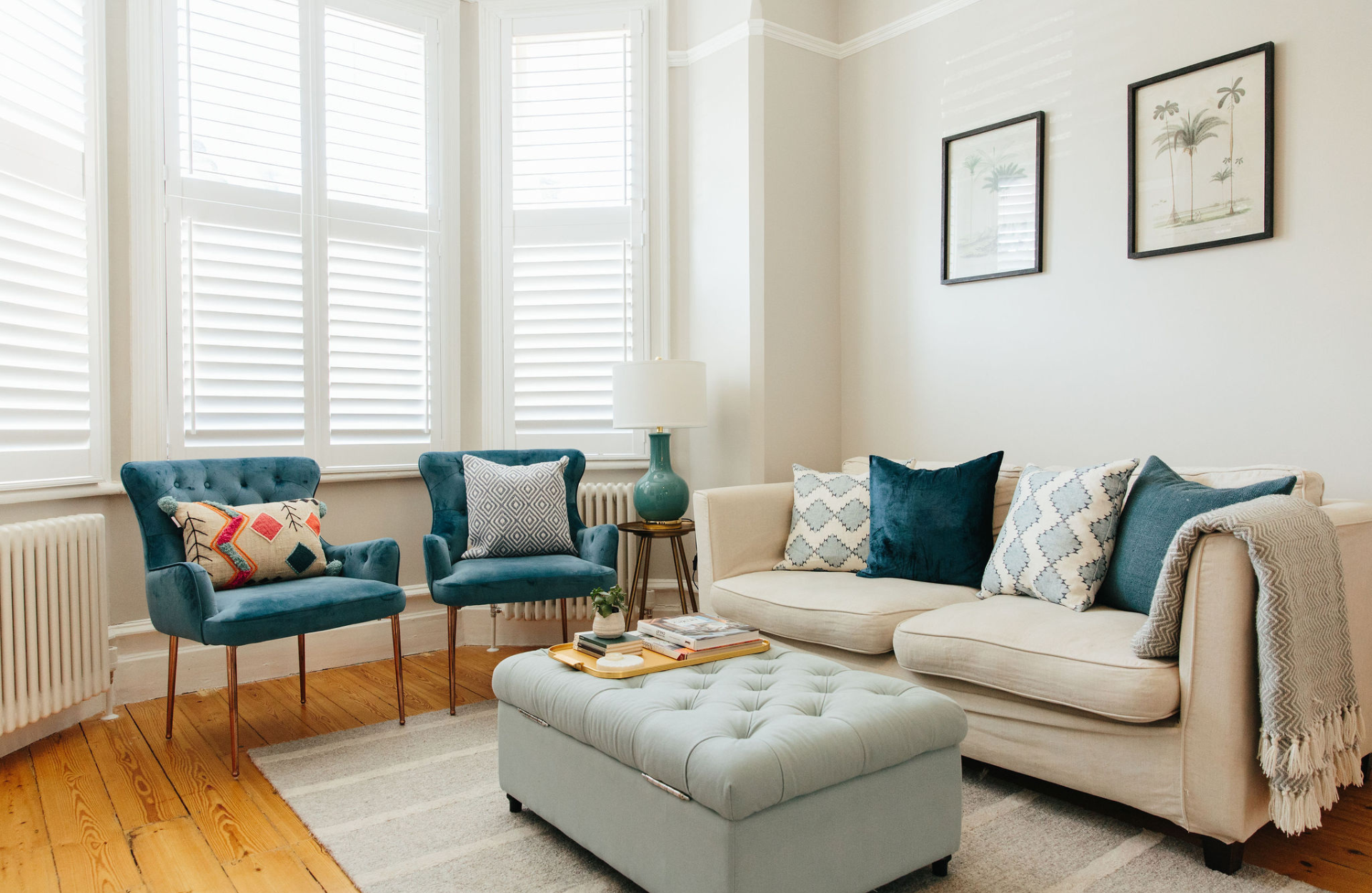
If you can bear to tear yourself away from that cloakroom, you can head over to the living room which is simply the definition of 'calm'. Clean, fresh walls with plenty of layered, cosy textures through throws, cushions and rugs make this space the perfect retreat at the end of a busy day.
.png?width=1920&name=Split%20landscape%20image%20(34).png)
This before and after demonstrates some of Lucy's top design tricks. She modernised the room by reducing the wooden elements and letting the floor do the work. She swapped out the magnolia walls with a fresh, white hue and included the incredible arched doors as well which helps them to sit much more comfortably in the room.
Bespoke, fitted storage is always a winner helping you to make the most of those awkward spaces and maximise storage reducing clutter.
-gif.gif?width=400&name=Portrait%20blog%20image%20600%20width%20(1)-gif.gif)
Could your home benefit from a designer's experienced eye? Start your home transformation today by booking in a chat to tell us about your project:
The bedroom
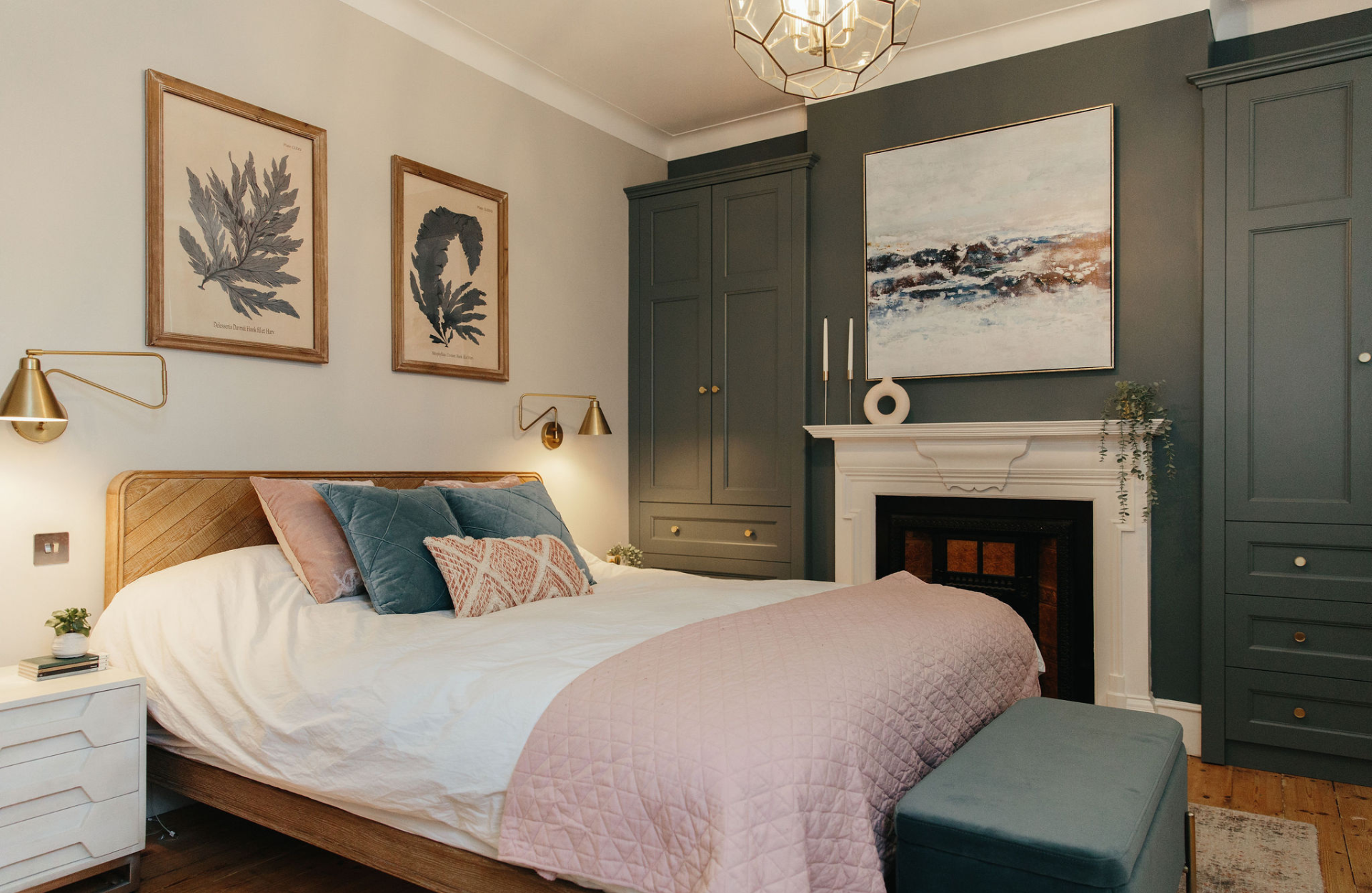
.png?width=1920&name=Split%20landscape%20image%20(35).png)
Head back through the dreamy hallway, up the stairs and into the master bedroom. There are so many beautiful elements to the design of this room, it's hard to know where to start!
A big part of the owner's brief for this room was that it include plenty of storage. Not only has their designer, Lucy fitted in storage either side of the fireplace, she also found room for an enormous wardrobe on the the other side of the room too! Storage might be a necessity but it doesn't need to be an eye sore - Lucy suggested they paint both wardrobes the same colour as the wall behind to help them blend in. The artwork and the fireplace provide a great contrast against the blue walls which catches your eye instead.
.png?width=1920&name=Split%20landscape%20image%20(36).png)
Sometimes, a small change can have a big impact on a room and that's where interior designers are worth their weight in gold! By hanging the door to the room on the other side (as you can see above) you're not greeted by a large wardrobe when you enter the room, but instead, you're encouraged to look in and towards the blue feature wall and reading nook by the window.
The bathroom
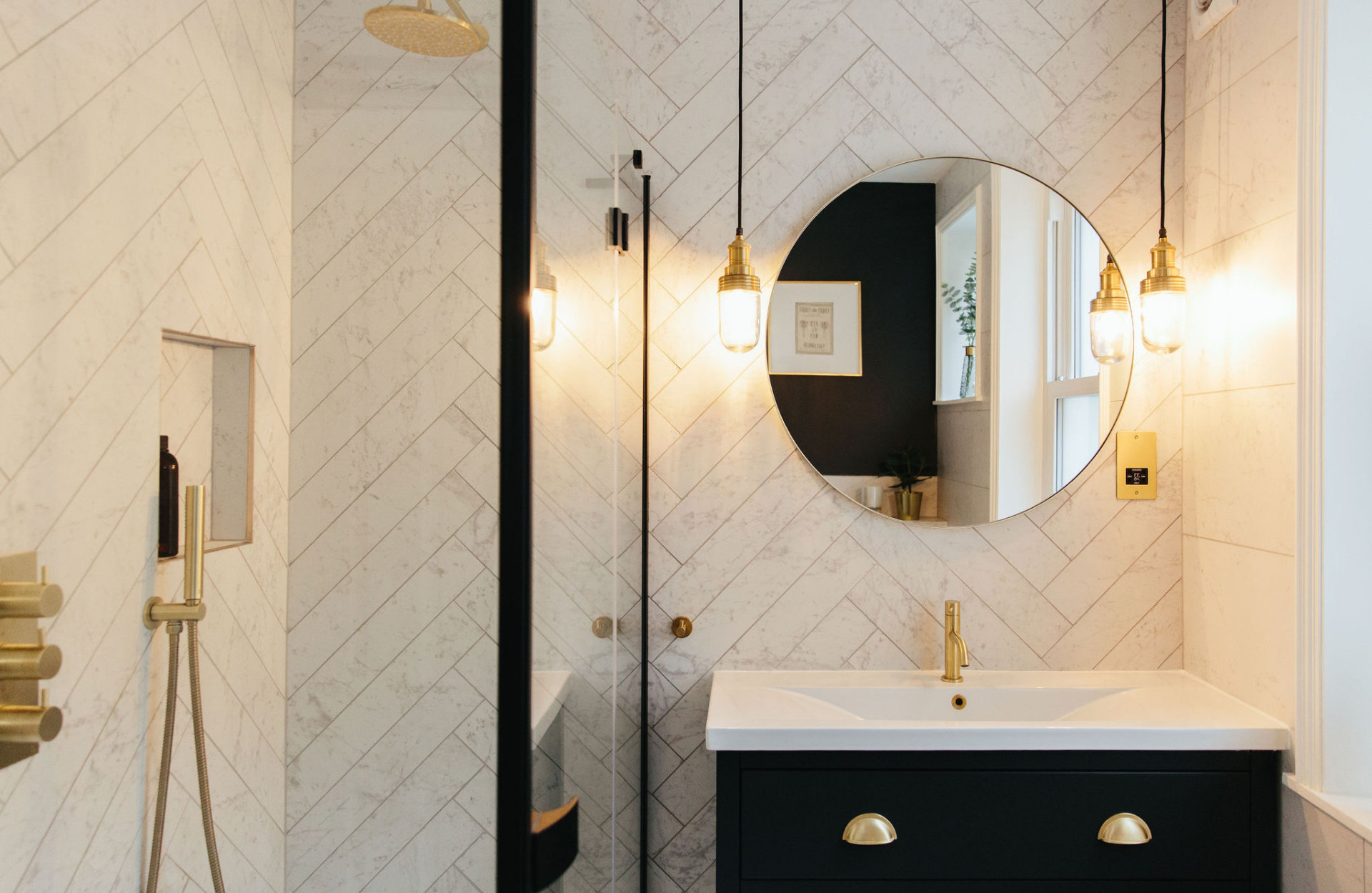
.png?width=1920&name=Split%20landscape%20image%20(37).png)
This family bathroom manages to combine function with form which is no easy task!
The black frame shower and the gold hardware prove that you don't need to overthink mixing your metals in a bathroom. Just ensure that there's enough of each around the room so that it looks deliberate. For example, Lucy has incorporated brass handles on the vanity and then black picture frames on the wall behind.
.png?width=1920&name=Split%20landscape%20image%20(38).png)
Could your home benefit from a designer's experienced eye? Start your home transformation today by booking in a chat to tell us about your project:


.png)
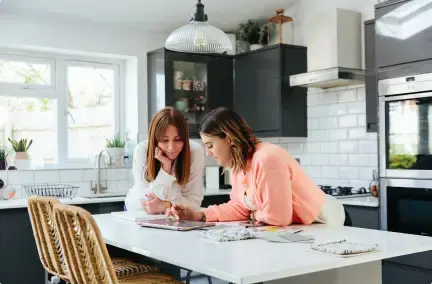

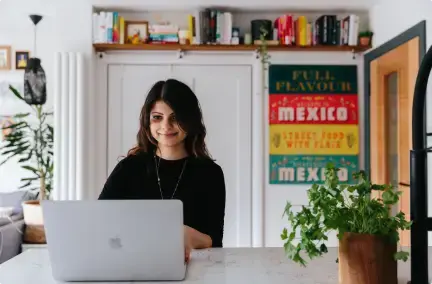
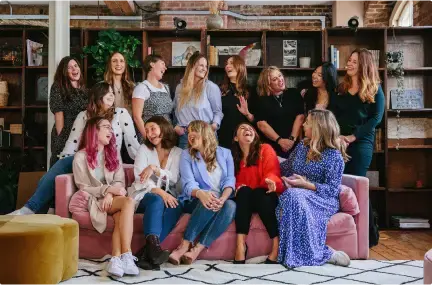


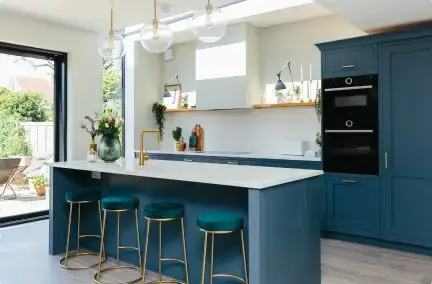
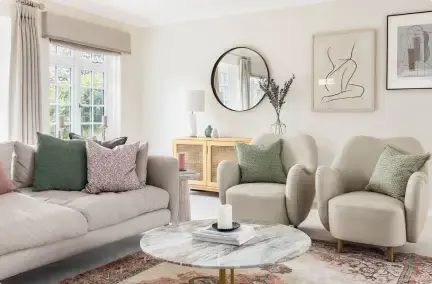
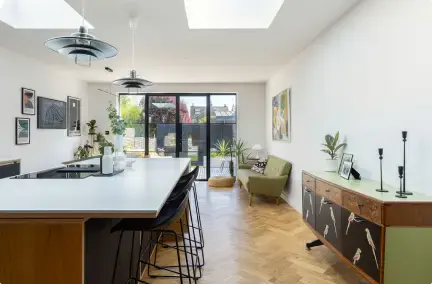
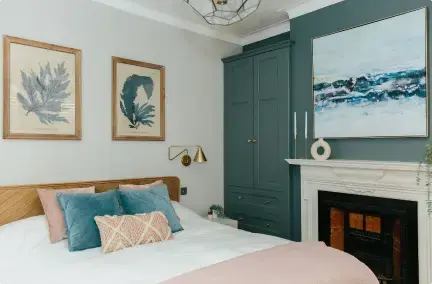
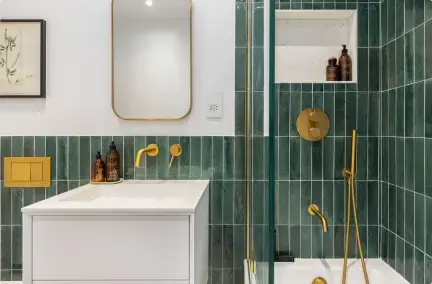
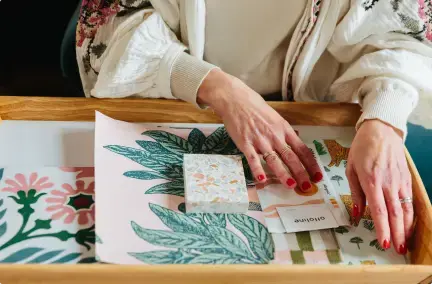
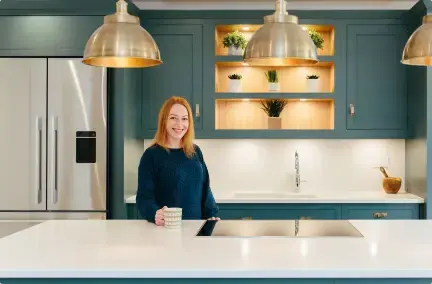
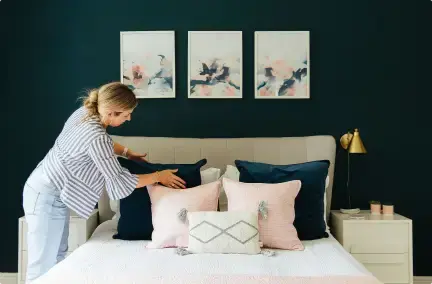
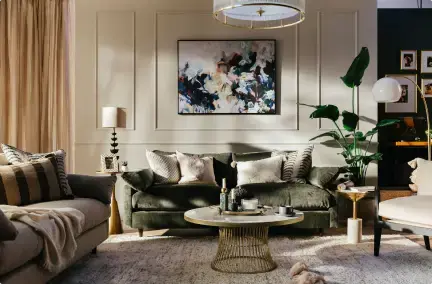


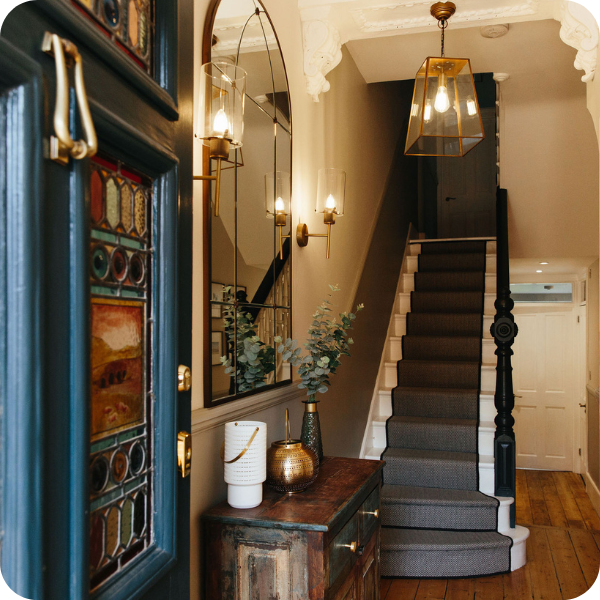
.png)



 Subscribe
Subscribe
.gif?width=1920&name=Split%20landscape%20image%20(1).gif)
-1.png?height=300&name=Untitled%20design%20(16)-1.png)
-2.png?height=300&name=Untitled%20design%20(15)-2.png)