We love coming up with creative ideas that make our client’s homes look and feel special. Every day, our designers are using their expertise and passion to create unique home designs and now it's time to shine a light on some of their ingenious ideas!
So sit back and prepare to be amazed by the brilliance of the My Bespoke Room design team - and feel free to pinch some of our ideas!
Our expert designers are ready to help you with your home. Transform your space today from just £395:
Simple tricks to make a room feel bigger
Our designers have so many incredible tricks to make your home feel so much bigger. In a project last year Lucy made two incredible yet simple suggestions that made all the difference. In this gorgeous blue and blush bedroom, the door opened in a way where you only really got a view of the wall and wardrobe closet, blocking out the rest of the large space. This was in a period property that originally had the doors open this way to help retain heat.
-1.webp?width=1100&height=716&name=Split%20landscape%20image%20(5)-1.webp)
Image Credit: My Bespoke Room
Lucy simply suggested moving the door’s hinges to the other side so that when you open this door the room looks onto the bed, the bay window and the wow factor wardrobes, which was yet another awesome idea of Lucy’s. She suggested painting the wardrobe and the fireplace the same colour, taken from the artwork on the chimney breast. This transforms simple storage that's often thought of as ugly, into an airy and cheerful feature wall.
-1.webp?width=1920&height=1250&name=Split%20landscape%20image%20(8)-1.webp)
Image Credit: My Bespoke Room
Paint, light and mirrors are also the keys to our designer's success when making a space feel bigger. Sarah suggests using a mirrored splashback in the kitchen to reflect light back into the room like in the example below. It also helps to keep an eye on the kids while cooking dinner!
Tracey recommends using mirrors above the sofa to make a room look wider and brighter.
“Mirrors are a fantastic way of manipulating the light in a room to give a greater sense of space and light if positioned correctly!” - Tracey
-2.webp?width=1920&height=1250&name=Post%20image%20landscape%20(14)-2.webp)
Image credit: My Bespoke Room
Ready for your space to be revolutionised?! Book a room design today from just £395:
Room layout planning
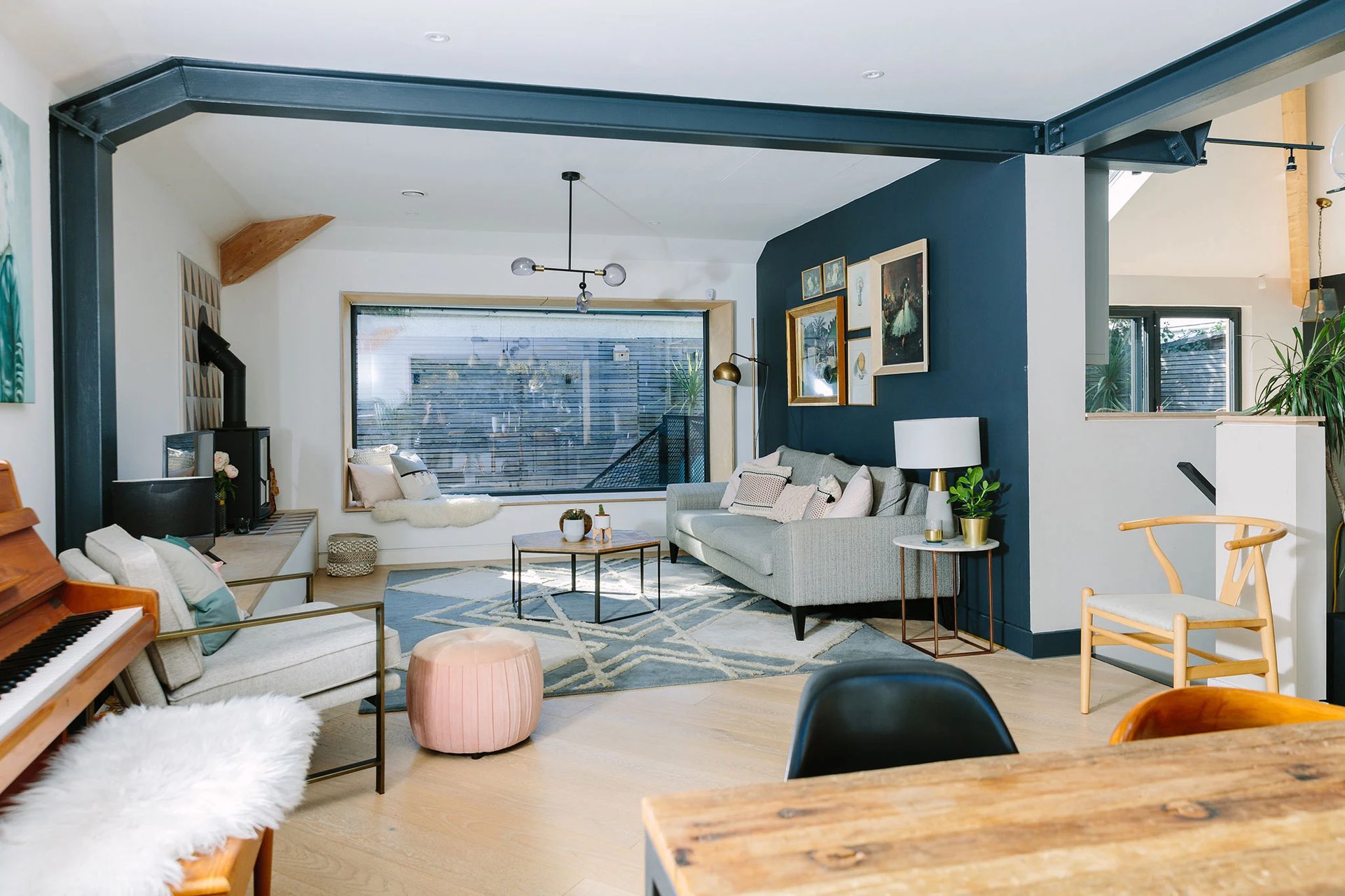
Image Credit: My Bespoke Room
We’ve said it time and time again: your home needs to be functional as well as beautiful! Our Head of Design, Lucy, says that clever space planning is key:
-png.png?width=100&height=100&name=Quote%20image%20(17)-png.png) “Interior designers have the ability to look at a space in a different way and often we suggest a few simple layout changes to really get the most out of the space.” - Lucy
“Interior designers have the ability to look at a space in a different way and often we suggest a few simple layout changes to really get the most out of the space.” - Lucy
Our designers are particularly brilliant at manipulating rooms so they work harder for our clients. Open-plan spaces are often the trickiest spaces as it is hard to separate the space into what we call “zones”. For example, if you have an open-plan living-dining room it can be hard to create a dedicated living space or “zone” that is also cohesive with the design of the dining section that lives in the same room.
One way our designers do this is through paint. It may sound simple but often the simplest solution is best! Our designer Tracey has done this in her own open-plan kitchen living dining room. The dining section is in an alcove that she has painted a gentle green which gives a sense that you are in a completely different space and visually gives that feeling too!
-3.webp?width=1920&height=1250&name=Post%20image%20landscape%20(12)-3.webp)
Image Credit: My Bespoke Room
Designer Sarah likes to ensure that the furniture in open-plan rooms feels anchored, almost as if it was crafted only to exist in this space. One way she does this is by suggesting installing a banquette across a wall. This provides ample seating and creates a sense of intimacy.
Tracey likes to incorporate modular furniture into her designs, especially when a room has more than one function. For example, a living room may also be an entertaining space for guests, a playroom for the little ones or just a cosy space for a movie night. If one room has to work for all these functions, modular furniture can help make the space become more flexible for the client's needs.
.png?width=100&height=100&name=Quote%20image%20(1).png) “I found these modular sofas from Swyft Model 03 and they really are a game changer, they don’t have the brackets on the side that can limit the arrangement you can have, instead they have rubber cups on the base which help to keep the units from moving when they are in position. They offer a multitude of options and can be easily moved around depending on how you need your seating arrangement!” - Tracey
“I found these modular sofas from Swyft Model 03 and they really are a game changer, they don’t have the brackets on the side that can limit the arrangement you can have, instead they have rubber cups on the base which help to keep the units from moving when they are in position. They offer a multitude of options and can be easily moved around depending on how you need your seating arrangement!” - Tracey
Tracey has also been flexing her creative mind recently helping a busy mum of 2 create make-shift workspaces in her home where she can be productive. After realising that this client spent most of her time in the open plan living-kitchen-diner, Tracey suggested they remove a kitchen floor cabinet to create a little work nook.
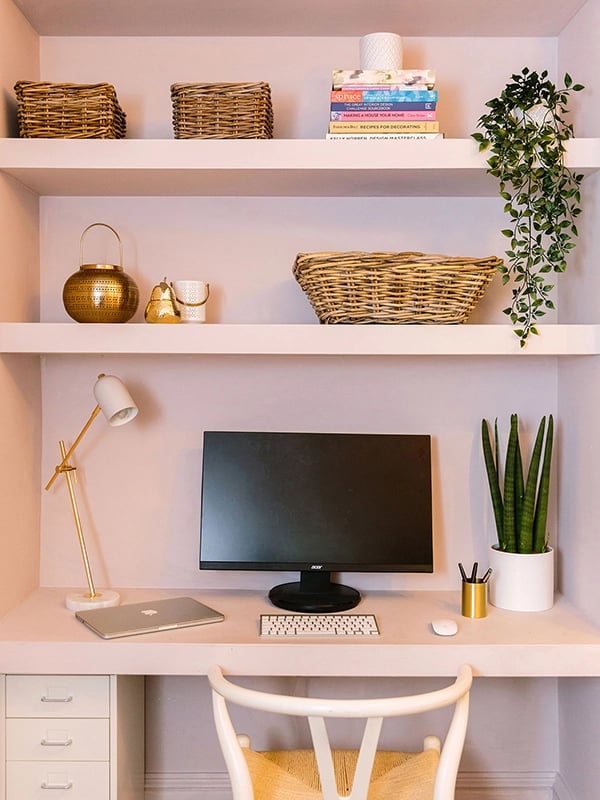
Image Credit: My Bespoke Room
“By removing one base cabinet and adding a chair (making sure it’s a gas lift chair as a kitchen worktop will sit higher than a standard desk height), some plants and your files, a new work area has been created very quickly with very little cost.” - Tracey
Want to learn about how we can help you with your home? Book a free call with one of our experts to find out!
Structural and architectural hacks
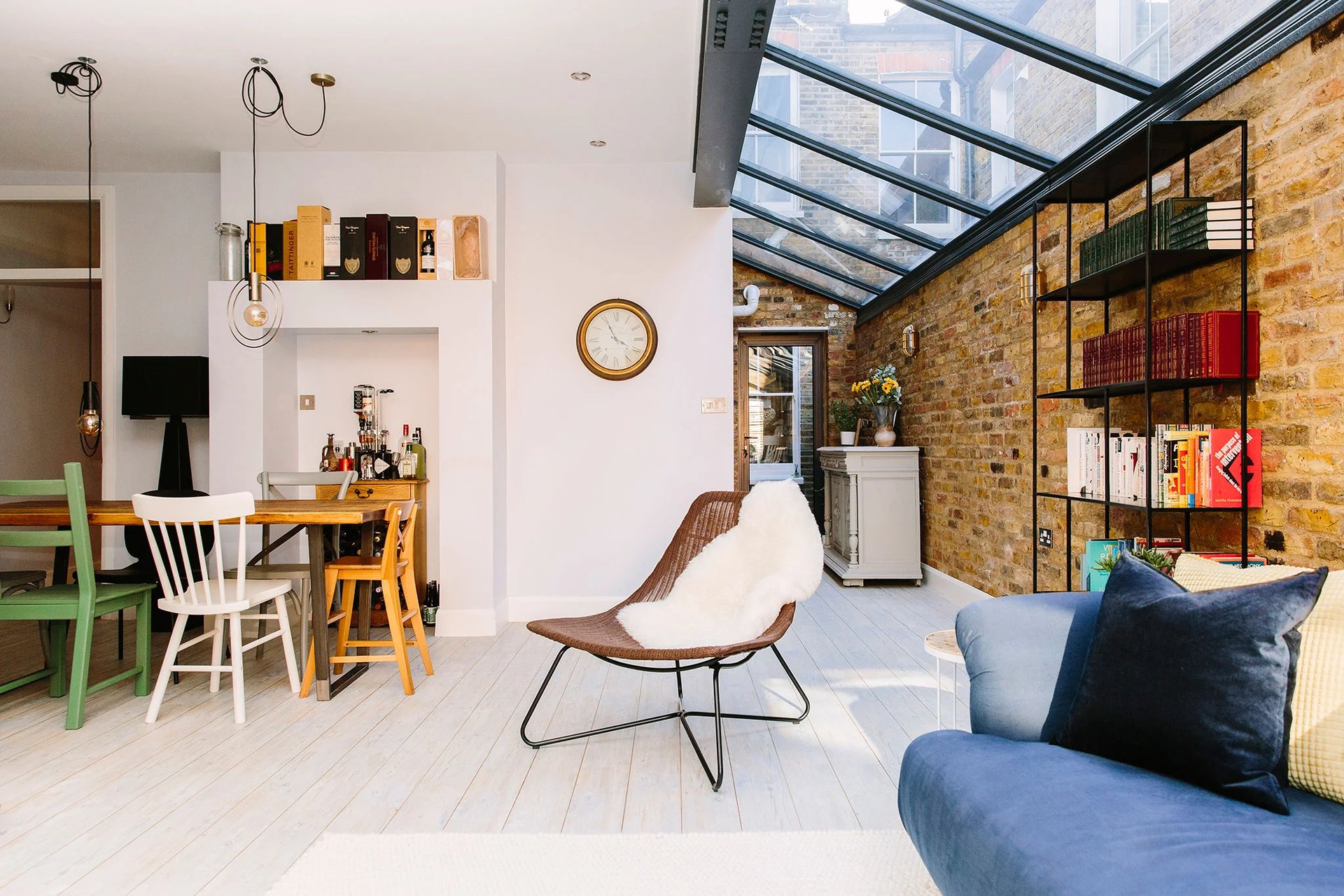
Image credit: My Bespoke Room
Sometimes we need to pay the piper and invest in our homes to make them work harder for our needs. One way to do this is to add an extension or rework the floor plan of your home to achieve your practical needs.
If you’re considering hiring an interior designer while working on big structural changes then you may need to loop us in sooner rather than later…
“We often sense check our client's architect's plans ahead of the build starting to see if there is any benefit from tweaking the positions of windows and doors to get the best use of the space and to free up sections of wall for furniture, storage or bespoke joinery.” - Lucy
Lucy’s often sense checks these plans and thank goodness she does as she often rescues her clients from dead and useless spaces. Lucy is incredible at proposing bespoke design ideas and solutions that clients haven't thought about to fill these empty spaces that will result in a more practical space in the long run (not to mention it will also look pretty good too!)
The below images are before and after designs. On the left is a very basic interpretation of the architect's plan which is great for the structural needs of the client but leaves a lot to the imagination in terms of how the rest of the room will function and where the furniture will go. Without this in mind, the client will not know where the electrical sockets need to be installed or where the overhead lighting needs to be..webp?width=1920&height=1250&name=Split%20landscape%20image%20(6).webp)
On the right is one of the six designs Lucy created for the client and this was the final decision. Now the client gets the best use out of the space by lining up the window to the left side of the plan with the edge of the kitchen units Lucy has added a fitted bench seat for a coffee or reading area near the doors out onto the garden. This idea was a real hit as Lucy had created a space the client didn't know they needed - a little cosy alcove, tailor-made for them to simply enjoy.
This is not where Lucy’s great ideas stopped! She also added some bespoke bookcase storage and a built-in TV unit to the design. And the final stroke of genius was the proposal to install a sliding door to the small storage cupboard in the bottom right of the plan to save having a door opening into that lounge area and blocking the room. A simple concept that can be so easily missed in the grand scheme of a renovation like this.
Doors are vital to get from room to room (obviously!) However, having too many in a small space can make a room feel busy and crowded. Don't worry, our designers have some incredible get-arounds for this too!
Designer Milena loves the idea of a secret door! Sure you can include them in kid's bedrooms to conceal wardrobes to give a real Narnia experience (which she has implemented in several children's bedroom designs) but who says the magic stops with children?
%20(6).webp?width=100&height=100&name=Quote%20image%20(250%20%C3%97%20250px)%20(6).webp) “A secret door also solves the problem in some kitchens where there is a need to create access to an adjacent pantry or utility room. This door can disrupt a nice line of kitchen cabinets and in these cases, I try to camouflage it with tall kitchen units that function as a passage to the pantry or utility.” - Milena
“A secret door also solves the problem in some kitchens where there is a need to create access to an adjacent pantry or utility room. This door can disrupt a nice line of kitchen cabinets and in these cases, I try to camouflage it with tall kitchen units that function as a passage to the pantry or utility.” - Milena
Milena suggests concealing some of the doors with panelling (jacobean style panelling works well in more classic interiors and wood slat panelling works better in more contemporary spaces) or simply paint or wallpaper.
Our designer Sarah also loves using this trick but especially likes to use them for bedrooms with walk-in wardrobes or ensuites.
Want our designers to help wave some of their magic to transform your home? Click the link to book a free call with us and see how we can help you!
Creative Storage Solutions
-1.webp?width=1920&height=1250&name=Post%20image%20landscape%20(21)-1.webp)
Image Credit: My Bespoke Room
Storage is never the sexiest topic to be discussed but it is vital to be practical about your storage needs, then we can find an innovative solution to make your storage look just as gorgeous as the rest of your home.
Our Head of Design, Lucy, always has storage in mind. Lucy elevated the log burner in her family living room to include plenty of storage underneath in the drawers that also run underneath the TV. Just when you think that isn’t enough she has also installed a breath taking window seat that doubles up as dining seating. Take a look at Lucy's house tour here.
While designer Celine has used curtains in her bedroom on either side of the bed to cover the storage hidden behind! This is brilliant so she can access everything she needs while adding texture and pattern to the space. Storage is a real focus for Celine as she has also created bench seating in her dining room with built-in storage space - you can never really have enough!
Designer Ria fixes her own storage problems with some IKEA hacks. In her children’s bedroom, she installed IKEA’s kallax storage as a base of the bed so she has 12 boxes of toys and books nested away, creating plenty of space in a small room.
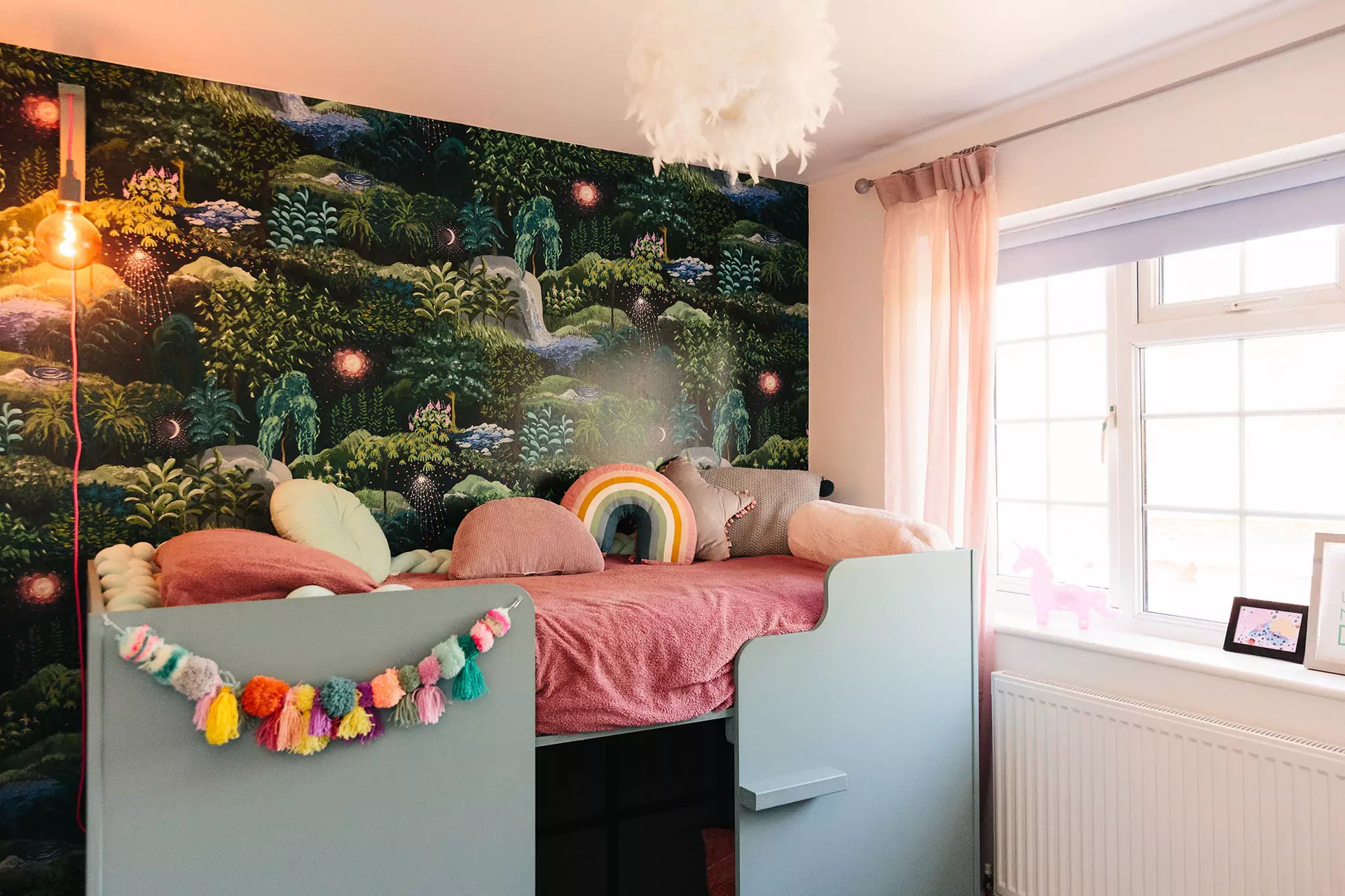 Image Credit: My Bespoke Room
Image Credit: My Bespoke Room
Our designers are full or revolutionary ideas and are ready to help you with your home. Book a room design today from just £395:


.png)
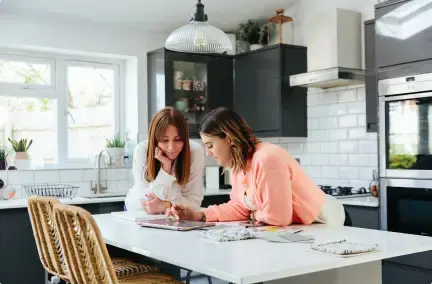

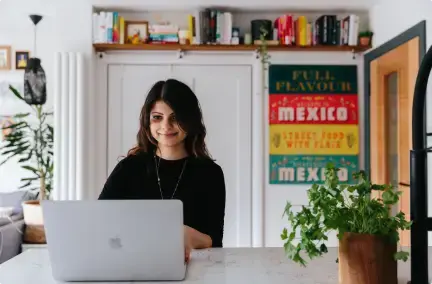
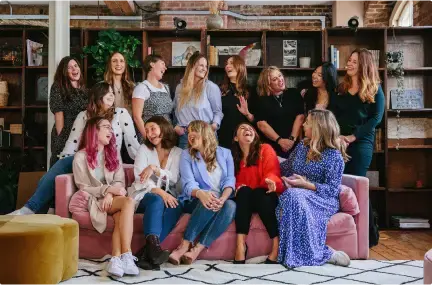


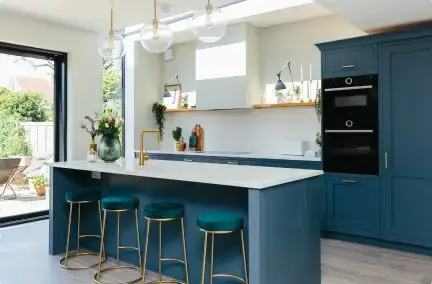
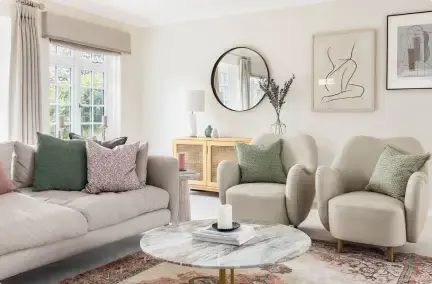
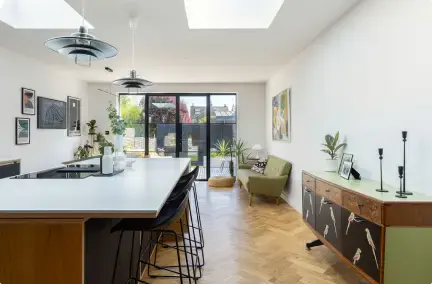
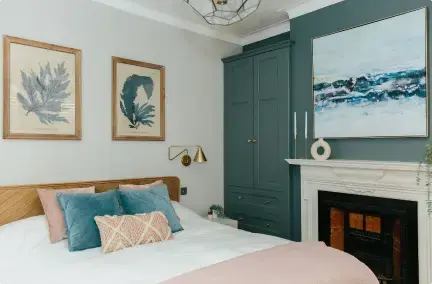
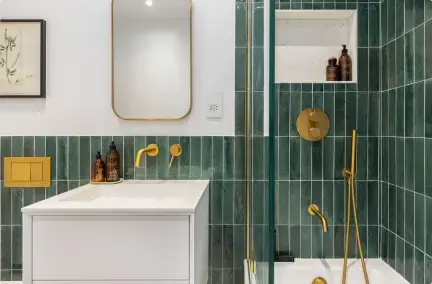
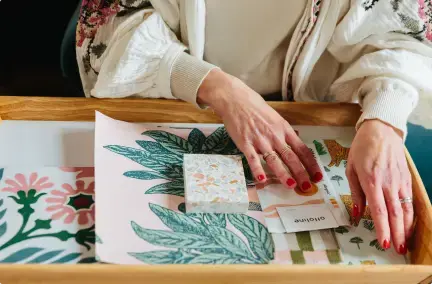
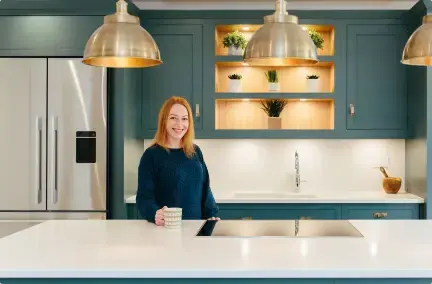
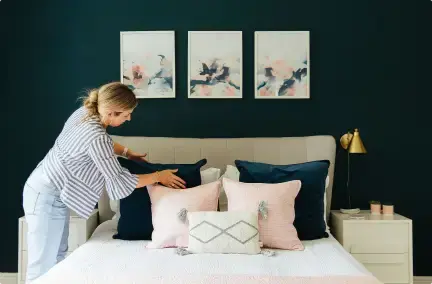
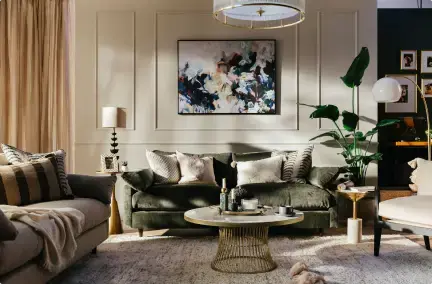


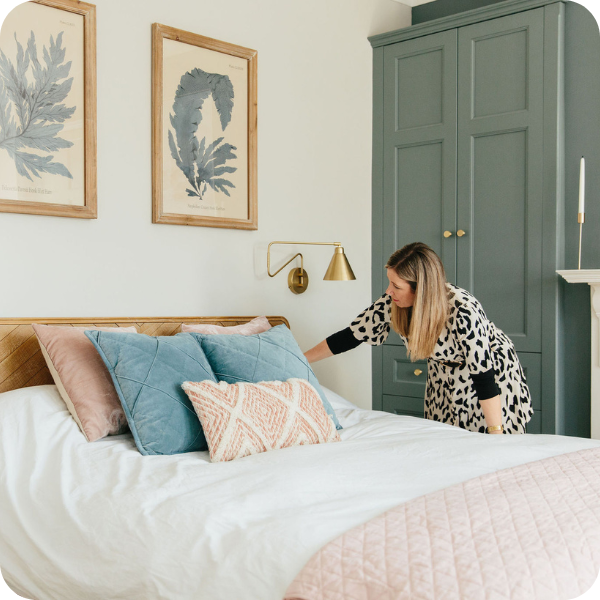
.png)



 Subscribe
Subscribe

-1.png?height=300&name=Untitled%20design%20(16)-1.png)
-2.png?height=300&name=Untitled%20design%20(15)-2.png)